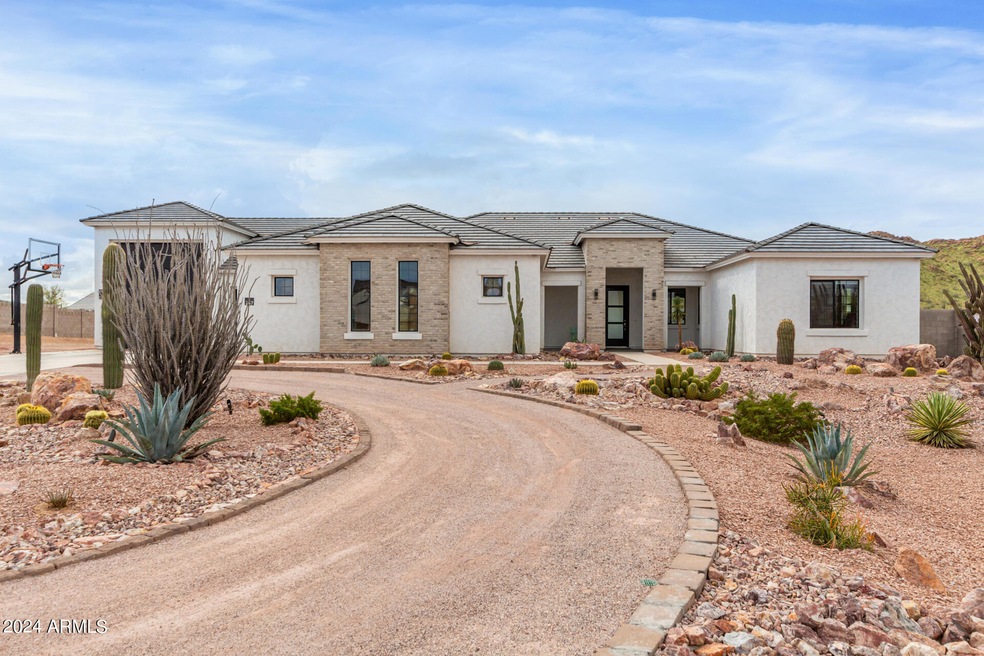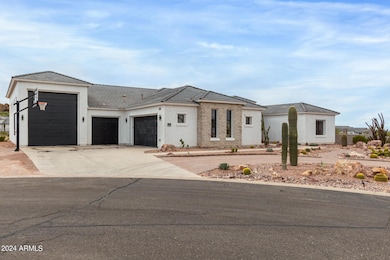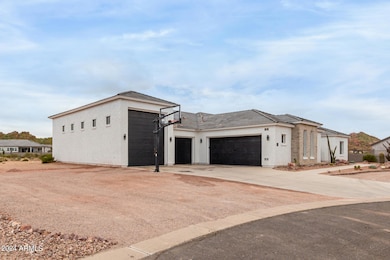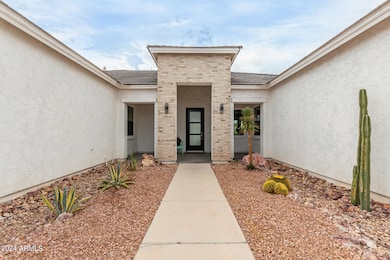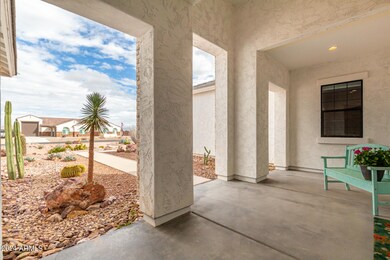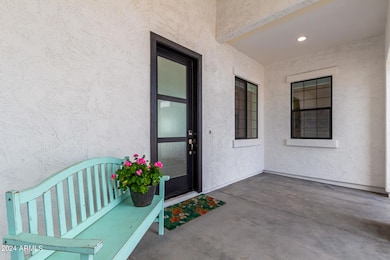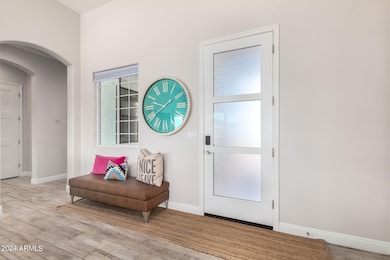
267 W Amherst St San Tan Valley, AZ 85143
Johnson Ranch NeighborhoodHighlights
- RV Garage
- Mountain View
- Cul-De-Sac
- 1.02 Acre Lot
- Granite Countertops
- Double Pane Windows
About This Home
As of April 2025Nestled in a picturesque location with breathtaking mountain views from the rear of the property, this custom home is a true gem. Impeccably maintained and in fantastic condition, this residence offers luxurious living spaces and an array of desirable features that make it a standout in the market. Upon entering, you'll be greeted by a foyer that sets the tone for the exquisite craftsmanship and attention to detail found throughout the home. The heart of the house is the expansive great room, boasting a generous floor plan that provides ample space for both relaxation and entertaining. The centerpiece of the great room is a remarkable 16-foot wide patio door, seamlessly merging the indoor and outdoor spaces. The gourmet kitchen is a chef's dream, featuring beautiful stainless appliances, custom cabinetry and granite countertops. The over and under cabinet lighting enhances the ambiance, while the sleek design and ample storage space make cooking a delight. Every aspect of this kitchen has been carefully considered to provide both functionality and beauty.
The attention to detail continues throughout the home with custom blinds, beautiful high-end trim features and finishes that exude sophistication and elegance. The seamless flow of the design creates a harmonious living environment where each room effortlessly transitions into the next showcasing crisp craftsmanship at every turn.
Car enthusiasts and RV owners will find their dreams fulfilled with over 2000 square feet of garage space. This includes a remarkable climate controlled 50-foot deep by 15-foot wide RV garage complete with a 12-foot wide by 14-foot tall entry door, providing ample space for storing your recreational vehicles and then some! The 50-amp RV service inside the garage adds convenience and versatility not to mention the 1/2 Bathroom and extra storage area / office that can really round out the ultimate Man Cave!! There is an oversized two-car garage with an 8-foot by 18-foot entry door, ensuring that all your storage needs are met.
The backyard is a blank canvas ready to put your own personal creativity to work! Design the perfect pool, recreational space and of course the perfect BBQ entertaining area! This home is a must see!
Home Details
Home Type
- Single Family
Est. Annual Taxes
- $2,923
Year Built
- Built in 2021
Lot Details
- 1.02 Acre Lot
- Cul-De-Sac
- Desert faces the front and back of the property
- Wrought Iron Fence
- Block Wall Fence
HOA Fees
- $138 Monthly HOA Fees
Parking
- 8 Open Parking Spaces
- 5 Car Garage
- Garage ceiling height seven feet or more
- Side or Rear Entrance to Parking
- RV Garage
Home Design
- Wood Frame Construction
- Tile Roof
- Stucco
Interior Spaces
- 3,016 Sq Ft Home
- 1-Story Property
- Ceiling height of 9 feet or more
- Double Pane Windows
- Low Emissivity Windows
- Mountain Views
- Washer and Dryer Hookup
Kitchen
- Breakfast Bar
- Gas Cooktop
- Kitchen Island
- Granite Countertops
Flooring
- Carpet
- Tile
Bedrooms and Bathrooms
- 4 Bedrooms
- Primary Bathroom is a Full Bathroom
- 4.5 Bathrooms
- Dual Vanity Sinks in Primary Bathroom
- Bathtub With Separate Shower Stall
Accessible Home Design
- No Interior Steps
Schools
- Skyline Ranch Elementary School
- San Tan Foothills High School
Utilities
- Cooling Available
- Heating System Uses Natural Gas
- High Speed Internet
- Cable TV Available
Listing and Financial Details
- Tax Lot 97
- Assessor Parcel Number 210-29-197
Community Details
Overview
- Association fees include ground maintenance
- Trestle Prop Mgmt Association, Phone Number (480) 422-0888
- Built by Newport Homes
- Whitewing At San Tan Magma Subdivision
Recreation
- Bike Trail
Map
Home Values in the Area
Average Home Value in this Area
Property History
| Date | Event | Price | Change | Sq Ft Price |
|---|---|---|---|---|
| 04/07/2025 04/07/25 | Sold | $885,000 | -1.6% | $293 / Sq Ft |
| 03/14/2025 03/14/25 | Pending | -- | -- | -- |
| 03/06/2025 03/06/25 | Price Changed | $899,000 | 0.0% | $298 / Sq Ft |
| 03/06/2025 03/06/25 | For Sale | $899,000 | +1.6% | $298 / Sq Ft |
| 03/04/2025 03/04/25 | Off Market | $885,000 | -- | -- |
| 02/27/2025 02/27/25 | Price Changed | $919,000 | -0.5% | $305 / Sq Ft |
| 02/20/2025 02/20/25 | Price Changed | $924,000 | -0.5% | $306 / Sq Ft |
| 02/10/2025 02/10/25 | Price Changed | $929,000 | -1.1% | $308 / Sq Ft |
| 02/05/2025 02/05/25 | Price Changed | $939,000 | -1.1% | $311 / Sq Ft |
| 01/27/2025 01/27/25 | Price Changed | $949,000 | -0.6% | $315 / Sq Ft |
| 01/06/2025 01/06/25 | Price Changed | $955,000 | -0.4% | $317 / Sq Ft |
| 11/11/2024 11/11/24 | Price Changed | $959,000 | -0.6% | $318 / Sq Ft |
| 10/21/2024 10/21/24 | For Sale | $965,000 | 0.0% | $320 / Sq Ft |
| 10/09/2024 10/09/24 | Pending | -- | -- | -- |
| 09/06/2024 09/06/24 | For Sale | $965,000 | +38.8% | $320 / Sq Ft |
| 06/21/2021 06/21/21 | Sold | $695,000 | 0.0% | $230 / Sq Ft |
| 06/21/2021 06/21/21 | Pending | -- | -- | -- |
| 06/21/2021 06/21/21 | For Sale | $695,000 | -- | $230 / Sq Ft |
Tax History
| Year | Tax Paid | Tax Assessment Tax Assessment Total Assessment is a certain percentage of the fair market value that is determined by local assessors to be the total taxable value of land and additions on the property. | Land | Improvement |
|---|---|---|---|---|
| 2025 | $2,916 | $60,469 | -- | -- |
| 2024 | $2,874 | $77,279 | -- | -- |
| 2023 | $2,923 | $59,629 | $8,442 | $51,187 |
| 2022 | $2,874 | $10,664 | $10,664 | $0 |
| 2021 | $268 | $11,374 | $0 | $0 |
| 2020 | $245 | $2,720 | $0 | $0 |
| 2019 | $244 | $2,720 | $0 | $0 |
| 2018 | $235 | $2,720 | $0 | $0 |
| 2017 | $222 | $2,720 | $0 | $0 |
| 2016 | $218 | $2,720 | $2,720 | $0 |
| 2014 | -- | $1,600 | $1,600 | $0 |
Mortgage History
| Date | Status | Loan Amount | Loan Type |
|---|---|---|---|
| Open | $700,000 | New Conventional | |
| Previous Owner | $550,000 | New Conventional | |
| Previous Owner | $548,250 | New Conventional |
Deed History
| Date | Type | Sale Price | Title Company |
|---|---|---|---|
| Warranty Deed | $875,000 | Navi Title Agency | |
| Interfamily Deed Transfer | -- | Landmark Ttl Assurance Agcy | |
| Special Warranty Deed | $695,000 | Title Alliance Of Phoenix Ll | |
| Special Warranty Deed | $110,000 | Title Alliance Of Phoenix Ag | |
| Special Warranty Deed | -- | None Available |
Similar Homes in the area
Source: Arizona Regional Multiple Listing Service (ARMLS)
MLS Number: 6751877
APN: 210-29-197
- 331 W Dundy St
- 216 W Paoli St
- 556 W Weld St
- 0 S Gary Rd Unit 6774686
- 357 W Haxtun St
- 1146 W Town Ln
- 0 W Town Ln Unit 4 6779815
- O W Town Ln Unit G
- 494 W Haxtun St
- 26401 N El Pedregal Cir Unit 11
- 26547 N El Pedregal Cir Unit 8
- 26599 N El Pedregal Cir Unit 4
- 26623 N El Pedregal Cir Unit 3
- 338 W Fairfield St
- 26326 N El Pedregal Cir Unit 12
- 0 W Butte Creek Blvd Unit 1D 6765771
- 1601 Arrowhead Ln
- 757 W Magma Rd
- 28061 N Holly Rd
- 27536 N Freedom St
