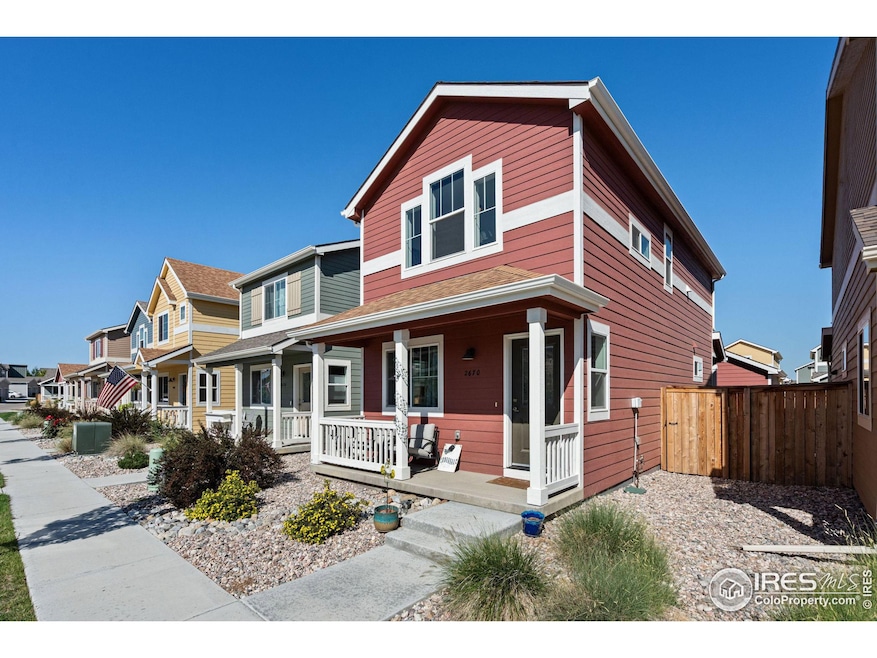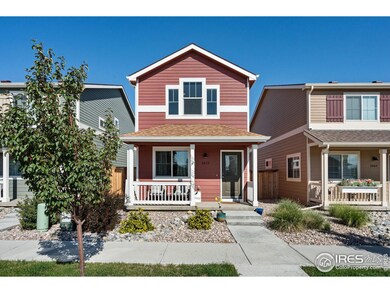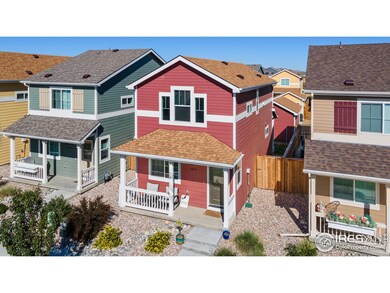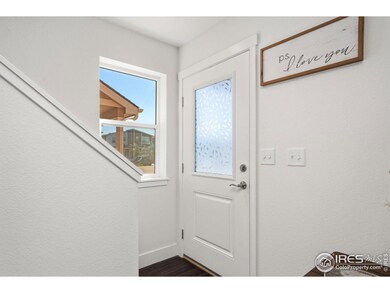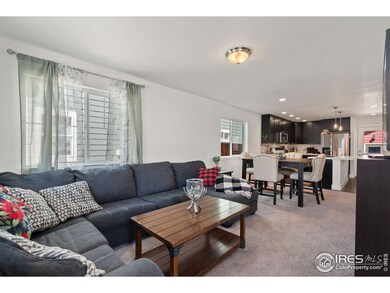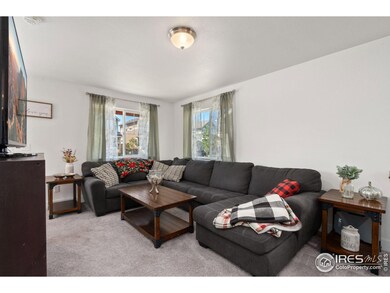
2670 Diamondback Dr Berthoud, CO 80513
Highlights
- Green Energy Generation
- Open Floorplan
- Contemporary Architecture
- Carrie Martin Elementary School Rated 9+
- Mountain View
- Wood Flooring
About This Home
As of December 2024Bright and inviting two-story residence in the Prairiestar community, designed to offer a perfect blend of comfort, convenience, and access lifestyle amenities. Inside, the home features an open floorplan that seamlessly connects the living, dining, and kitchen areas, all beautifully illuminated by abundant natural light streaming through large windows. The kitchen is both functional and stylish, featuring stainless steel appliances, soft-close drawers, a center island for casual dining or meal prep, and a pantry that offers ample storage space. Upstairs, you'll find your own private sanctuary. The primary suite is a peaceful retreat, complete with an ensuite bath for added convenience and comfort. A second bedroom offers stunning mountain views, creating a picturesque backdrop for relaxation or work. For added convenience, there's a washer/dryer on this level, making laundry a breeze. Outside, the quaint fenced backyard offers a serene space for outdoor activities and relaxation. It features direct access to the detached 1-car garage, along with an additional pad for guest parking. Residents enjoy access to exceptional amenities-- Take a stroll along the walking trails, let your furry friends play in the two dog parks, or grow your own vegetables in the community garden. Additionally, community residents can join The Club Swimming Pool, exclusively for Prairiestar residents, with a seasonal household membership, perfect for enjoying the warm summer months. Located just 5 minutes away from the TPC Golf course and with easy access to Loveland, Berthoud, and Longmont, this home is perfectly situated for those seeking leisure activities along with convenient access to local towns and amenities. With its modern features, inviting layout, and access to exceptional community amenities, this home is ready to welcome you to a life of Colorado bliss.
Home Details
Home Type
- Single Family
Est. Annual Taxes
- $3,236
Year Built
- Built in 2021
Lot Details
- 2,470 Sq Ft Lot
- Wood Fence
- Level Lot
- Sprinkler System
- Property is zoned PUD
Parking
- 1 Car Detached Garage
Home Design
- Contemporary Architecture
- Wood Frame Construction
- Composition Roof
- Wood Siding
Interior Spaces
- 1,152 Sq Ft Home
- 2-Story Property
- Open Floorplan
- Double Pane Windows
- Dining Room
- Mountain Views
- Crawl Space
Kitchen
- Gas Oven or Range
- Dishwasher
- Kitchen Island
- Disposal
Flooring
- Wood
- Carpet
- Laminate
Bedrooms and Bathrooms
- 2 Bedrooms
- Walk-In Closet
- Primary Bathroom is a Full Bathroom
Laundry
- Laundry on upper level
- Dryer
- Washer
Eco-Friendly Details
- Energy-Efficient HVAC
- Green Energy Generation
Schools
- Carrie Martin Elementary School
- Bill Reed Middle School
- Thompson Valley High School
Additional Features
- Patio
- Forced Air Heating and Cooling System
Listing and Financial Details
- Assessor Parcel Number R1675261
Community Details
Overview
- No Home Owners Association
- Prairiestar Subdivision
Recreation
- Tennis Courts
- Park
- Hiking Trails
Map
Home Values in the Area
Average Home Value in this Area
Property History
| Date | Event | Price | Change | Sq Ft Price |
|---|---|---|---|---|
| 12/13/2024 12/13/24 | Sold | $393,000 | -1.5% | $341 / Sq Ft |
| 10/26/2024 10/26/24 | Price Changed | $399,000 | -2.4% | $346 / Sq Ft |
| 10/03/2024 10/03/24 | Price Changed | $409,000 | -2.6% | $355 / Sq Ft |
| 09/05/2024 09/05/24 | For Sale | $420,000 | +21.3% | $365 / Sq Ft |
| 05/19/2022 05/19/22 | Sold | $346,304 | 0.0% | $292 / Sq Ft |
| 12/31/2021 12/31/21 | Off Market | $346,304 | -- | -- |
| 07/19/2021 07/19/21 | Price Changed | $340,304 | +0.1% | $287 / Sq Ft |
| 06/23/2021 06/23/21 | Pending | -- | -- | -- |
| 06/23/2021 06/23/21 | For Sale | $340,095 | -- | $287 / Sq Ft |
Tax History
| Year | Tax Paid | Tax Assessment Tax Assessment Total Assessment is a certain percentage of the fair market value that is determined by local assessors to be the total taxable value of land and additions on the property. | Land | Improvement |
|---|---|---|---|---|
| 2025 | $3,236 | $24,871 | $8,201 | $16,670 |
| 2024 | $3,236 | $24,871 | $8,201 | $16,670 |
| 2022 | $6 | $7,937 | $6,616 | $1,321 |
| 2021 | $6 | $10 | $10 | $0 |
Mortgage History
| Date | Status | Loan Amount | Loan Type |
|---|---|---|---|
| Open | $401,449 | VA |
Deed History
| Date | Type | Sale Price | Title Company |
|---|---|---|---|
| Warranty Deed | $393,000 | None Listed On Document |
Similar Homes in Berthoud, CO
Source: IRES MLS
MLS Number: 1018012
APN: 94023-56-006
- 2790 Center Park Way
- 2719 Tallgrass Ln
- 2602 Tallgrass Trail
- 678 Grand Market Ave
- 2842 Tallgrass Ln
- 2912 Urban Place
- 878 Wagon Bend Rd
- 2983 Urban Place
- 1022 Wagon Bend Rd
- 464 Wagon Bend Rd
- 2266 Breckenridge Dr
- 452 Wagon Bend Rd
- 376 Country Rd
- 2420 Nicholson St
- 2748 Prairie Flax St
- 1481 Harebell St
- 2483 Tabor St
- 2422 Tabor St
- 2433 Tabor St
- 2611 Prairie Flax St
