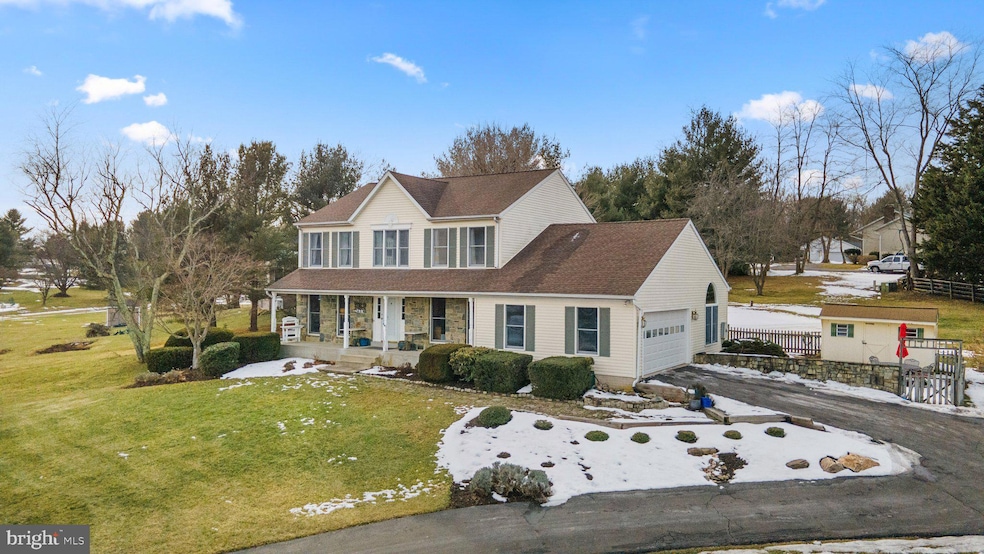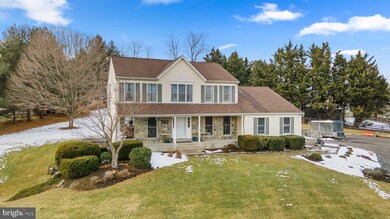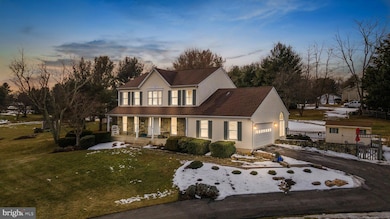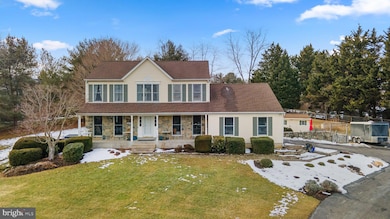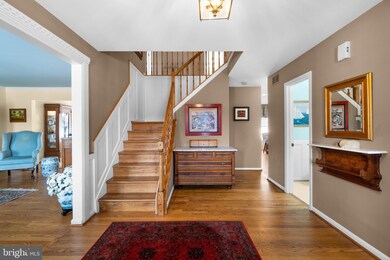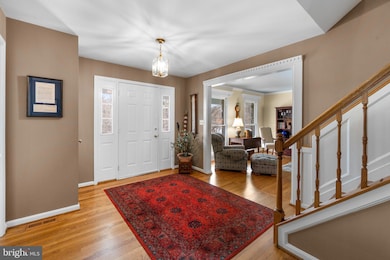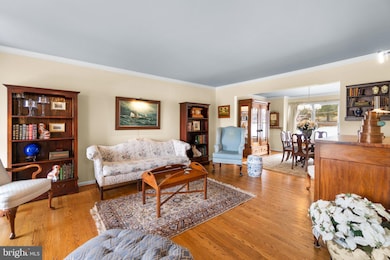
2670 Statiras Dr Mount Airy, MD 21771
Estimated payment $5,123/month
Highlights
- Colonial Architecture
- Wood Burning Stove
- Wood Flooring
- Winfield Elementary School Rated A-
- Private Lot
- No HOA
About This Home
Welcome to 2670 Statiras Dr, a stunning colonial home set on 3 picturesque acres in Mount Airy. Surrounded by rolling countryside and breathtaking views—including neighboring horses—this home offers the perfect blend of classic elegance and modern comfort.
***Spacious & Thoughtfully Designed Interior***
Step into the grand entry foyer, where gleaming hardwood floors extend throughout the home, creating a warm and inviting atmosphere. Just off the foyer, a private office space provides the ideal setting for remote work or study.
On the left side of the home, a formal family room and dining room stretch from front to back, offering an elegant space for entertaining with stunning woodwork and intricate molding details.
At the heart of the home, the huge kitchen and living room boast a vaulted ceiling, exposed beams, and a striking stone fireplace with a full hearth, perfect for cozy evenings. Two skylights in the vaulted living room bathe the space in natural light, enhancing the open and airy feel. The entire kitchen was beautifully remodeled in 2011, featuring modern updates, high-end finishes, and a gorgeous gas stove—a dream for any home chef. Expansive windows throughout the home showcase breathtaking views of the surrounding landscape. There is also main level laundry for your convenience!
***Luxurious Bedrooms & Baths***
Upstairs, you’ll find four generously sized bedrooms, including an expansive primary suite designed for relaxation. Unwind in the spa-like ensuite bath, featuring a soaking tub, separate shower, dual vanities, and a beautiful skylight, filling the space with soft, natural light. A second full bath on the upper level ensures convenience for family and guests.
The home’s all-new hardwood floors on the second level (installed in 2023) enhance the beauty and warmth of each bedroom, complementing the refinished first-floor hardwoods (updated in 2011).
***Outdoor Serenity & Curb Appeal***
This property is a true retreat, with a large back patio perfect for outdoor gatherings or simply taking in the peaceful surroundings. A side-entry two-car garage adds to the home’s functionality, while the stunning natural scenery enhances its curb appeal. The basement is a clean slate just waiting for your interior design ideas and features a side walk out at ground level.
***Prime Location & Timeless Charm***
Located in sought-after rural Mount Airy, this home offers the tranquility of country living with easy access to nearby conveniences. From the detailed woodwork and crown molding to the sunlit interiors and stunning outdoor views, 2670 Statiras Dr is a rare gem that seamlessly blends luxury, comfort, and timeless charm.
***Don’t miss this extraordinary home—schedule your private tour today!
Home Details
Home Type
- Single Family
Est. Annual Taxes
- $5,224
Year Built
- Built in 1990
Lot Details
- 3.02 Acre Lot
- Rural Setting
- Landscaped
- Private Lot
- Open Lot
- Back and Front Yard
- Property is in excellent condition
- Property is zoned R-400
Parking
- 2 Car Attached Garage
- Side Facing Garage
- Driveway
Home Design
- Colonial Architecture
- Permanent Foundation
- Poured Concrete
- Vinyl Siding
- Concrete Perimeter Foundation
Interior Spaces
- Property has 2 Levels
- Crown Molding
- Ceiling Fan
- Skylights
- Wood Burning Stove
- Wood Burning Fireplace
- Self Contained Fireplace Unit Or Insert
- Family Room
- Living Room
- Formal Dining Room
- Den
- Wood Flooring
- Laundry on main level
- Basement
Kitchen
- Breakfast Area or Nook
- Built-In Oven
- Built-In Microwave
- Dishwasher
- Stainless Steel Appliances
- Upgraded Countertops
Bedrooms and Bathrooms
- 4 Bedrooms
- En-Suite Bathroom
- Soaking Tub
Outdoor Features
- Patio
- Shed
- Porch
Utilities
- Central Air
- Air Source Heat Pump
- Vented Exhaust Fan
- Well
- Electric Water Heater
- Septic Equal To The Number Of Bedrooms
Community Details
- No Home Owners Association
Listing and Financial Details
- Tax Lot 2A
- Assessor Parcel Number 0709027556
Map
Home Values in the Area
Average Home Value in this Area
Tax History
| Year | Tax Paid | Tax Assessment Tax Assessment Total Assessment is a certain percentage of the fair market value that is determined by local assessors to be the total taxable value of land and additions on the property. | Land | Improvement |
|---|---|---|---|---|
| 2024 | $5,178 | $457,000 | $200,100 | $256,900 |
| 2023 | $5,003 | $441,367 | $0 | $0 |
| 2022 | $4,827 | $425,733 | $0 | $0 |
| 2021 | $9,508 | $410,100 | $160,100 | $250,000 |
| 2020 | $4,675 | $408,400 | $0 | $0 |
| 2019 | $4,656 | $406,700 | $0 | $0 |
| 2018 | $4,595 | $405,000 | $160,100 | $244,900 |
| 2017 | $4,519 | $398,200 | $0 | $0 |
| 2016 | -- | $391,400 | $0 | $0 |
| 2015 | -- | $384,600 | $0 | $0 |
| 2014 | -- | $384,600 | $0 | $0 |
Property History
| Date | Event | Price | Change | Sq Ft Price |
|---|---|---|---|---|
| 03/05/2025 03/05/25 | Price Changed | $839,900 | 0.0% | $336 / Sq Ft |
| 02/01/2025 02/01/25 | For Sale | $840,000 | -- | $336 / Sq Ft |
Deed History
| Date | Type | Sale Price | Title Company |
|---|---|---|---|
| Deed | $235,000 | -- |
Mortgage History
| Date | Status | Loan Amount | Loan Type |
|---|---|---|---|
| Open | $268,000 | Stand Alone Second |
Similar Homes in Mount Airy, MD
Source: Bright MLS
MLS Number: MDCR2025104
APN: 09-027556
- 4945 Jalmia Rd
- 2683 Walston Rd
- 2502 Braddock Rd
- 2918 Lonesome Dove Rd
- 2613 Liberty Rd
- 0 Cabbage Spring Rd
- 3092 Ballesteras Ct
- 5136 Woodbine Rd
- 6092 Toursome Dr
- 2220 Timothy Dr
- 1714 Sams Creek Rd
- 1441 Streaker Rd
- 2015 Sleepy Hollow Dr
- 3601 Hooper Rd
- 1260 Buckhorn Rd
- 1234 Buckhorn Rd
- 6580 Day View Dr
- 3510 Westview Rd
- 4040 Salem Bottom Rd
- 3160 Cardinal Dr
