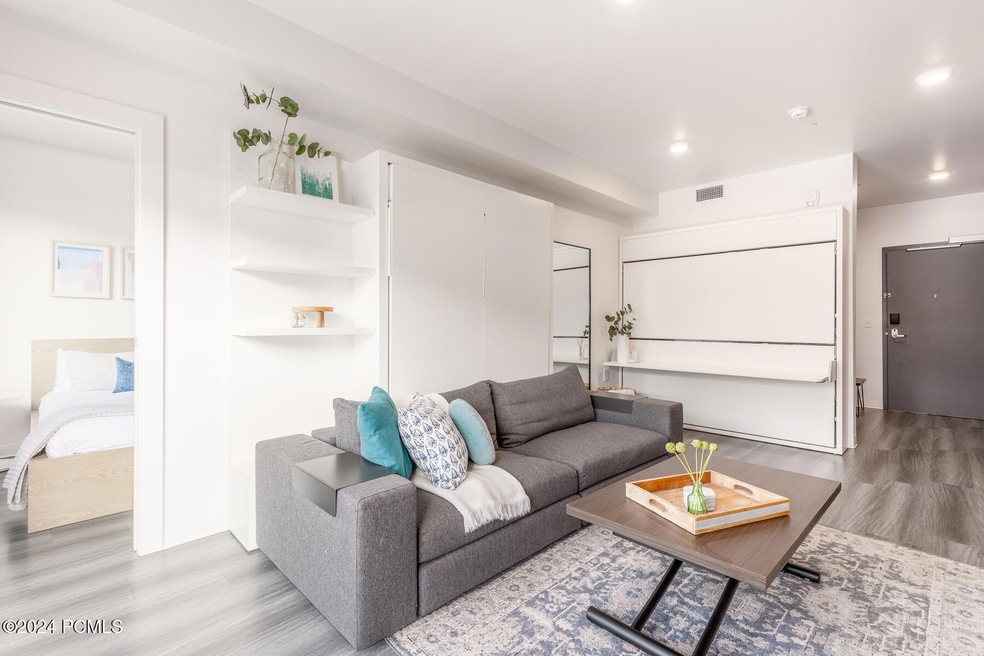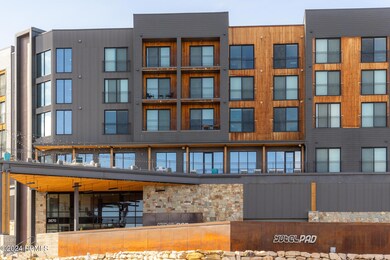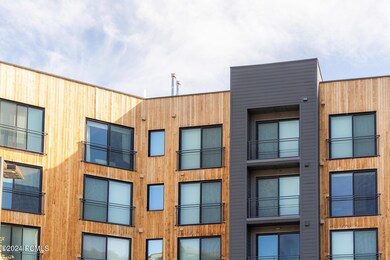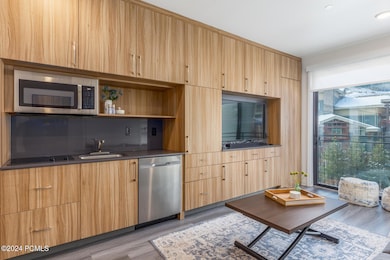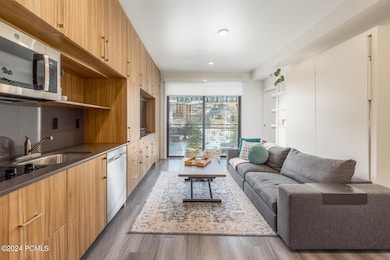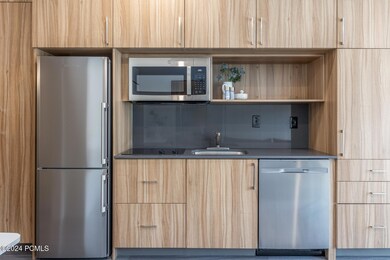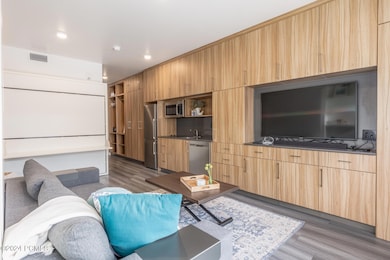
2670 W Canyons Resort Dr Unit 436 Park City, UT 84098
Snyderville NeighborhoodEstimated payment $4,465/month
Highlights
- Ski Accessible
- Views of Ski Resort
- Fitness Center
- Parley's Park Elementary School Rated A-
- Steam Room
- Open Floorplan
About This Home
Nestled in the heart of a picturesque mountain ski resort, this exquisite condo offers a perfect blend of comfort, convenience, and natural beauty. Wake up to a breathtaking view of The Canyons, and enjoy easy access to world-class skiing and outdoor adventures right at your doorstep. This meticulous unit is one of four in the entire hotel, boasting modern amenities and elegant finishes. With room to sleep 6, a spacious living area, a kitchen, a cozy bedroom, owner-separate parking garage, and an oversized locked storage space, it's the ideal retreat for families and avid outdoor enthusiasts. Plus, take advantage of the resort's amenities, including a pool, spa, exercise room, and family game room. Whether you're seeking a winter getaway or a year-round mountain escape, this condo offers the lifestyle you've been dreaming of.
Property Details
Home Type
- Condominium
Est. Annual Taxes
- $3,437
Year Built
- Built in 2020
Lot Details
- South Facing Home
- Southern Exposure
- Landscaped
- Natural State Vegetation
- Sloped Lot
HOA Fees
- $690 Monthly HOA Fees
Property Views
- River
- Pond
- Ski Resort
- Golf Course
- Mountain
Home Design
- Contemporary Architecture
- Mountain Contemporary Architecture
- Studio
- Flat Roof Shape
- Wood Frame Construction
- Composition Roof
- Wood Siding
- HardiePlank Siding
- Stone Siding
- Concrete Perimeter Foundation
- Stone
Interior Spaces
- 517 Sq Ft Home
- 1-Story Property
- Open Floorplan
- Wired For Sound
- Family Room
- Dining Room
- Storage
- Electric Dryer Hookup
Flooring
- Tile
- Vinyl
Bedrooms and Bathrooms
- 1 Primary Bedroom on Main
- 1 Bathroom
Home Security
Parking
- No Garage
- Subterranean Parking
- Unassigned Parking
Outdoor Features
- Balcony
- Outdoor Storage
Location
- Property is near public transit
- Property is near a bus stop
Utilities
- Forced Air Heating and Cooling System
- High-Efficiency Furnace
- Programmable Thermostat
- Natural Gas Connected
- Private Water Source
- High Speed Internet
- Phone Available
- Cable TV Available
Listing and Financial Details
- Assessor Parcel Number Rc14-436
Community Details
Overview
- Association fees include internet, amenities, cable TV, com area taxes, electricity, gas, insurance, maintenance exterior, ground maintenance, reserve/contingency fund, security, sewer, snow removal, telephone - basic, water
- Association Phone (435) 731-5090
- Yotelpad Condominiums Subdivision
Amenities
- Steam Room
- Shuttle
- Laundry Facilities
- Elevator
- Community Storage Space
Recreation
- Fitness Center
- Community Pool
- Community Spa
- Ski Accessible
- Ski Shuttle
- Ski Trails
Pet Policy
- Breed Restrictions
Security
- Building Security System
- Fire and Smoke Detector
- Fire Sprinkler System
Map
Home Values in the Area
Average Home Value in this Area
Tax History
| Year | Tax Paid | Tax Assessment Tax Assessment Total Assessment is a certain percentage of the fair market value that is determined by local assessors to be the total taxable value of land and additions on the property. | Land | Improvement |
|---|---|---|---|---|
| 2023 | $2,760 | $499,400 | $0 | $499,400 |
| 2022 | $4,819 | $450,000 | $0 | $450,000 |
| 2021 | $3,209 | $450,000 | $0 | $450,000 |
| 2020 | $1,739 | $160,000 | $80,000 | $80,000 |
| 2019 | $627 | $80,000 | $80,000 | $0 |
| 2018 | $0 | $0 | $0 | $0 |
Property History
| Date | Event | Price | Change | Sq Ft Price |
|---|---|---|---|---|
| 04/15/2025 04/15/25 | Price Changed | $625,000 | -1.6% | $1,209 / Sq Ft |
| 02/19/2025 02/19/25 | Price Changed | $635,000 | -2.3% | $1,228 / Sq Ft |
| 11/01/2024 11/01/24 | For Sale | $650,000 | +25.2% | $1,257 / Sq Ft |
| 12/18/2020 12/18/20 | Sold | -- | -- | -- |
| 02/03/2019 02/03/19 | Pending | -- | -- | -- |
| 02/03/2019 02/03/19 | For Sale | $519,000 | -- | $1,004 / Sq Ft |
Deed History
| Date | Type | Sale Price | Title Company |
|---|---|---|---|
| Warranty Deed | -- | Park City Title | |
| Special Warranty Deed | -- | Park City Title |
Mortgage History
| Date | Status | Loan Amount | Loan Type |
|---|---|---|---|
| Open | $447,200 | New Conventional | |
| Previous Owner | $259,500 | Adjustable Rate Mortgage/ARM |
Similar Homes in Park City, UT
Source: Park City Board of REALTORS®
MLS Number: 12404397
APN: RC14-436
- 2670 W Canyons Resort Dr Unit 209
- 2670 W Canyons Resort Dr Unit 432
- 2670 W Canyons Resort Dr Unit 437
- 2670 W Canyons Resort Dr Unit 207
- 2670 W Canyons Resort Dr Unit 205
- 2670 W Canyons Resort Dr Unit 436
- 3000 Canyons Resort Dr Unit 4600
- 3000 Canyons Resort Dr Unit 4911
- 3000 Canyons Resort Dr Unit 4401
- 3000 Canyons Resort Dr Unit 3714
- 3000 Canyons Resort Dr Unit 3501b
- 3599 Ridgeline Dr Unit 1
- 3599 Ridgeline Dr Unit 2
- 3595 Ridgeline Dr
- 2653 Canyons Resort Dr Unit 126
- 2653 W Canyons Resort Dr Unit 226
- 2653 W Canyons Resort Dr Unit 227
- 2653 W Canyons Resort Dr Unit 322
