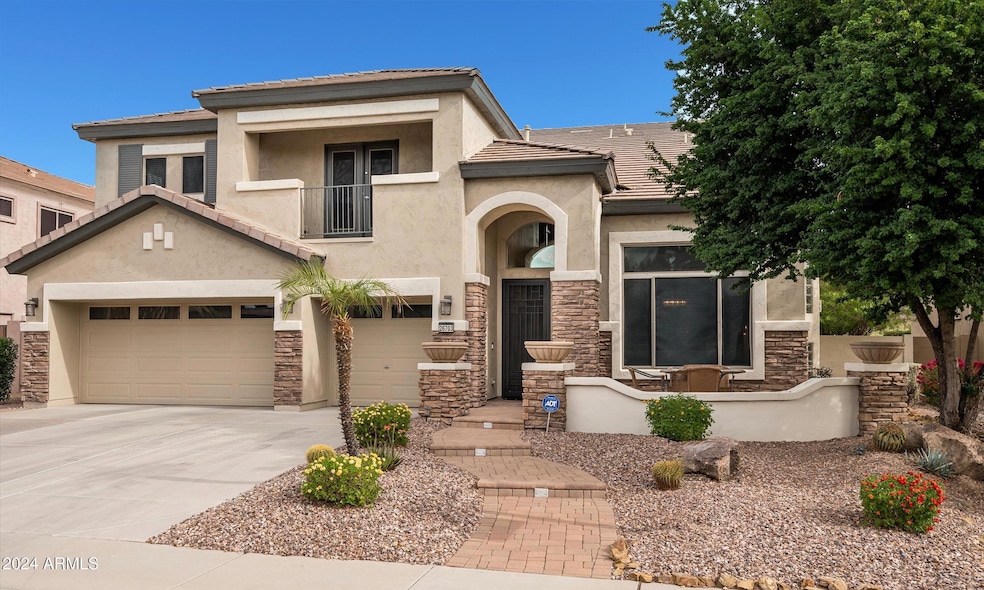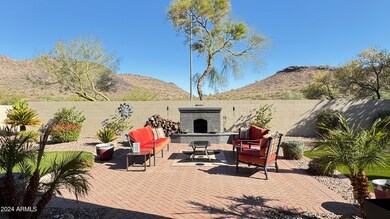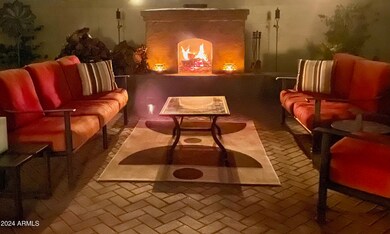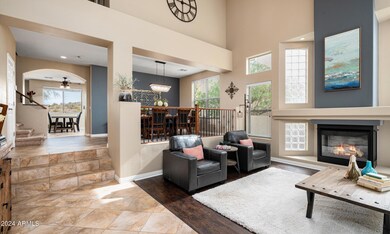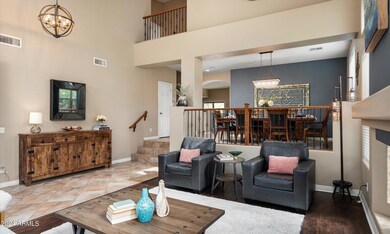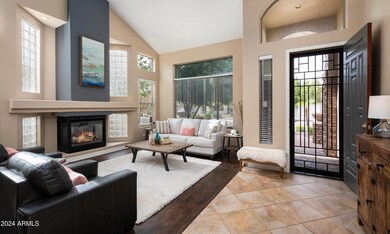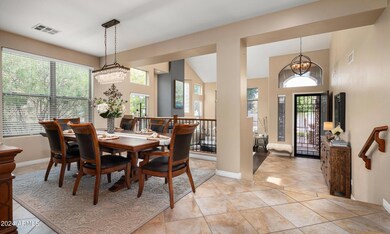
26703 N 51st Dr Phoenix, AZ 85083
Stetson Valley NeighborhoodEstimated payment $4,824/month
Highlights
- Mountain View
- Living Room with Fireplace
- Granite Countertops
- Sandra Day O'connor High School Rated A-
- Santa Barbara Architecture
- 1-minute walk to Deem Hills Recreation Area
About This Home
Experience the ultimate lifestyle & breathtaking mountain views! This exceptional home is situated on a premium lot w/ no neighbors behind & the professionally landscaped backyard is an entertainer's paradise. Gather 'round the wood-burning fireplace for cozy evenings & host unforgettable gatherings in this serene outdoor retreat. Inside, you're greeted w/ soaring vaulted ceilings & a sitting room w/ gas fireplace. Gourmet Kitchen feat. 42'' cabinets, gas cook top, double ovens & a breakfast island overlooking casual dining & spacious family room adjacent to a den w/custom bookshelf. Huge bonus room upstairs & the owners' suite has a grand entrance w/ a dedicated landing & double doors. Highly rated school just minutes away makes this home ideal for relaxation & convenience. Nearby Deem Hills Recreational Park has tennis / pickleball courts, full size basketball court, a soccer field, dog park, playground, and a premier hiking trail. Welcome home!
Home Details
Home Type
- Single Family
Est. Annual Taxes
- $3,973
Year Built
- Built in 2006
Lot Details
- 8,723 Sq Ft Lot
- Desert faces the front and back of the property
- Block Wall Fence
- Artificial Turf
- Front and Back Yard Sprinklers
- Sprinklers on Timer
HOA Fees
- $93 Monthly HOA Fees
Parking
- 3 Car Direct Access Garage
Home Design
- Santa Barbara Architecture
- Wood Frame Construction
- Tile Roof
- Stucco
Interior Spaces
- 3,813 Sq Ft Home
- 2-Story Property
- Ceiling height of 9 feet or more
- Gas Fireplace
- Double Pane Windows
- Living Room with Fireplace
- 2 Fireplaces
- Mountain Views
- Security System Owned
Kitchen
- Eat-In Kitchen
- Gas Cooktop
- Built-In Microwave
- Kitchen Island
- Granite Countertops
Flooring
- Carpet
- Tile
- Vinyl
Bedrooms and Bathrooms
- 4 Bedrooms
- Primary Bathroom is a Full Bathroom
- 3 Bathrooms
- Dual Vanity Sinks in Primary Bathroom
- Bathtub With Separate Shower Stall
Outdoor Features
- Balcony
- Covered patio or porch
- Outdoor Fireplace
Schools
- Inspiration Mountain Elementary School
- Hillcrest Middle School
- Sandra Day O'connor High School
Utilities
- Refrigerated Cooling System
- Heating System Uses Natural Gas
- Water Filtration System
- Water Softener
- High Speed Internet
- Cable TV Available
Listing and Financial Details
- Tax Lot 142
- Assessor Parcel Number 201-40-528
Community Details
Overview
- Association fees include ground maintenance
- Stetson Valley Association, Phone Number (480) 921-7500
- Built by Lennar
- Stetson Valley Subdivision, La Jolla Floorplan
- FHA/VA Approved Complex
Recreation
- Community Playground
- Bike Trail
Map
Home Values in the Area
Average Home Value in this Area
Tax History
| Year | Tax Paid | Tax Assessment Tax Assessment Total Assessment is a certain percentage of the fair market value that is determined by local assessors to be the total taxable value of land and additions on the property. | Land | Improvement |
|---|---|---|---|---|
| 2025 | $3,973 | $45,168 | -- | -- |
| 2024 | $3,900 | $43,017 | -- | -- |
| 2023 | $3,900 | $50,580 | $10,110 | $40,470 |
| 2022 | $3,749 | $39,260 | $7,850 | $31,410 |
| 2021 | $3,864 | $37,160 | $7,430 | $29,730 |
| 2020 | $3,877 | $36,210 | $7,240 | $28,970 |
| 2019 | $3,748 | $34,770 | $6,950 | $27,820 |
| 2018 | $3,611 | $34,580 | $6,910 | $27,670 |
| 2017 | $3,479 | $32,860 | $6,570 | $26,290 |
| 2016 | $3,282 | $32,080 | $6,410 | $25,670 |
| 2015 | $2,930 | $32,570 | $6,510 | $26,060 |
Property History
| Date | Event | Price | Change | Sq Ft Price |
|---|---|---|---|---|
| 02/25/2025 02/25/25 | Pending | -- | -- | -- |
| 02/16/2025 02/16/25 | Price Changed | $789,900 | -1.3% | $207 / Sq Ft |
| 11/29/2024 11/29/24 | For Sale | $799,900 | 0.0% | $210 / Sq Ft |
| 11/21/2024 11/21/24 | Off Market | $799,900 | -- | -- |
| 12/22/2012 12/22/12 | Rented | $1,995 | -20.0% | -- |
| 12/16/2012 12/16/12 | Under Contract | -- | -- | -- |
| 09/12/2012 09/12/12 | For Rent | $2,495 | +4.2% | -- |
| 06/01/2012 06/01/12 | Rented | $2,395 | -4.0% | -- |
| 05/24/2012 05/24/12 | Under Contract | -- | -- | -- |
| 05/01/2012 05/01/12 | For Rent | $2,495 | -- | -- |
Deed History
| Date | Type | Sale Price | Title Company |
|---|---|---|---|
| Interfamily Deed Transfer | -- | None Available | |
| Interfamily Deed Transfer | -- | None Available | |
| Corporate Deed | $470,990 | North American Title Co |
Mortgage History
| Date | Status | Loan Amount | Loan Type |
|---|---|---|---|
| Open | $131,000 | Credit Line Revolving | |
| Open | $299,500 | New Conventional | |
| Closed | $94,200 | Stand Alone Second | |
| Closed | $376,750 | New Conventional |
Similar Homes in the area
Source: Arizona Regional Multiple Listing Service (ARMLS)
MLS Number: 6786485
APN: 201-40-528
- 3310 W Jomax Rd
- 26203 N 50th Dr
- 26638 N Babbling Brook Dr
- 5227 W Desperado Way
- 5026 W Parsons Rd
- 5032 W Yearling Rd
- 5042 W Lariat Ln
- 5512 W Cavedale Dr
- 5226 W Pinnacle Vista Dr
- 5519 W Molly Ln
- 25925 N 53rd Dr Unit 114
- 5374 W Chisum Trail Unit 179
- 5423 W Yearling Rd
- 5436 W Chisum Trail Unit 172
- 25824 N 54th Ave Unit 157
- 26926 N 55th Ln
- 5222 W El Cortez Trail
- 5443 W Hobby Horse Dr
- 25608 N 55th Dr
- 5622 W Cavedale Dr
