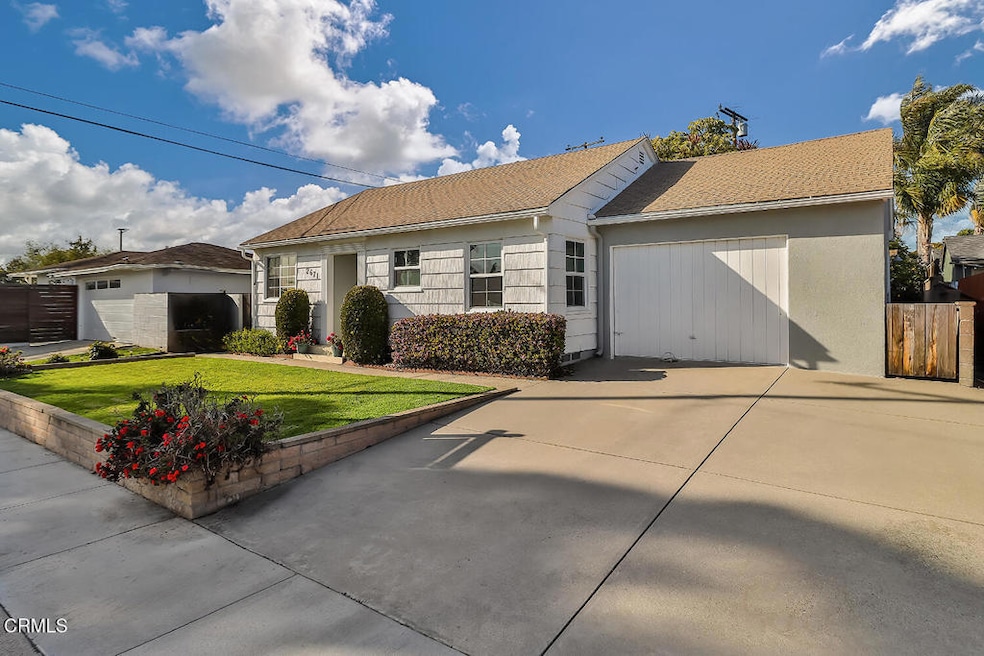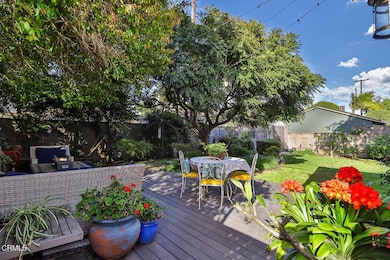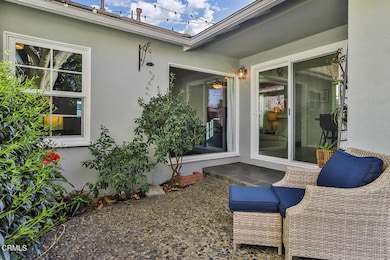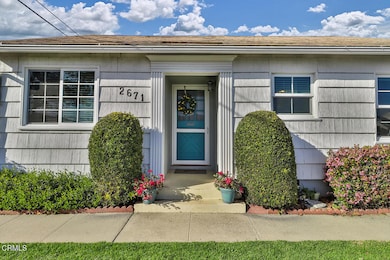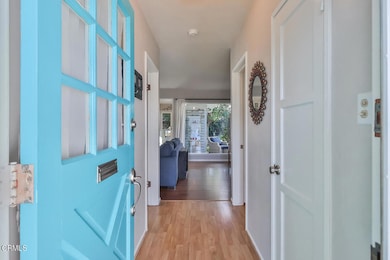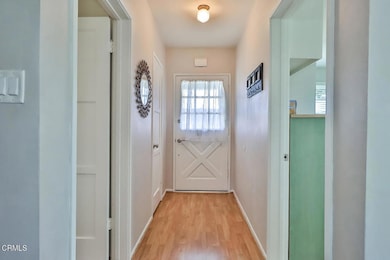
2671 Beacon Ave Ventura, CA 93003
Midtown NeighborhoodEstimated payment $6,468/month
Highlights
- Golf Course Community
- Updated Kitchen
- Deck
- Ventura High School Rated A-
- Open Floorplan
- Property is near a park
About This Home
Ventura Mid Town Single Story with Spectacular Lot. Discover the charm of this beautifully updated California Bungalow at 2671 Beacon Avenue, Ventura CA. This 3-bedroom, 2-bathroom home stretches across 1,370 sq. ft., offering a harmonious blend of modern comforts and classic details. The single-story layout includes a remodeled kitchen highlighted by Italian flooring, subway tile backsplash, quartz countertops, custom cabinets, farm house sink and stainless steel appliances. Open floor plan with eat in kitchen, family room and den. Natural light fills the space, from a central atrium style patio. Refinished original wood flooring and recess lighting. Primary suite includes bathroom with shower stall. Newer HVAC, electrical panel, wiring, and partial copper plumbing. The backyard oasis features a deck, mature trees, fruit trees, fountains and block wall fence, perfect for outdoor enjoyment. Situated conveniently near the beach, shopping, schools, and freeway access.
Listing Agent
Pinnacle Estate Properties,Inc Brokerage Email: karentodey@yahoo.com License #01720412

Home Details
Home Type
- Single Family
Est. Annual Taxes
- $5,339
Year Built
- Built in 1951 | Remodeled
Lot Details
- 5,600 Sq Ft Lot
- Security Fence
- Block Wall Fence
- Fence is in excellent condition
- Landscaped
- Level Lot
- Sprinkler System
- Wooded Lot
- Private Yard
- Lawn
- Front Yard
Parking
- 2 Car Direct Access Garage
- Parking Available
- Workshop in Garage
- Single Garage Door
- Combination Of Materials Used In The Driveway
Home Design
- Bungalow
- Interior Block Wall
- Asphalt Roof
- Partial Copper Plumbing
- Stucco
Interior Spaces
- 1,370 Sq Ft Home
- 1-Story Property
- Open Floorplan
- Built-In Features
- Recessed Lighting
- Double Pane Windows
- Window Screens
- Panel Doors
- Formal Entry
- Family Room Off Kitchen
- Living Room
- Den
- Workshop
- Storage
- Center Hall
Kitchen
- Updated Kitchen
- Open to Family Room
- Self-Cleaning Oven
- Gas and Electric Range
- Range Hood
- Microwave
- Dishwasher
- Quartz Countertops
- Pots and Pans Drawers
- Self-Closing Drawers and Cabinet Doors
Bedrooms and Bathrooms
- 3 Bedrooms
- Walk-In Closet
- 2 Full Bathrooms
- Bathtub with Shower
- Walk-in Shower
- Exhaust Fan In Bathroom
Laundry
- Laundry Room
- Laundry in Garage
- Gas And Electric Dryer Hookup
Home Security
- Carbon Monoxide Detectors
- Fire and Smoke Detector
Outdoor Features
- Deck
- Stone Porch or Patio
- Exterior Lighting
- Shed
- Rain Gutters
Location
- Property is near a park
- Property is near public transit
Utilities
- Forced Air Heating System
- Vented Exhaust Fan
- Natural Gas Connected
- Water Heater
- Phone Available
Listing and Financial Details
- Tax Tract Number 28
- Assessor Parcel Number 0750235170
- Seller Considering Concessions
Community Details
Overview
- No Home Owners Association
Recreation
- Golf Course Community
- Park
- Hiking Trails
- Bike Trail
Map
Home Values in the Area
Average Home Value in this Area
Tax History
| Year | Tax Paid | Tax Assessment Tax Assessment Total Assessment is a certain percentage of the fair market value that is determined by local assessors to be the total taxable value of land and additions on the property. | Land | Improvement |
|---|---|---|---|---|
| 2024 | $5,339 | $479,879 | $239,940 | $239,939 |
| 2023 | $5,275 | $470,470 | $235,235 | $235,235 |
| 2022 | $4,914 | $461,246 | $230,623 | $230,623 |
| 2021 | $4,820 | $452,202 | $226,101 | $226,101 |
| 2020 | $4,775 | $447,568 | $223,784 | $223,784 |
| 2019 | $4,687 | $438,794 | $219,397 | $219,397 |
| 2018 | $4,610 | $430,192 | $215,096 | $215,096 |
| 2017 | $4,513 | $421,758 | $210,879 | $210,879 |
| 2016 | $4,426 | $413,490 | $206,745 | $206,745 |
| 2015 | $4,379 | $407,282 | $203,641 | $203,641 |
| 2014 | $4,308 | $399,304 | $199,652 | $199,652 |
Property History
| Date | Event | Price | Change | Sq Ft Price |
|---|---|---|---|---|
| 04/04/2025 04/04/25 | For Sale | $1,079,000 | +171.4% | $788 / Sq Ft |
| 08/06/2012 08/06/12 | Sold | $397,500 | +2.2% | $290 / Sq Ft |
| 07/09/2012 07/09/12 | Pending | -- | -- | -- |
| 06/18/2012 06/18/12 | For Sale | $389,000 | -- | $284 / Sq Ft |
Deed History
| Date | Type | Sale Price | Title Company |
|---|---|---|---|
| Grant Deed | $397,500 | Fidelity National Title Co |
Mortgage History
| Date | Status | Loan Amount | Loan Type |
|---|---|---|---|
| Open | $515,000 | New Conventional | |
| Closed | $98,000 | Future Advance Clause Open End Mortgage | |
| Closed | $390,299 | FHA |
Similar Homes in Ventura, CA
Source: Ventura County Regional Data Share
MLS Number: V1-29133
APN: 075-0-235-170
- 529 Borchard Dr
- 2715 Dawson Ave
- 2472 Haley Point Dr Unit 101
- 2460 Haley Point Dr Unit 103
- 435 Howard St
- 2448 Haley Point Dr
- 2392 Haley Point Dr Unit 103
- 2392 Haley Point Dr
- 0 Alessandro Dr Unit V1-27834
- 241 S Joanne Ave
- 2523 Harbor Blvd Unit 3
- 2515 Harbor Blvd Unit 1
- 119 S Katherine Dr
- 432 Jordan Ave
- 522 Coronado St
- 2726 Sailor Ave
- 2909 Seahorse Ave
- 1042 E Main St
- 15 N Dos Caminos Ave
- 297 E Main St
