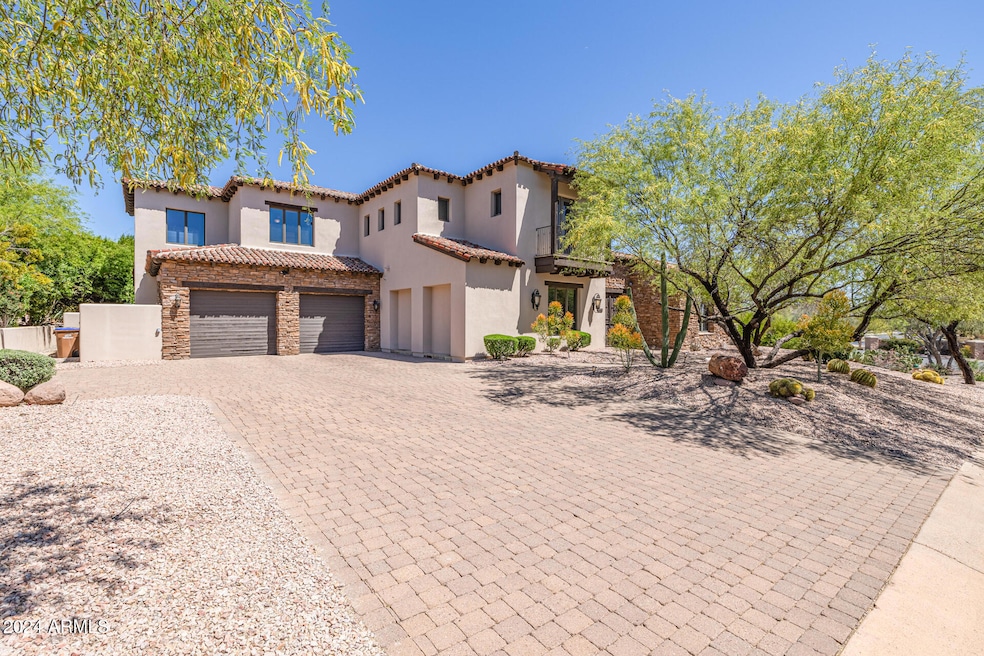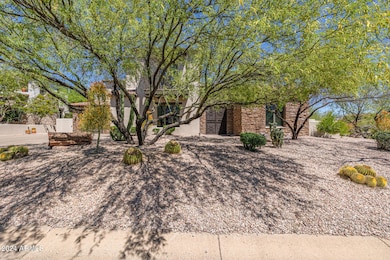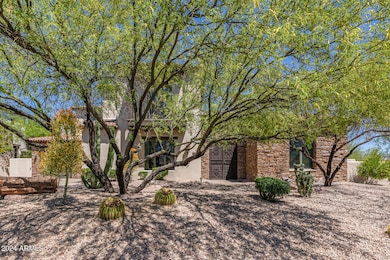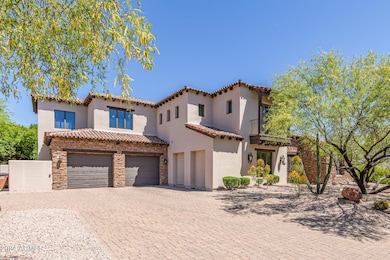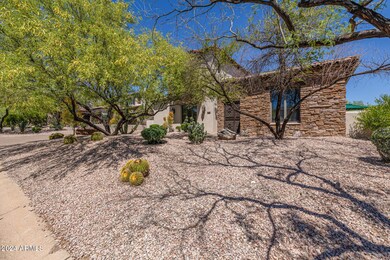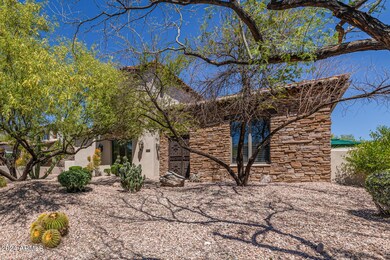
2671 S Moonlight Dr Gold Canyon, AZ 85118
Estimated payment $9,041/month
Highlights
- Concierge
- Golf Course Community
- Transportation Service
- Guest House
- Fitness Center
- Gated with Attendant
About This Home
LUXURIOUS LIVING in GUARD - GATED SUPERSTITION MOUNTAIN GOLF AND COUNTRY CLUB. This SPECTACULAR RESIDENCE Offers a Detached Casita off an AMAZING Tuscan Courtyard, and 2 bedrooms and 3.5 baths, Theatre Room w/ Buyers Option to convert the room into a Primary Suite with Full bath see Details in Document Section. The Owners Suite includes an Office, Workout Room, Steam Shower, Impressive Walk-In Closet W/ MOUNTAIN VIEWS. The Second Guest Ensuite Has it's own Balcony and Views TOO. The Great Room Boasts Soaring Ceilings, Exposed Beams, Cantera Fireplace, and NEW INTERIOR PAINT. The Gourmet Kitchen includes WOLF Gas Range and Double Ovens, Zubzero Refrigerator, and BRAND NEW Quartz Countertops! The Charming AZ Room includes a Fireplace as well. RESORT BACKYARD Includes a NEW heated Pebble Tech pool & spa built in 2022, an outdoor kitchen, a lovely fountain, synthetic turf, & a redesigned side yard. For car enthusiasts, the huge extended garage can accommodate up to 5 cars! The community amenities include two private Jack Nicklaus-designed 18-hole golf courses, a full-service clubhouse, a state-of-the-art fitness center, a pool, tennis courts, pickleball, & a host of other amenities that make this the ultimate destination for luxury living. See it, love it, live it!
Home Details
Home Type
- Single Family
Est. Annual Taxes
- $6,141
Year Built
- Built in 2000
Lot Details
- 0.37 Acre Lot
- Desert faces the front and back of the property
- Block Wall Fence
- Artificial Turf
- Corner Lot
- Front and Back Yard Sprinklers
- Sprinklers on Timer
- Private Yard
HOA Fees
- $312 Monthly HOA Fees
Parking
- 5 Car Garage
- 4 Open Parking Spaces
- Garage ceiling height seven feet or more
- Heated Garage
- Tandem Parking
Property Views
- City Lights
- Mountain
Home Design
- Santa Barbara Architecture
- Wood Frame Construction
- Tile Roof
- Stone Exterior Construction
- Stucco
Interior Spaces
- 4,537 Sq Ft Home
- 2-Story Property
- Vaulted Ceiling
- Ceiling Fan
- Double Pane Windows
- Wood Frame Window
- Family Room with Fireplace
- 3 Fireplaces
- Living Room with Fireplace
- Security System Owned
Kitchen
- Kitchen Updated in 2024
- Breakfast Bar
- Gas Cooktop
- Kitchen Island
Flooring
- Carpet
- Stone
Bedrooms and Bathrooms
- 3 Bedrooms
- Fireplace in Primary Bedroom
- Primary Bathroom is a Full Bathroom
- 3.5 Bathrooms
- Dual Vanity Sinks in Primary Bathroom
- Bidet
- Bathtub With Separate Shower Stall
Pool
- Heated Spa
- Play Pool
Outdoor Features
- Balcony
- Built-In Barbecue
Additional Homes
- Guest House
Schools
- Peralta Trail Elementary School
- Cactus Canyon Junior High
- Apache Junction High School
Utilities
- Cooling Available
- Zoned Heating
- Water Softener
- High Speed Internet
- Cable TV Available
Listing and Financial Details
- Tax Lot 31
- Assessor Parcel Number 107-18-031
Community Details
Overview
- Association fees include ground maintenance, street maintenance, trash
- Smhoa Association, Phone Number (480) 963-6773
- Built by Lyle Anderson Homes
- Sunset Village At Superstition Foothills Subdivision
Amenities
- Concierge
- Transportation Service
- Clubhouse
- Recreation Room
Recreation
- Golf Course Community
- Tennis Courts
- Fitness Center
- Heated Community Pool
- Community Spa
- Bike Trail
Security
- Gated with Attendant
Map
Home Values in the Area
Average Home Value in this Area
Tax History
| Year | Tax Paid | Tax Assessment Tax Assessment Total Assessment is a certain percentage of the fair market value that is determined by local assessors to be the total taxable value of land and additions on the property. | Land | Improvement |
|---|---|---|---|---|
| 2025 | $6,141 | $102,320 | -- | -- |
| 2024 | $6,038 | $87,712 | -- | -- |
| 2023 | $6,038 | $68,444 | $4,889 | $63,555 |
| 2022 | $5,767 | $61,348 | $4,275 | $57,073 |
| 2021 | $5,880 | $59,465 | $0 | $0 |
| 2020 | $5,714 | $61,566 | $0 | $0 |
| 2019 | $6,784 | $58,464 | $0 | $0 |
| 2018 | $5,974 | $57,649 | $0 | $0 |
| 2017 | $7,077 | $76,373 | $0 | $0 |
| 2016 | $7,464 | $73,379 | $2,823 | $70,557 |
| 2014 | $5,660 | $32,017 | $4,000 | $28,017 |
Property History
| Date | Event | Price | Change | Sq Ft Price |
|---|---|---|---|---|
| 12/23/2024 12/23/24 | For Sale | $1,475,000 | -- | $325 / Sq Ft |
Deed History
| Date | Type | Sale Price | Title Company |
|---|---|---|---|
| Interfamily Deed Transfer | -- | None Available | |
| Interfamily Deed Transfer | -- | Old Republic Title Company | |
| Warranty Deed | -- | None Available | |
| Warranty Deed | $950,000 | Security Title Agency Inc | |
| Interfamily Deed Transfer | -- | Old Republic Title Agency | |
| Interfamily Deed Transfer | -- | Old Republic Title Agency | |
| Interfamily Deed Transfer | -- | Old Republic Title Agency | |
| Interfamily Deed Transfer | -- | Old Republic Title Agency | |
| Warranty Deed | $915,000 | Old Republic Title Agency | |
| Cash Sale Deed | $852,150 | First American Title Insuran |
Mortgage History
| Date | Status | Loan Amount | Loan Type |
|---|---|---|---|
| Previous Owner | $500,000 | Adjustable Rate Mortgage/ARM | |
| Previous Owner | $667,800 | Adjustable Rate Mortgage/ARM | |
| Previous Owner | $760,000 | New Conventional | |
| Previous Owner | $686,250 | New Conventional |
Similar Homes in Gold Canyon, AZ
Source: Arizona Regional Multiple Listing Service (ARMLS)
MLS Number: 6797156
APN: 107-18-031
- 2612 S Sunset Village Dr Unit 34
- TBD Tbd --
- 2744 S First Water Ln
- 8301 E Sunset View Dr Unit 37
- 8323 E Sunset View Dr Unit 36
- 8364 E Sunset View Dr Unit 18
- 8260 E Sunset View Dr
- 8057 E Greythorn Dr
- 0000 Cloudview --
- 3105 S Amble Pass
- 3129 S Honeysuckle Ct
- 3086 S First Water Ln
- 3111 S First Water Ln
- 3171 S Hawthorn Ct
- 3190 S Jacaranda Ct
- 7867 E Usery Pass Trail Unit 17
- 3219 S Silverberry Ct
- 3172 S Mulberry Ct
- 8286 E Club Village Dr
- 3248 S Golden Barrel Ct
