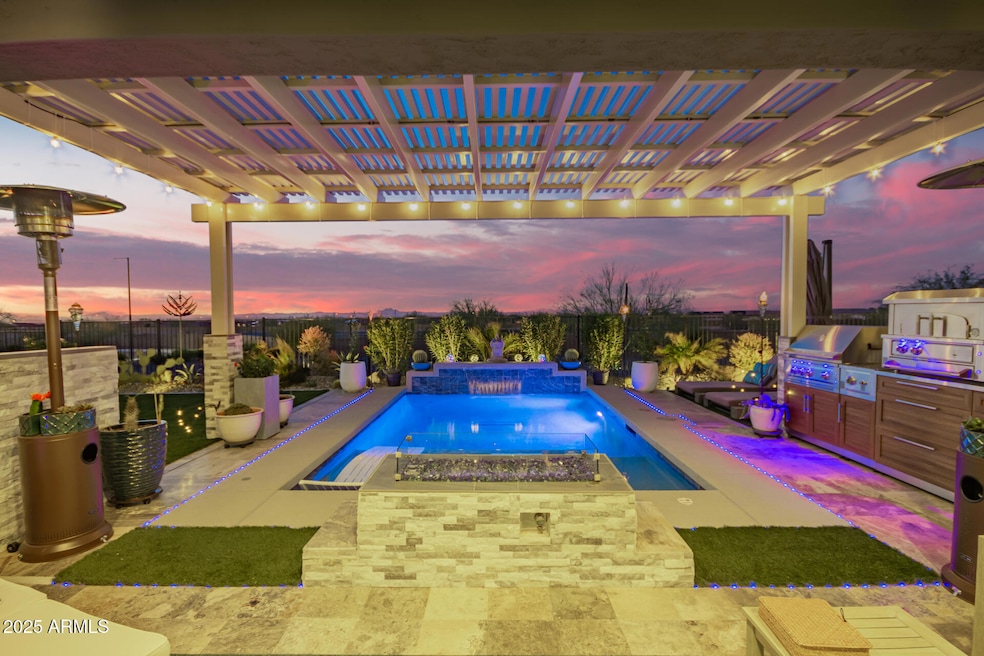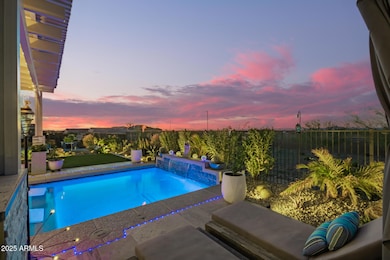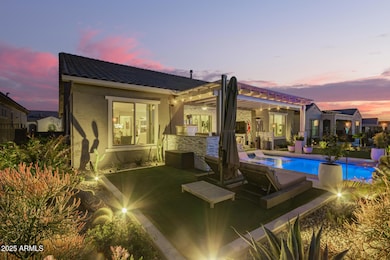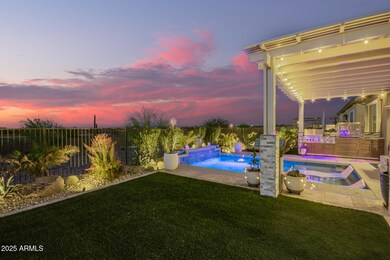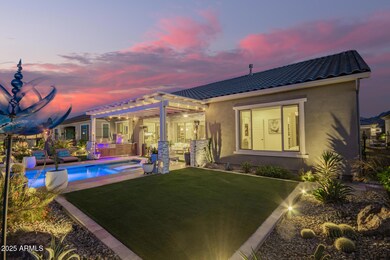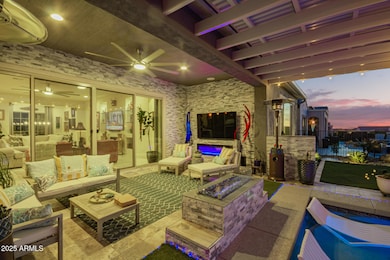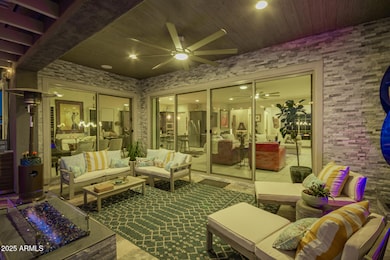
26716 W Ponderosa Ln Buckeye, AZ 85396
Sun City Festival NeighborhoodEstimated payment $6,268/month
Highlights
- Golf Course Community
- Private Pool
- Living Room with Fireplace
- Fitness Center
- Clubhouse
- Golf Cart Garage
About This Home
Stunningly transformed beginning day 1, CUSTOM DESIGNED INTERIOR, with elegant high end finishes, BETTER THAN A JOANNA GAINES HOME, with MOUNTAIN VIEW SUNSETS! Well-appointed kitchen will WOW your guests while entertaining with LEVEL 5 GRANITE ISLAND & COUNTERTOPS, backsplash, MODERN FARMHOUSE SINK & faucet, 5 BURNER GAS STOVE, & WALK-IN PANTRY. Oversized primary suite & bathroom featuring CUSTOM HIS & HERS WALK-IN CLOSET SYSTEM, dual sinks, & a robustly finished shower with dual heads. Enjoy tranquil days in the RESORT STYLE BACKYARD with pool & waterfall, travertine, custom lighting, NEW AGE OUTDOOR KITCHEN, stone accents, pergola, artificial grass, gas firepit, & vibrant landscaping make this your desert oasis! IMPORTED ITALIAN STONE accent wall, plank ceilings & much more! HOME COULD BE SOLD PARTIALLY OR MOSTLY FURNISHED-outside of escrow.
Custom lighting/fans/fixtures, surround sound inside & out. 3 CAR EPOXY GARAGE, tankless water heater, PENTAIR WIFI pool network & top of the line equipment. "Smart Home" with wifi boosters. Citrus trees include: Valencia orange, 2 limes, navel orange, grapefruit & lemon.
You MUST SEE IT IN PERSON to appreciate the design, elegance, and attention to every detail to make this home truly one of a kind!
Home Details
Home Type
- Single Family
Est. Annual Taxes
- $2,935
Year Built
- Built in 2023
Lot Details
- 7,475 Sq Ft Lot
- Desert faces the front and back of the property
- Block Wall Fence
- Artificial Turf
HOA Fees
- $175 Monthly HOA Fees
Parking
- 2 Car Garage
- Golf Cart Garage
Home Design
- Wood Frame Construction
- Tile Roof
- Stone Exterior Construction
- Stucco
Interior Spaces
- 2,738 Sq Ft Home
- 1-Story Property
- Ceiling height of 9 feet or more
- Ceiling Fan
- Double Pane Windows
- Living Room with Fireplace
- 2 Fireplaces
- Washer and Dryer Hookup
Kitchen
- Eat-In Kitchen
- Breakfast Bar
- Gas Cooktop
- Built-In Microwave
- Kitchen Island
- Granite Countertops
Flooring
- Carpet
- Tile
Bedrooms and Bathrooms
- 3 Bedrooms
- 2.5 Bathrooms
- Dual Vanity Sinks in Primary Bathroom
Accessible Home Design
- No Interior Steps
Outdoor Features
- Private Pool
- Outdoor Fireplace
Schools
- Adult Elementary And Middle School
- Adult High School
Utilities
- Cooling Available
- Heating Available
- High Speed Internet
- Cable TV Available
Listing and Financial Details
- Tax Lot 112
- Assessor Parcel Number 510-12-920
Community Details
Overview
- Association fees include ground maintenance
- Sun City Festival Association, Phone Number (928) 252-2100
- Sun City Festival Subdivision
Amenities
- Clubhouse
- Recreation Room
Recreation
- Golf Course Community
- Tennis Courts
- Fitness Center
- Community Pool
- Community Spa
- Bike Trail
Map
Home Values in the Area
Average Home Value in this Area
Tax History
| Year | Tax Paid | Tax Assessment Tax Assessment Total Assessment is a certain percentage of the fair market value that is determined by local assessors to be the total taxable value of land and additions on the property. | Land | Improvement |
|---|---|---|---|---|
| 2025 | $2,935 | $26,748 | -- | -- |
| 2024 | $717 | $25,475 | -- | -- |
| 2023 | $717 | $6,255 | $6,255 | $0 |
| 2022 | $394 | $130 | $130 | $0 |
Property History
| Date | Event | Price | Change | Sq Ft Price |
|---|---|---|---|---|
| 04/18/2025 04/18/25 | Price Changed | $1,049,777 | -4.4% | $383 / Sq Ft |
| 03/31/2025 03/31/25 | Price Changed | $1,098,000 | -0.1% | $401 / Sq Ft |
| 03/10/2025 03/10/25 | For Sale | $1,099,000 | -- | $401 / Sq Ft |
Deed History
| Date | Type | Sale Price | Title Company |
|---|---|---|---|
| Special Warranty Deed | $637,185 | Pgp Title |
Mortgage History
| Date | Status | Loan Amount | Loan Type |
|---|---|---|---|
| Open | $509,748 | No Value Available |
Similar Homes in Buckeye, AZ
Source: Arizona Regional Multiple Listing Service (ARMLS)
MLS Number: 6831458
APN: 510-12-920
- 26689 W Ponderosa Ln
- 26764 W Ponderosa Ln
- 26673 W Ponderosa Ln
- 26650 W Siesta Ln
- 26664 W Siesta Ln
- 19234 N 268th Dr
- 26686 W Piute Ave
- 26535 W Ponderosa Ln
- 26774 W Piute Ave
- 26783 W Piute Ave
- 26828 W Piute Ave
- 19672 N 267th Ave
- 26904 W Kerry Ln
- 26836 W Rosemonte Dr
- 26822 W Oraibi Dr
- 19063 N 265th Ave
- 26493 W Piute Ave
- 18708 N 268th Ave
- 26925 W Oraibi Dr
- 18700 N 268th Ave
