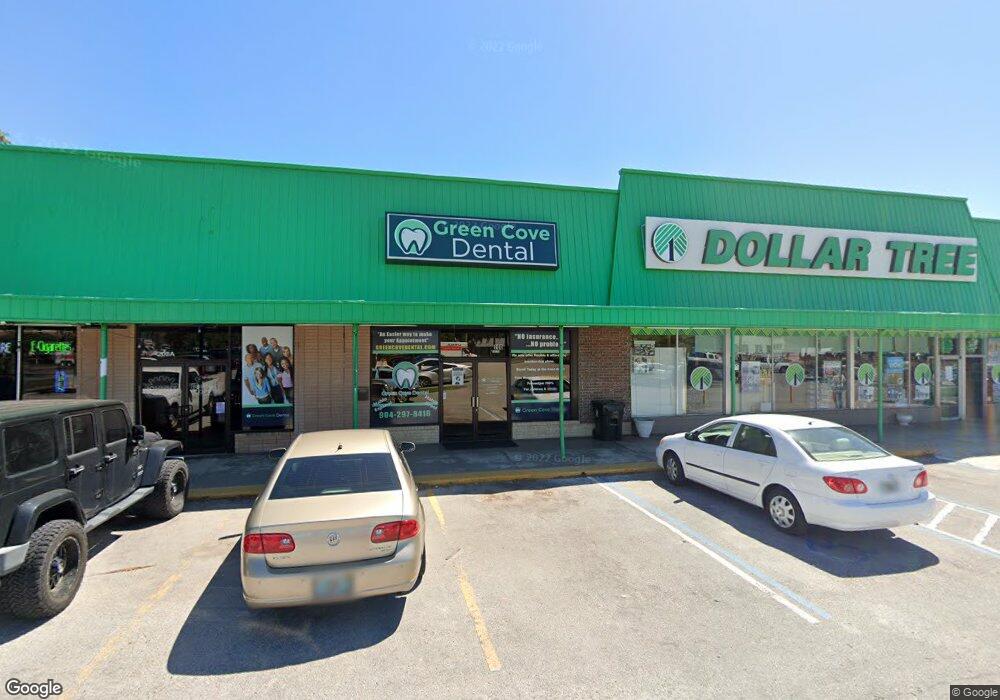
2672 Charmer Ct Green Cove Springs, FL 32043
Asbury Lake NeighborhoodEstimated payment $3,402/month
4
Beds
2
Baths
2,213
Sq Ft
$234
Price per Sq Ft
Highlights
- New Construction
- Lake Asbury Elementary School Rated A-
- 1-Story Property
About This Home
The Fleming ll is the perfect family home! This spacious floor plan boasts 4 bedrooms and a flex room on one level. The stairs will lead you up to a bonus room that comes with its own full bath and closet! This bonus space is perfect for an extra entertainment area or even a 5th bedroom. The Fleming offers a beautiful gourmet kitchen that is perfect for gathering with family and friends. It features a large island, upgraded cabinets, and many designer upgrades that are sure to please. Enjoy sipping your coffee and feeling the morning breeze on the covered lanai. Come see one of our most popular floor plans today!
Home Details
Home Type
- Single Family
Parking
- 2 Car Garage
Home Design
- New Construction
- Quick Move-In Home
- Fleming Ii Plan
Interior Spaces
- 2,213 Sq Ft Home
- 1-Story Property
Bedrooms and Bathrooms
- 4 Bedrooms
- 2 Full Bathrooms
Community Details
Overview
- Actively Selling
- Built by Dream Finders Homes
- Hyland Trail Subdivision
Sales Office
- 3510 Zydeco Loop
- Green Cove Springs, FL 32043
- 904-892-7745
- Builder Spec Website
Office Hours
- Monday-Saturday 10:00AM-6:00PM, Sunday 12:00PM-6:00PM
Map
Create a Home Valuation Report for This Property
The Home Valuation Report is an in-depth analysis detailing your home's value as well as a comparison with similar homes in the area
Home Values in the Area
Average Home Value in this Area
Property History
| Date | Event | Price | Change | Sq Ft Price |
|---|---|---|---|---|
| 04/26/2025 04/26/25 | For Sale | $517,793 | -- | $234 / Sq Ft |
Similar Homes in Green Cove Springs, FL
Nearby Homes
- 2672 Charmer Ct
- 3534 Americana Dr
- 3490 Americana Dr
- 3510 Zydeco Loop
- 3510 Zydeco Loop
- 3510 Zydeco Loop
- 3510 Zydeco Loop
- 3510 Zydeco Loop
- 3510 Zydeco Loop
- 3510 Zydeco Loop
- 3510 Zydeco Loop
- 3510 Zydeco Loop
- 3510 Zydeco Loop
- 3510 Zydeco Loop
- 3510 Zydeco Loop
- 3510 Zydeco Loop
- 3404 Americana Dr
- 3629 Zydeco Loop
- 3288 Willowleaf Ln
- 3625 Zydeco Loop
