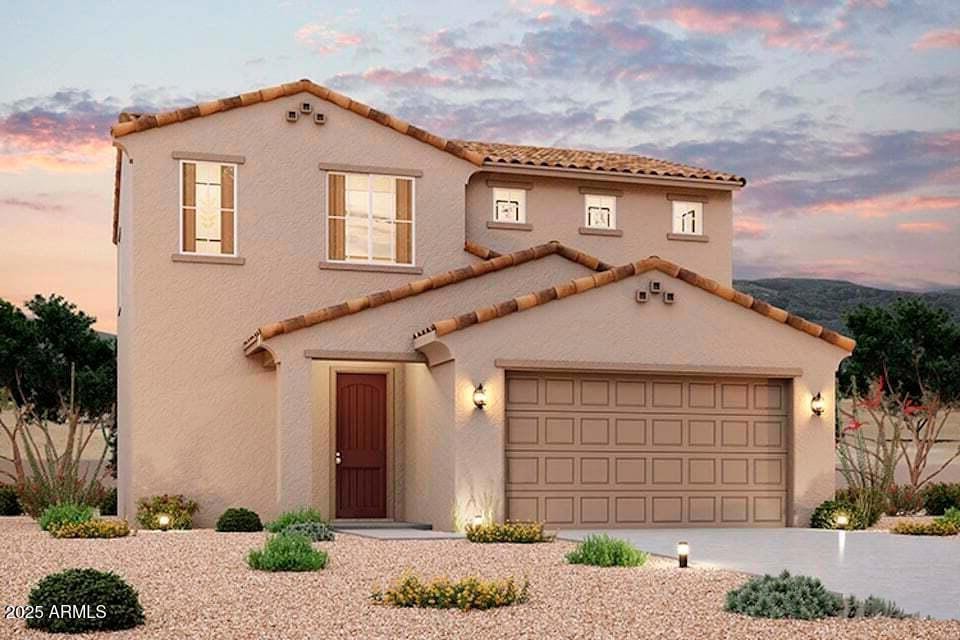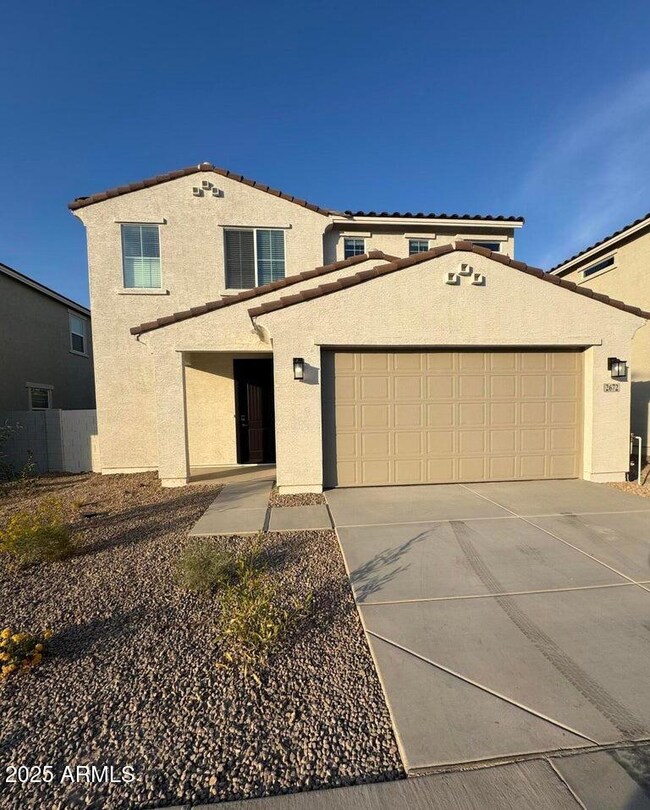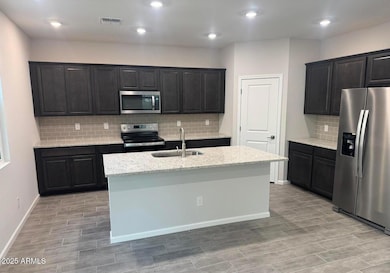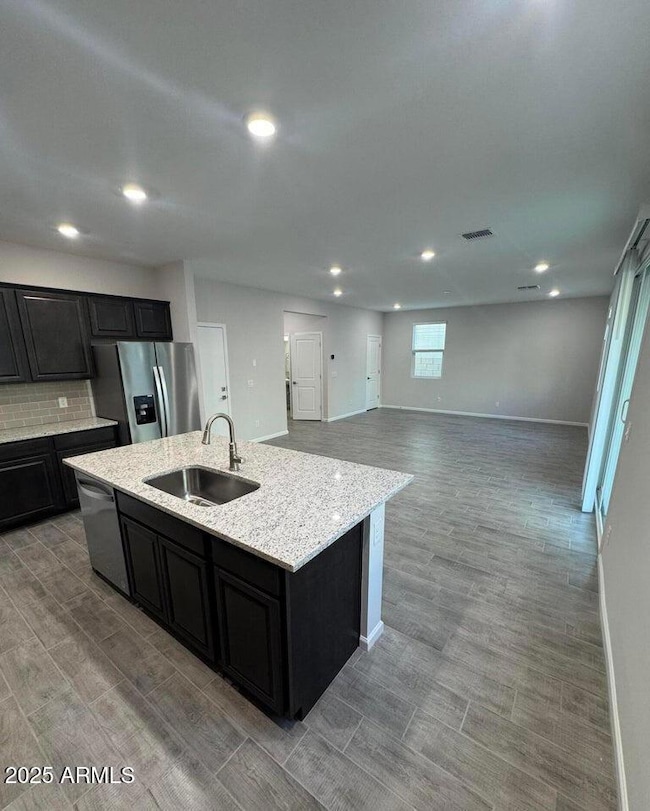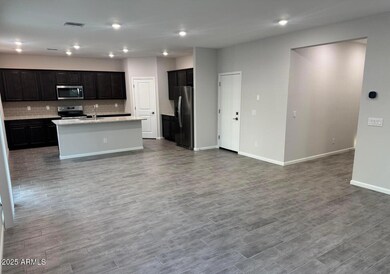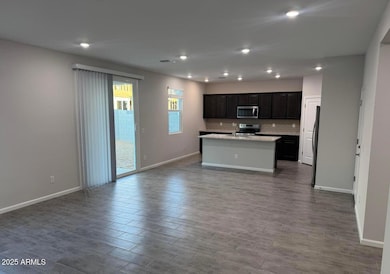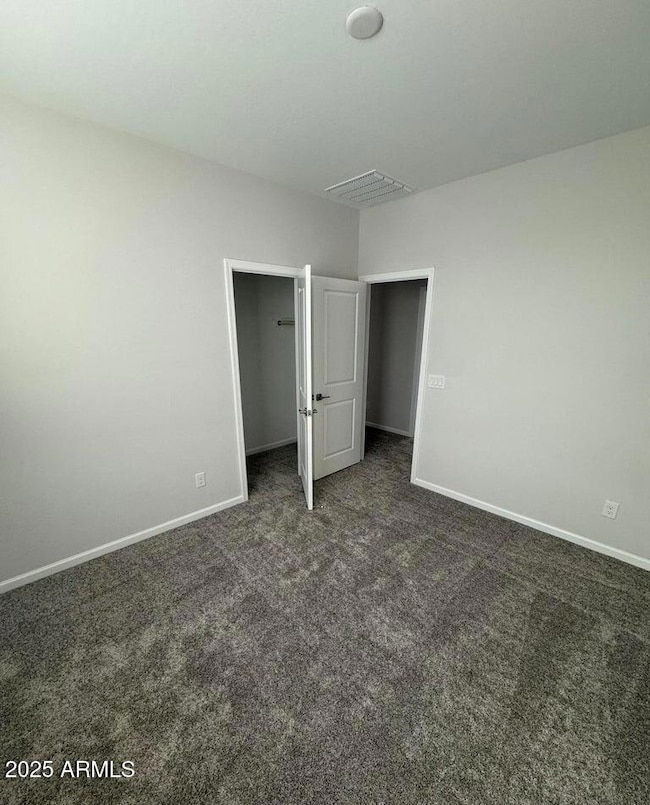
2672 E Bluff Spring Ave Apache Junction, AZ 85119
Estimated payment $2,641/month
Highlights
- Clubhouse
- Granite Countertops
- Eat-In Kitchen
- Spanish Architecture
- Community Pool
- Double Pane Windows
About This Home
*** SELLER WILL FINANCE FULL 30 YEARS! ONLY 7% DOWN! EASY QUALIFYING! ***Brand New, newly built 3 bedroom 2 bathroom 2 car garage home near Baseline & Goldfield in Apache Junction. Nicely upgraded, with granite countertops in the kitchen and bathrooms, tile flooring downstairs and upgraded carpet in bedrooms. Great kitchen layout with an island and 36 inch cabinets. The community includes a pool, putting green, playground, dog park, pickleball courts, basketball hoop and walking trails. This home is available with seller financing, if you are ready to buy but not ready to qualify for a bank loan.
Home Details
Home Type
- Single Family
Est. Annual Taxes
- $246
Year Built
- Built in 2025
Lot Details
- 4,001 Sq Ft Lot
- Desert faces the front of the property
- Block Wall Fence
- Front Yard Sprinklers
HOA Fees
- $109 Monthly HOA Fees
Parking
- 2 Car Garage
Home Design
- Spanish Architecture
- Roof Updated in 2025
- Wood Frame Construction
- Tile Roof
- Stucco
Interior Spaces
- 1,812 Sq Ft Home
- 2-Story Property
- Ceiling height of 9 feet or more
- Double Pane Windows
- Smart Home
Kitchen
- Kitchen Updated in 2025
- Eat-In Kitchen
- Built-In Microwave
- Kitchen Island
- Granite Countertops
Flooring
- Floors Updated in 2025
- Carpet
- Tile
Bedrooms and Bathrooms
- 3 Bedrooms
- Bathroom Updated in 2025
- Primary Bathroom is a Full Bathroom
- 2.5 Bathrooms
- Dual Vanity Sinks in Primary Bathroom
Schools
- Desert Vista Elementary School
- Cactus Canyon Junior High
- Apache Junction High School
Utilities
- Cooling System Updated in 2025
- Cooling Available
- Heating Available
- Plumbing System Updated in 2025
- Wiring Updated in 2025
- High Speed Internet
Listing and Financial Details
- Tax Lot 136
- Assessor Parcel Number 104-07-145
Community Details
Overview
- Association fees include ground maintenance
- Trestle Management Association, Phone Number (480) 422-0888
- Built by Century Communities
- Superstition Vista Subdivision
Amenities
- Clubhouse
- Recreation Room
Recreation
- Community Playground
- Community Pool
- Bike Trail
Map
Home Values in the Area
Average Home Value in this Area
Tax History
| Year | Tax Paid | Tax Assessment Tax Assessment Total Assessment is a certain percentage of the fair market value that is determined by local assessors to be the total taxable value of land and additions on the property. | Land | Improvement |
|---|---|---|---|---|
| 2025 | $246 | -- | -- | -- |
| 2024 | $242 | -- | -- | -- |
| 2023 | $242 | $2,400 | $2,400 | $0 |
Property History
| Date | Event | Price | Change | Sq Ft Price |
|---|---|---|---|---|
| 04/04/2025 04/04/25 | Price Changed | $449,900 | 0.0% | $248 / Sq Ft |
| 04/04/2025 04/04/25 | Price Changed | $3,925 | -0.6% | $2 / Sq Ft |
| 03/24/2025 03/24/25 | Price Changed | $3,950 | 0.0% | $2 / Sq Ft |
| 03/22/2025 03/22/25 | For Sale | $454,900 | +14.9% | $251 / Sq Ft |
| 02/27/2025 02/27/25 | Sold | $396,000 | 0.0% | $231 / Sq Ft |
| 02/14/2025 02/14/25 | For Rent | $3,850 | 0.0% | -- |
| 01/23/2025 01/23/25 | Pending | -- | -- | -- |
| 01/14/2025 01/14/25 | Price Changed | $428,210 | +0.9% | $250 / Sq Ft |
| 01/06/2025 01/06/25 | Price Changed | $424,210 | +0.5% | $248 / Sq Ft |
| 01/03/2025 01/03/25 | For Sale | $422,210 | -- | $247 / Sq Ft |
Deed History
| Date | Type | Sale Price | Title Company |
|---|---|---|---|
| Special Warranty Deed | $396,000 | Parkway Title |
Mortgage History
| Date | Status | Loan Amount | Loan Type |
|---|---|---|---|
| Open | $287,527 | New Conventional | |
| Closed | $287,527 | New Conventional | |
| Closed | $287,527 | New Conventional |
Similar Homes in Apache Junction, AZ
Source: Arizona Regional Multiple Listing Service (ARMLS)
MLS Number: 6839828
APN: 104-07-145
- 2672 E Bluff Spring Ave
- 2675 E Dutchmans Trail
- 2703 E Dutchmans Trail
- 2646 E Bluff Spring Ave
- 2650 E Dutchmans Trail
- 2617 E Bluff Spring Ave
- 2610 E Bluff Spring Ave
- 2638 E Dutchmans Trail
- 2622 E Monument Canyon Ave
- 2624 E Dutchmans Trail
- 2577 E Dutchmans Trail
- 4497 S Siphon Draw Rd
- 4425 S Siphon Draw Rd
- 4397 S Siphon Draw Rd
- 2557 E Music Mountain Ave
- 2541 E Music Mountain Ave
- 2525 E Music Mountain Ave
- 2570 E Music Mountain Ave
- 2530 E Music Mountain Ave
- 2514 E Music Mountain Ave
