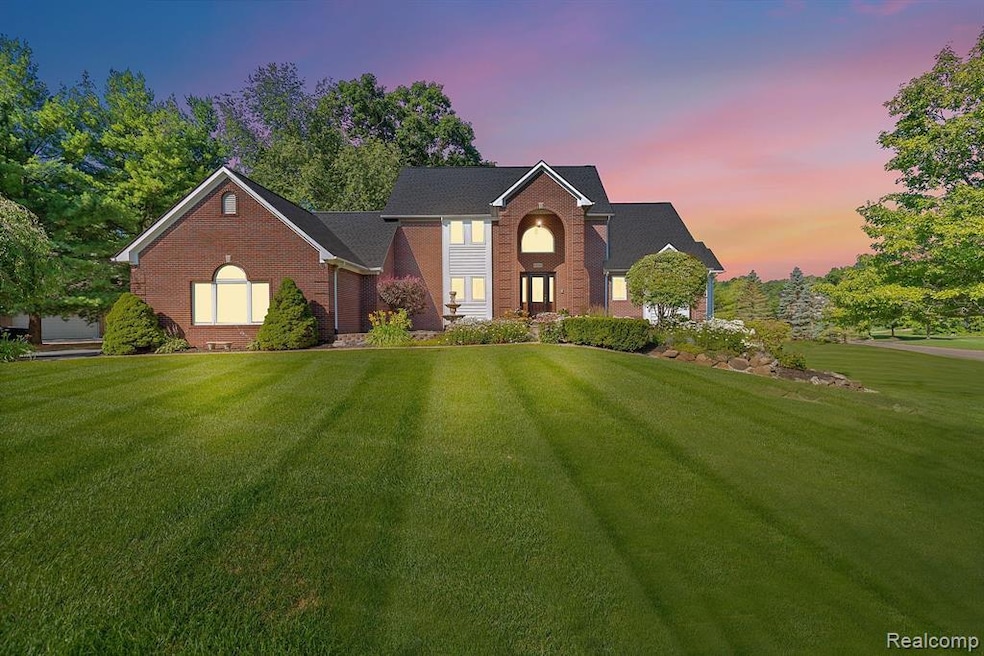
$724,900
- 4 Beds
- 4.5 Baths
- 3,178 Sq Ft
- 2218 Pine Hollow Trail
- Brighton, MI
Spacious Ranch home in desirable Ravenswood Subdivision. With two levels of living space, 4 bedrooms and 5 baths, 3.5 car garage, this 6000+ sq ft executive ranch has plenty of room to spread out. Entry level is 3178 sq ft and features the primary bedroom with his/her walk-in closets. En-suite primary bathroom features shower and relaxing soaking tub with beautiful private views of the backyard
Julie Fessler Griffith Realty
