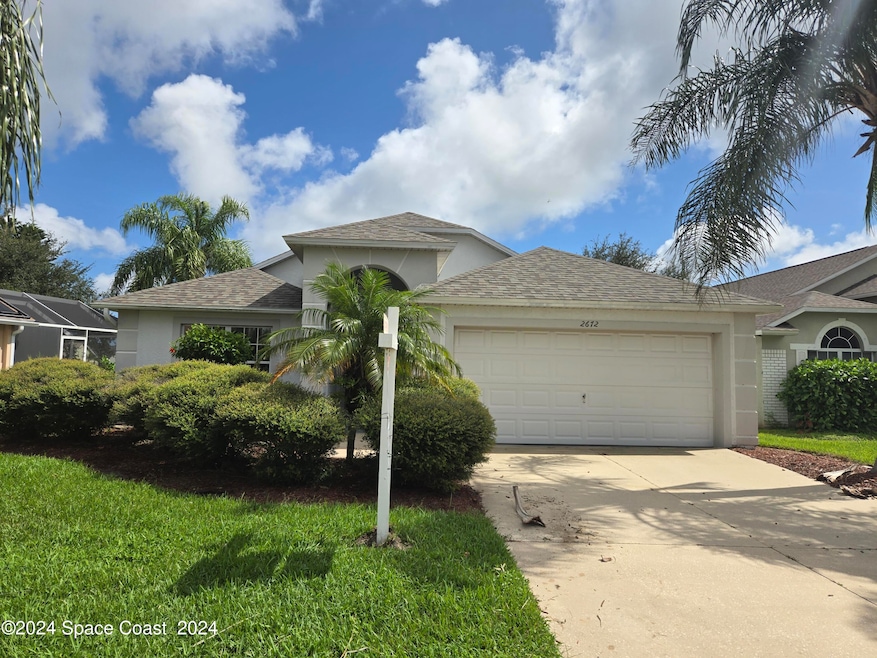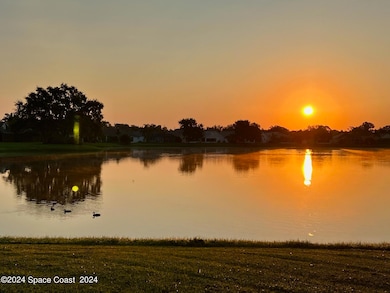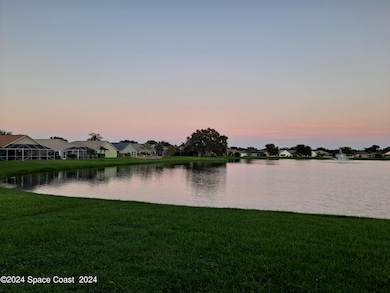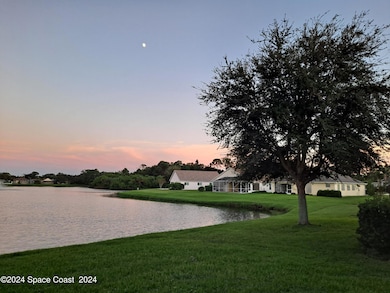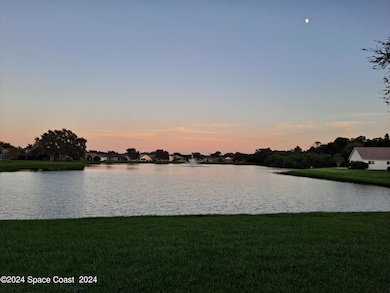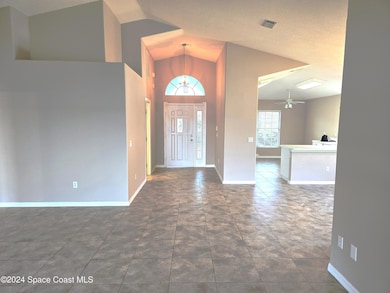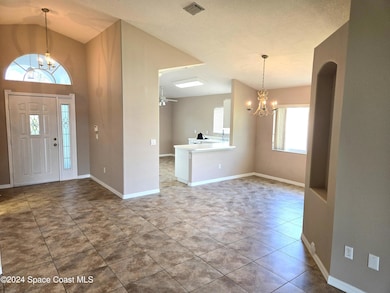
2672 Vining St Melbourne, FL 32904
Estimated payment $2,350/month
Highlights
- Lake Front
- Open Floorplan
- Vaulted Ceiling
- Melbourne Senior High School Rated A-
- Contemporary Architecture
- Screened Porch
About This Home
INVITE BACK-UP OFFERS! Lakefront gem in popular Westbrooke feels like you're on vacay 24/7/365! High & Dry on the subdivision's biggest lake! FOUR BRAND NEW STAILESS STEEL APPLICANCES! WOW! Such PRIVACY in this open & airy home with SPECTACULAR LAKEFRONT views. You can always change a home's interior to suite your style, BUT YOU CANNOT CHANGE YOUR LOCATION! LOCATION! LOCATION! It's the #1 reason a home's value retains...and THIS LOCATION IS TOO GOOD TO BE TRUE! An ideal home for families or snowbirds! Best schools and close to everything with beach just 15 minutes away! Views from most every room that takes your breath away. Freshly painted inside and out for your move in-and-make-it-your-own pleasure! Soaring ceilings makes this home feel much bigger than it is. 'Forgiving' tile in all but bedrooms where carpet is 2024, Split bedrooms and an open plan makes living easy. ROOF 2024. HVAC CONDENSER OCT 2024. Enjoy peaceful pleasure from a newly screened porch! Calling ALL Nature Lovers
Home Details
Home Type
- Single Family
Est. Annual Taxes
- $3,296
Year Built
- Built in 2001
Lot Details
- 6,534 Sq Ft Lot
- Lake Front
- East Facing Home
- Front and Back Yard Sprinklers
HOA Fees
- $42 Monthly HOA Fees
Parking
- 2 Car Garage
Home Design
- Contemporary Architecture
- Shingle Roof
- Block Exterior
- Asphalt
- Stucco
Interior Spaces
- 1,572 Sq Ft Home
- 1-Story Property
- Open Floorplan
- Vaulted Ceiling
- Ceiling Fan
- Screened Porch
- Lake Views
Kitchen
- Eat-In Kitchen
- Electric Range
- Microwave
- Dishwasher
Flooring
- Carpet
- Tile
Bedrooms and Bathrooms
- 3 Bedrooms
- Split Bedroom Floorplan
- Walk-In Closet
- 2 Full Bathrooms
- Shower Only
Laundry
- Dryer
- Washer
Schools
- Meadowlane Elementary School
- Central Middle School
- Melbourne High School
Utilities
- Central Heating and Cooling System
- Electric Water Heater
- Cable TV Available
Community Details
- Association fees include insurance, ground maintenance
- Westbrooke Home Owners Association, Phone Number (407) 705-2190
- Westbrooke Phase Iv Subdivision
Listing and Financial Details
- Assessor Parcel Number 28-37-07-77-00000.0-0079.00
Map
Home Values in the Area
Average Home Value in this Area
Tax History
| Year | Tax Paid | Tax Assessment Tax Assessment Total Assessment is a certain percentage of the fair market value that is determined by local assessors to be the total taxable value of land and additions on the property. | Land | Improvement |
|---|---|---|---|---|
| 2023 | $4,265 | $326,770 | $0 | $0 |
| 2022 | $3,747 | $297,040 | $0 | $0 |
| 2021 | $3,474 | $224,170 | $66,000 | $158,170 |
| 2020 | $3,312 | $210,700 | $60,500 | $150,200 |
| 2019 | $3,296 | $202,920 | $55,000 | $147,920 |
| 2018 | $3,215 | $192,440 | $50,050 | $142,390 |
| 2017 | $3,140 | $186,970 | $48,400 | $138,570 |
| 2016 | $2,961 | $166,110 | $38,500 | $127,610 |
| 2015 | $2,829 | $149,460 | $38,500 | $110,960 |
| 2014 | $2,602 | $135,880 | $33,000 | $102,880 |
Property History
| Date | Event | Price | Change | Sq Ft Price |
|---|---|---|---|---|
| 03/19/2025 03/19/25 | Price Changed | $364,900 | -1.4% | $232 / Sq Ft |
| 02/14/2025 02/14/25 | Price Changed | $369,900 | -2.6% | $235 / Sq Ft |
| 02/07/2025 02/07/25 | Price Changed | $379,900 | -1.3% | $242 / Sq Ft |
| 01/21/2025 01/21/25 | Price Changed | $384,900 | -1.3% | $245 / Sq Ft |
| 10/24/2024 10/24/24 | For Sale | $389,900 | -- | $248 / Sq Ft |
Deed History
| Date | Type | Sale Price | Title Company |
|---|---|---|---|
| Warranty Deed | $157,900 | State Title Partners Llp | |
| Warranty Deed | $130,000 | -- |
Mortgage History
| Date | Status | Loan Amount | Loan Type |
|---|---|---|---|
| Open | $126,320 | No Value Available |
About the Listing Agent

Jill and Athol Wallace are dedicated professionals who believe that their clients deserve to expect the best! Athol is a seasoned business professional (MBA) and Jill cut her teeth as a rookie awarded MVP of Prudential Doss Real Estate in 1993, sold for Coldwell Banker Stevens for 5 years in Northern Virginia, was a Property Specialist overseeing, guiding realtors and assessing appraisals nationally for a relocation company and since 2022, holding a license, along with Athol in Brevard County
Jill's Other Listings
Source: Space Coast MLS (Space Coast Association of REALTORS®)
MLS Number: 1026953
APN: 28-37-07-77-00000.0-0079.00
- 2712 Madrigal Ln
- 2684 Bradfordt Dr
- 2628 Vining St
- 2643 Bradfordt Dr
- 2737 Whistler St
- 903 Rosalind Place
- 2620 Bradfordt Dr
- 2592 Ventura Cir
- 2512 Ventura Cir
- 2570 Ventura Cir
- 2654 Tuscarora Ct
- 844 Sedgewood Cir
- 2544 Ventura Cir
- 1799 Maeve Cir
- 2010 Brookshire Cir
- 915 Sedgewood Cir
- 2078 Brig St
- 2069 Brig St
- 2893 Glasbern Cir
- 2078 Maeve Cir
