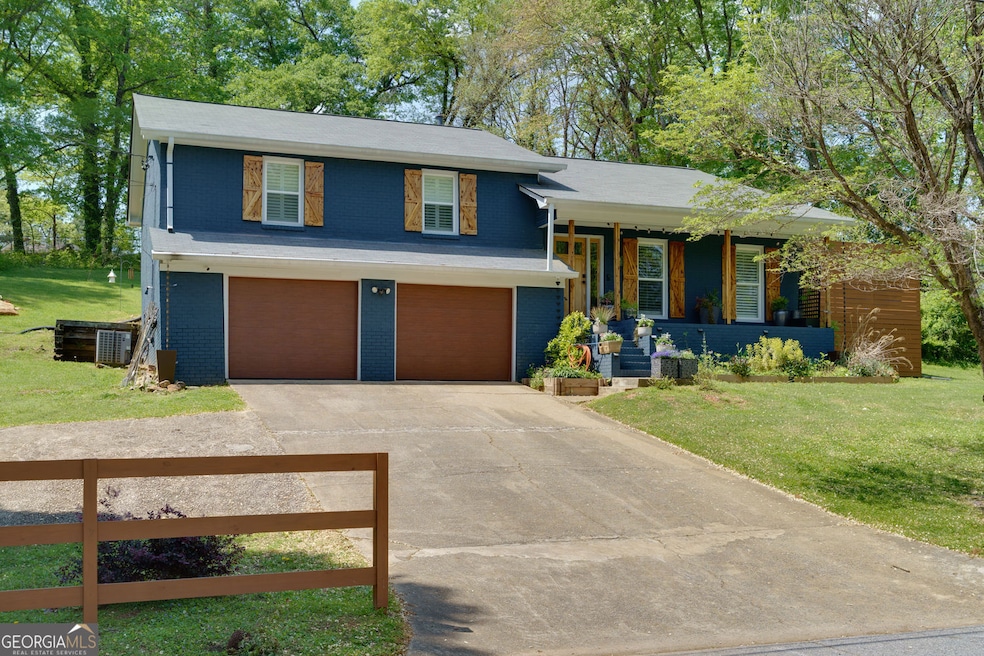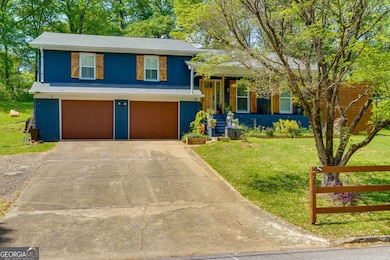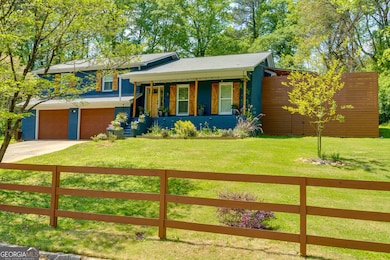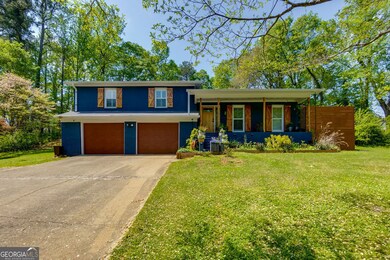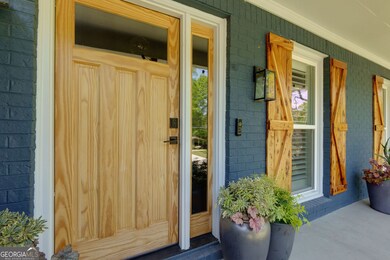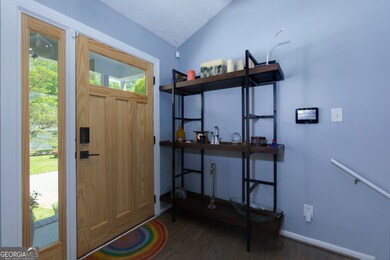Welcome to 2673 Rainbow Forest Drive! This split-level, midcentury modern gem, built in 1984, is nestled in the Rainbow Forest Community of Decatur. With 4 bedrooms, 3 bathrooms, and over 3152 square feet of living space, this move-in ready home offers an open-concept floor plan bathed in natural light, featuring high ceilings and beautiful hardwood floors throughout. The heart of the home is the newly updated kitchen, complete with a pantry, stainless-steel appliances, marble countertops, and custom cabinetry. It seamlessly connects to the family room and an updated privacy side deck with storage room and dining room which leads to a back deck with a pergola and retractable roof-perfect for both intimate dinners and larger gatherings. The primary suite boasts a luxurious bathroom with a shower/tub combo, dual vanities, and a walk-in closet. Additionally, there are two secondary bedrooms and a full bathroom. The finished terrace level can serve as an entertainment hub or an in-law suite, complete with a convenient laundry/kitchenette. Location offers quick access to I20, schools, shopping, dining and more. Recent updates include a brand new roof, extra capacity water heater, cedar shutters and post, updated electrical with a re-wired kitchen, new garage doors, and keyless entry. This home is designed for comfort, style, and convenience, ensuring enjoyment for many years to come!

