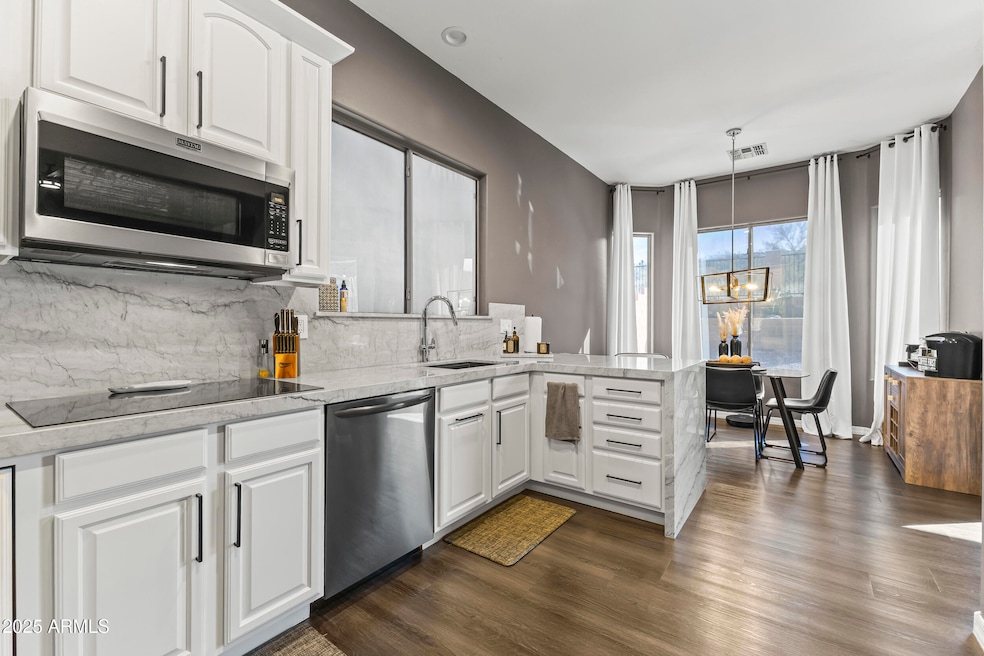
26743 N 65th Dr Unit 100 Phoenix, AZ 85083
Stetson Valley NeighborhoodEstimated payment $3,524/month
Highlights
- Family Room with Fireplace
- Spanish Architecture
- Granite Countertops
- Terramar Elementary School Rated A-
- Furnished
- Mechanical Sun Shade
About This Home
PRIME LOCATION ON NATURE PRESERVE! Breath taking fully remodeled home in a scenic and safe gated community on an extremely desirable view fenced lot with ample privacy. Incredible PANORAMIC views of nearby mountains with A+ rated schools and nearby trails. Spacious living areas and formal dining room. Oversized master suite. Gorgeous book matched NATURAL QUARTZITE countertops in kitchen/baths with WATERFALLS and FULL BACKSPLASH in the kitchen. Stunning white cabinets with bronze hardware. PREMIUM LVP flooring throughout entire house. Updated sink/bath faucets and lighting fixtures. New gas hot water heater. Plumbed for water softener and R/O. All windows TINTED and NEW SUNSCREENS. Owned SECURITY SYSTEM. 240 EV charging outlet in garage. Meticulously cared for and maintained by owners!
Open House Schedule
-
Saturday, April 26, 202510:00 am to 3:00 pm4/26/2025 10:00:00 AM +00:004/26/2025 3:00:00 PM +00:00Add to Calendar
Home Details
Home Type
- Single Family
Est. Annual Taxes
- $1,944
Year Built
- Built in 2003
Lot Details
- 5,999 Sq Ft Lot
- Private Streets
- Desert faces the front and back of the property
- Block Wall Fence
- Artificial Turf
- Front Yard Sprinklers
- Sprinklers on Timer
HOA Fees
- $75 Monthly HOA Fees
Parking
- 2 Car Garage
Home Design
- Spanish Architecture
- Wood Frame Construction
- Cellulose Insulation
- Tile Roof
- ICAT Recessed Lighting
- Stucco
Interior Spaces
- 2,078 Sq Ft Home
- 1-Story Property
- Furnished
- Ceiling Fan
- Two Way Fireplace
- Gas Fireplace
- Double Pane Windows
- Vinyl Clad Windows
- Tinted Windows
- Mechanical Sun Shade
- Family Room with Fireplace
- 2 Fireplaces
- Living Room with Fireplace
- Security System Owned
Kitchen
- Kitchen Updated in 2023
- Eat-In Kitchen
- Breakfast Bar
- Built-In Microwave
- Granite Countertops
Flooring
- Floors Updated in 2023
- Vinyl Flooring
Bedrooms and Bathrooms
- 4 Bedrooms
- Bathroom Updated in 2023
- Primary Bathroom is a Full Bathroom
- 2 Bathrooms
- Dual Vanity Sinks in Primary Bathroom
- Bathtub With Separate Shower Stall
Schools
- Terramar Academy Of The Arts Elementary And Middle School
- Mountain Ridge High School
Utilities
- Ducts Professionally Air-Sealed
- Heating Available
- Plumbing System Updated in 2023
- Wiring Updated in 2023
- Water Softener
- High Speed Internet
- Cable TV Available
Additional Features
- No Interior Steps
- ENERGY STAR/CFL/LED Lights
- Outdoor Storage
Listing and Financial Details
- Tax Lot 100
- Assessor Parcel Number 201-07-108
Community Details
Overview
- Association fees include ground maintenance, street maintenance
- Brown Management Association, Phone Number (480) 539-1396
- Built by Rising Star
- Eagle Highlands North Subdivision
Recreation
- Bike Trail
Map
Home Values in the Area
Average Home Value in this Area
Tax History
| Year | Tax Paid | Tax Assessment Tax Assessment Total Assessment is a certain percentage of the fair market value that is determined by local assessors to be the total taxable value of land and additions on the property. | Land | Improvement |
|---|---|---|---|---|
| 2025 | $1,944 | $24,966 | -- | -- |
| 2024 | $2,113 | $23,777 | -- | -- |
| 2023 | $2,113 | $37,910 | $7,580 | $30,330 |
| 2022 | $2,034 | $29,060 | $5,810 | $23,250 |
| 2021 | $2,125 | $26,930 | $5,380 | $21,550 |
| 2020 | $2,425 | $24,980 | $4,990 | $19,990 |
| 2019 | $2,355 | $23,870 | $4,770 | $19,100 |
| 2018 | $2,281 | $23,030 | $4,600 | $18,430 |
| 2017 | $2,207 | $21,450 | $4,290 | $17,160 |
| 2016 | $2,094 | $20,650 | $4,130 | $16,520 |
| 2015 | $1,876 | $19,620 | $3,920 | $15,700 |
Property History
| Date | Event | Price | Change | Sq Ft Price |
|---|---|---|---|---|
| 04/11/2025 04/11/25 | For Sale | $589,000 | -- | $283 / Sq Ft |
Deed History
| Date | Type | Sale Price | Title Company |
|---|---|---|---|
| Warranty Deed | -- | Jetclosing Inc | |
| Deed | -- | Jetclosing Inc A T&E Co |
Mortgage History
| Date | Status | Loan Amount | Loan Type |
|---|---|---|---|
| Previous Owner | $33,354 | Credit Line Revolving | |
| Previous Owner | $33,354 | Unknown |
Similar Homes in the area
Source: Arizona Regional Multiple Listing Service (ARMLS)
MLS Number: 6848332
APN: 201-07-108
- 6522 W Molly Ln
- 26808 N 64th Ln
- 6442 W Cavedale Dr
- 26826 N 66th Ln Unit 12
- 6526 W Briles Rd
- 6754 W Andrea Dr
- 6539 W Briles Rd
- 26028 N 66th Dr
- 6777 W Tether Trail
- 6785 W Tether Trail
- 6778 W Lariat Ln
- 6612 W Paso Trail
- 27222 N 64th Dr
- 6216 W Molly Dr
- 25825 N 65th Ave
- 6233 W Maya Dr
- 6234 W Maya Dr
- 6908 W Jasmine Trail
- 6408 W Prickly Pear Trail
- 6926 W Spur Dr






