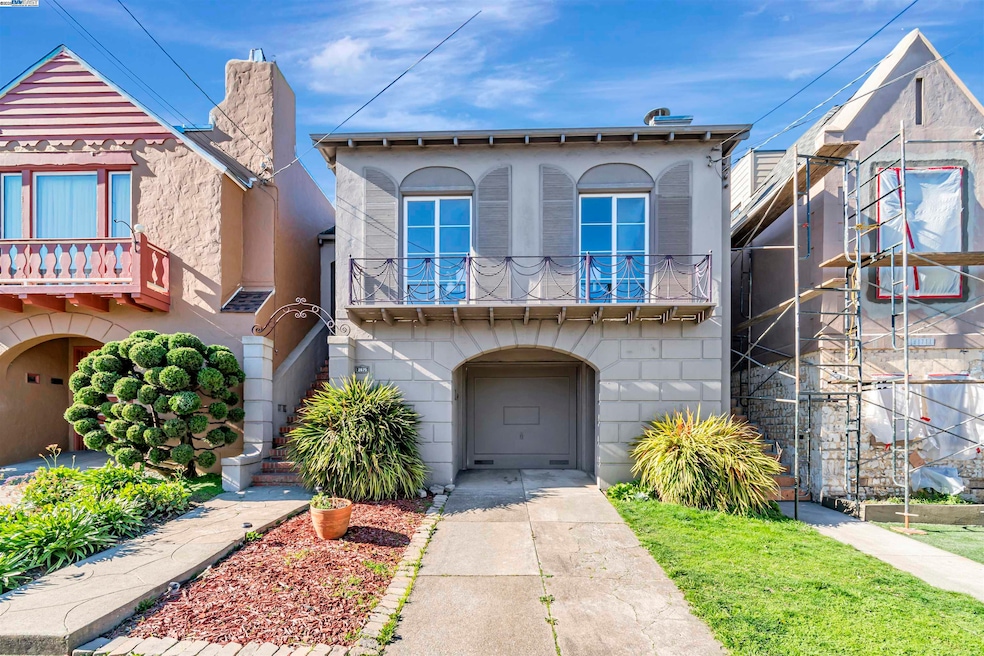
2675 17th Ave San Francisco, CA 94116
Inner Parkside NeighborhoodHighlights
- Wood Flooring
- No HOA
- 2 Car Attached Garage
- West Portal Elementary School Rated A-
- Skylights
- Eat-In Kitchen
About This Home
As of February 2025Location, location, location! Discover this hidden gem, hitting the market for the first time after being cherished by five generations. Nestled on a serene, flat block, just a stroll away from the vibrant West Portal Village, this captivating Rousseau-style house boasts all the original details that make it truly one of a kind. This home has retained its charm and character throughout the years. The main level has three bedrooms, a formal dining room, an inviting living room, a charming breakfast area, and one bathroom. Freshly painted interior and gleaming hardwood floors throughout further enhance the home’s timeless appeal. On the ground level, you will find an expansive 2+ garage with significant expansion potential, offering endless possibilities and creative projects. This original property is conveniently located just three blocks from West Portal Avenue’s bustling restaurants, cozy cafes, and the Muni station. Enjoy free concerts at Stern Grove nearby or take a quick trip to Stonestown Mall for all your shopping needs. Plus, with easy access to Highway 280, your commute will be a breeze! Don’t miss your chance to own a piece of history in this prime location. Make this dream home yours today!
Townhouse Details
Home Type
- Townhome
Est. Annual Taxes
- $4,172
Year Built
- Built in 1936
Lot Details
- 3,300 Sq Ft Lot
- Back Yard
Parking
- 2 Car Attached Garage
Home Design
- Twin Home
- Stucco
Interior Spaces
- 2-Story Property
- Skylights
- Wood Burning Fireplace
- Living Room with Fireplace
Kitchen
- Eat-In Kitchen
- Dishwasher
- Tile Countertops
Flooring
- Wood
- Linoleum
Bedrooms and Bathrooms
- 3 Bedrooms
- 1 Full Bathroom
Laundry
- Laundry in Garage
- Dryer
- Washer
Home Security
Utilities
- No Cooling
- Forced Air Heating System
Listing and Financial Details
- Assessor Parcel Number 2479019
Community Details
Overview
- No Home Owners Association
- 1,450 Sq Ft Building
- Bay East Association
- West Portal Subdivision
Security
- Carbon Monoxide Detectors
- Fire and Smoke Detector
Map
Home Values in the Area
Average Home Value in this Area
Property History
| Date | Event | Price | Change | Sq Ft Price |
|---|---|---|---|---|
| 02/14/2025 02/14/25 | Sold | $1,650,000 | +18.3% | $1,138 / Sq Ft |
| 01/27/2025 01/27/25 | Pending | -- | -- | -- |
| 01/24/2025 01/24/25 | For Sale | $1,395,000 | -- | $962 / Sq Ft |
Tax History
| Year | Tax Paid | Tax Assessment Tax Assessment Total Assessment is a certain percentage of the fair market value that is determined by local assessors to be the total taxable value of land and additions on the property. | Land | Improvement |
|---|---|---|---|---|
| 2024 | $4,172 | $279,659 | $145,007 | $134,652 |
| 2023 | $4,055 | $274,176 | $142,164 | $132,012 |
| 2022 | $3,956 | $268,801 | $139,377 | $129,424 |
| 2021 | $3,882 | $263,532 | $136,645 | $126,887 |
| 2020 | $3,968 | $260,830 | $135,244 | $125,586 |
| 2019 | $3,840 | $255,717 | $132,593 | $123,124 |
| 2018 | $3,711 | $250,704 | $129,994 | $120,710 |
| 2017 | $3,370 | $245,790 | $127,446 | $118,344 |
| 2016 | $3,286 | $240,972 | $124,948 | $116,024 |
| 2015 | $3,241 | $237,354 | $123,072 | $114,282 |
| 2014 | $3,159 | $232,706 | $120,662 | $112,044 |
Mortgage History
| Date | Status | Loan Amount | Loan Type |
|---|---|---|---|
| Open | $950,000 | New Conventional |
Deed History
| Date | Type | Sale Price | Title Company |
|---|---|---|---|
| Grant Deed | -- | First American Title | |
| Interfamily Deed Transfer | -- | -- | |
| Interfamily Deed Transfer | -- | -- |
Similar Homes in San Francisco, CA
Source: Bay East Association of REALTORS®
MLS Number: 41083554
APN: 2479-019
- 2790 19th Ave Unit 14
- 381 Wawona St
- 1496 Portola Dr
- 2450 16th Ave
- 2421 16th Ave
- 140 San Fernando Way
- 95 Junipero Serra Blvd
- 634-636 Taraval St
- 2418 21st Ave
- 245 Santa Clara Ave
- 26 Forest Side Ave
- 2300 17th Ave
- 255 Santa Ana Ave
- 120 Paraiso Place
- 2247 16th Ave
- 306 San Benito Way
- 2230 20th Ave
- 2427 26th Ave
- 61 Allston Way
- 353 Rivera St
