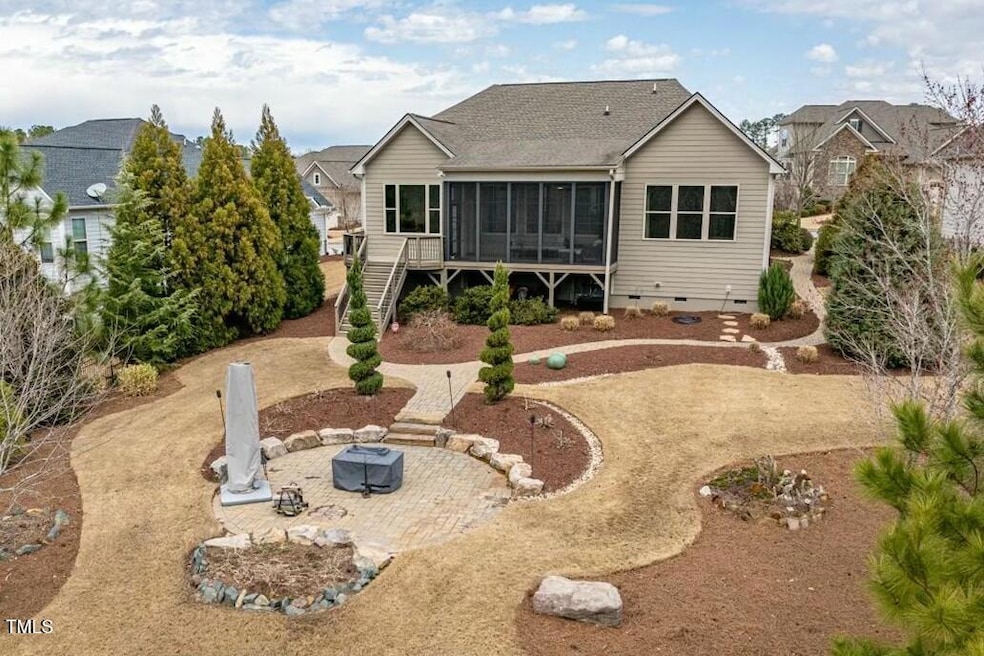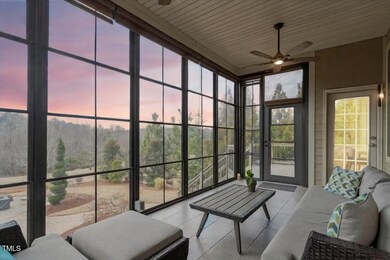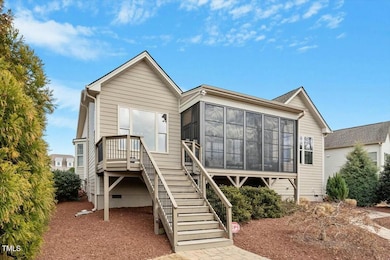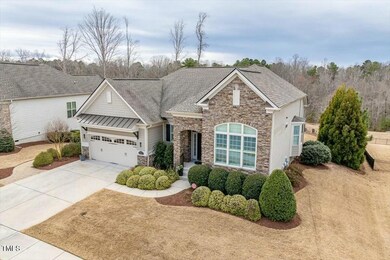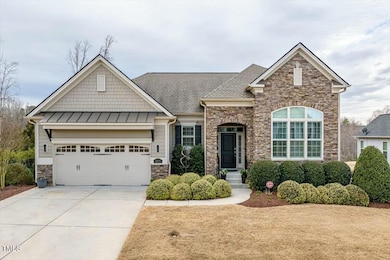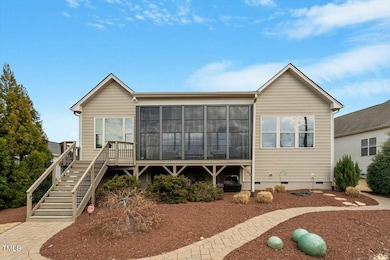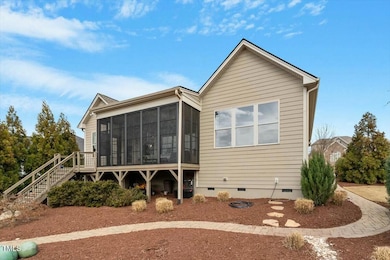
2675 Beckwith Rd Apex, NC 27523
Green Level NeighborhoodHighlights
- Water Views
- Fitness Center
- Deck
- White Oak Elementary School Rated A
- Open Floorplan
- Transitional Architecture
About This Home
As of April 2025Set on one of the best lots in the neighborhood, this home features an incredible backyard with transformation design work, creating a private retreat with stunning pond views. From the expansive patio to the lush landscaping, every detail is designed for both relaxation and entertaining. The home overall has $175,000 of upgrades inside & out. The interior of the home is just as impressive. The gourmet kitchen is a showstopper, featuring Soapstone countertops, custom cabinetry, a large island, and premium stainless steel appliances. The open-concept layout flows effortlessly into the living and dining areas, highlighted by soaring ceilings, hardwood floors, and oversized windows that bring in natural light and showcase the picturesque views. The primary suite is a true retreat, offering a spacious layout, serene pond views, and a spa-like bath with a walk-in shower, soaking tub, and dual vanities with marble counters. Additional upgrades throughout the home include designer lighting, custom built-ins, and high-end finishes that add both style and functionality. A standout feature is the Three Seasons room—a perfect spot to enjoy the outdoors while staying comfortable year-round. Whether sipping coffee in the morning or unwinding in the evening, this space seamlessly blends indoor and outdoor living. With an unbeatable backyard, premium lot, and top-tier interior upgrades, this home is a rare find. INCREDIBLE HOA AMENITIES: POOL, PICKLEBALL, GYM, TENNIS, BOCCE BALL, SOCIAL ACTIVITIES, PLAYGROUNDS. Convenient to top-rated schools, shopping, and dining, it's the perfect place to call home.
Home Details
Home Type
- Single Family
Est. Annual Taxes
- $6,335
Year Built
- Built in 2016
Lot Details
- 0.41 Acre Lot
- Landscaped
- Back Yard
HOA Fees
- $257 Monthly HOA Fees
Parking
- 2 Car Attached Garage
- Front Facing Garage
- Private Driveway
- 2 Open Parking Spaces
Home Design
- Transitional Architecture
- Brick or Stone Mason
- Shingle Roof
- Stone
Interior Spaces
- 2,286 Sq Ft Home
- 1-Story Property
- Open Floorplan
- Crown Molding
- Smooth Ceilings
- Ceiling Fan
- Recessed Lighting
- Fireplace
- Family Room
- Breakfast Room
- Dining Room
- Water Views
Kitchen
- Eat-In Kitchen
- Built-In Self-Cleaning Oven
- Gas Cooktop
- Range Hood
- Microwave
- Stainless Steel Appliances
- Kitchen Island
Flooring
- Wood
- Tile
Bedrooms and Bathrooms
- 3 Bedrooms
- Walk-In Closet
- 2 Full Bathrooms
- Whirlpool Bathtub
- Separate Shower in Primary Bathroom
- Bathtub with Shower
- Walk-in Shower
Laundry
- Laundry Room
- Laundry on main level
Outdoor Features
- Deck
- Enclosed patio or porch
- Rain Gutters
Schools
- White Oak Elementary School
- Mills Park Middle School
- Green Level High School
Utilities
- Forced Air Heating and Cooling System
Listing and Financial Details
- Assessor Parcel Number 0723.02-65-3159 0436962
Community Details
Overview
- Association fees include road maintenance
- Cams White Oak Creek Association, Phone Number (919) 846-1844
- Built by Toll Brothers
- White Oak Creek Subdivision
Recreation
- Tennis Courts
- Fitness Center
- Community Pool
Map
Home Values in the Area
Average Home Value in this Area
Property History
| Date | Event | Price | Change | Sq Ft Price |
|---|---|---|---|---|
| 04/10/2025 04/10/25 | Sold | $910,000 | +1.1% | $398 / Sq Ft |
| 03/14/2025 03/14/25 | Pending | -- | -- | -- |
| 03/12/2025 03/12/25 | For Sale | $900,000 | -- | $394 / Sq Ft |
Tax History
| Year | Tax Paid | Tax Assessment Tax Assessment Total Assessment is a certain percentage of the fair market value that is determined by local assessors to be the total taxable value of land and additions on the property. | Land | Improvement |
|---|---|---|---|---|
| 2024 | $6,335 | $739,897 | $247,500 | $492,397 |
| 2023 | $5,779 | $524,999 | $145,000 | $379,999 |
| 2022 | $5,425 | $524,999 | $145,000 | $379,999 |
| 2021 | $5,217 | $524,999 | $145,000 | $379,999 |
| 2020 | $5,165 | $524,999 | $145,000 | $379,999 |
| 2019 | $5,502 | $482,737 | $175,000 | $307,737 |
| 2018 | $5,182 | $482,737 | $175,000 | $307,737 |
| 2017 | $3,561 | $479,832 | $175,000 | $304,832 |
Mortgage History
| Date | Status | Loan Amount | Loan Type |
|---|---|---|---|
| Previous Owner | $86,500 | Commercial | |
| Previous Owner | $215,000 | New Conventional |
Deed History
| Date | Type | Sale Price | Title Company |
|---|---|---|---|
| Warranty Deed | $910,000 | None Listed On Document | |
| Warranty Deed | $910,000 | None Listed On Document | |
| Interfamily Deed Transfer | -- | None Available | |
| Interfamily Deed Transfer | -- | None Available | |
| Special Warranty Deed | $497,500 | None Available |
Similar Homes in the area
Source: Doorify MLS
MLS Number: 10081557
APN: 0723.02-65-3159-000
- 2620 Club Level Dr
- 2613 Beckwith Rd
- 2554 Club Level Dr
- 107 Ludbrook Ct
- 7735 Roberts Rd
- 2525 Silas Peak Ln
- 7723 Roberts Rd
- 2506 Silas Peak Ln
- 1121 White Oak Creek Dr
- 5005 Aged Pine Rd Unit Lot 51
- 5009 Aged Pine Rd Unit Lot 52
- 5018 Aged Pine Rd Unit 50
- 5013 Aged Pine Rd Unit Lot 53
- 5022 Aged Pine Rd Unit 49
- 5026 Aged Pine Rd Unit 48
- 5021 Aged Pine Rd Unit Lot 55
- 970 Double Helix Rd
- 5030 Aged Pine Rd Unit Lot 47
- 964 Double Helix Rd
- 962 Double Helix Rd
