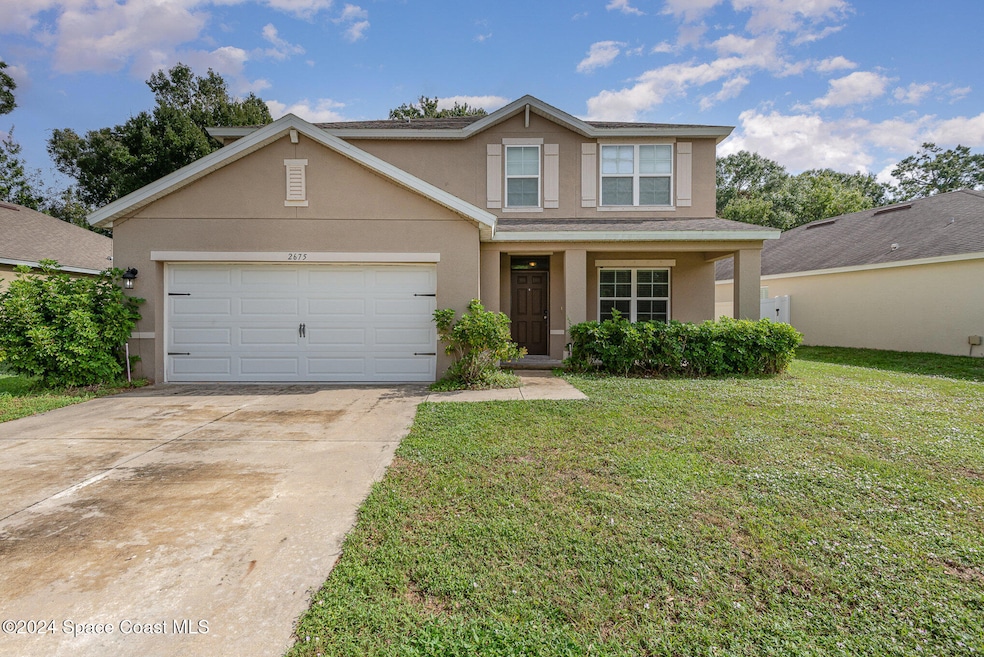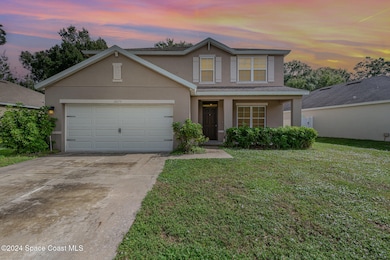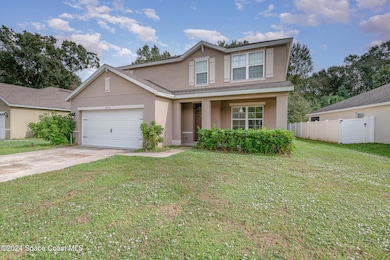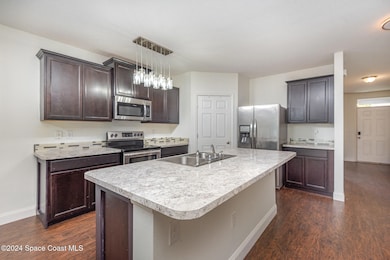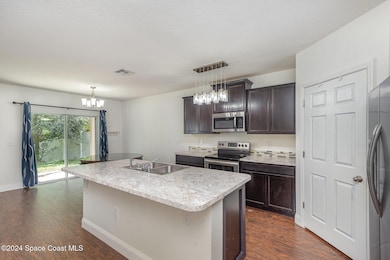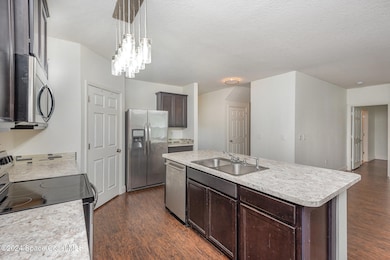
2675 Falcon Ln Mims, FL 32754
Mims NeighborhoodEstimated payment $2,737/month
Highlights
- Golf Course Community
- Open Floorplan
- Jogging Path
- Views of Preserve
- Clubhouse
- Cul-De-Sac
About This Home
Welcome to your dream home, a spacious 5-bedroom, 2.5-bath two-story residence in a park-like community perfect for morning runs or evening strolls. This neighborhood offers a golf course, clubhouse with restaurant/ bar, and easy access to Orlando, I-95, the Space Center, and beautiful beaches. Inside, the thoughtfully designed Elle floor plan features an open-concept living space that makes entertaining and daily life a breeze. The main floor includes a large kitchen with a central island overlooking the dining area and living room, providing seamless flow throughout the heart of the home. The Owner's Suite on the first floor offers privacy and comfort, while a dedicated home office or flex space adds versatility to suit your needs. Upstairs, a spacious loft wired for a projector invites you to create a home theater or game room, perfect for movie nights and watching the big game. Upgraded details like 36'' cabinets with crown molding, an enhanced master bath, full kitchen appliances.
Home Details
Home Type
- Single Family
Est. Annual Taxes
- $3,307
Year Built
- Built in 2017
Lot Details
- 6,534 Sq Ft Lot
- Property fronts a county road
- Cul-De-Sac
- West Facing Home
HOA Fees
- $67 Monthly HOA Fees
Parking
- 2 Car Garage
- Garage Door Opener
Property Views
- Views of Preserve
- Views of Woods
Home Design
- Frame Construction
- Shingle Roof
- Block Exterior
- Asphalt
- Stucco
Interior Spaces
- 2,905 Sq Ft Home
- 2-Story Property
- Open Floorplan
- Ceiling Fan
- Hurricane or Storm Shutters
Kitchen
- Breakfast Bar
- Electric Range
- Microwave
- Plumbed For Ice Maker
- Dishwasher
- Kitchen Island
Flooring
- Laminate
- Tile
Bedrooms and Bathrooms
- 5 Bedrooms
- Split Bedroom Floorplan
- Walk-In Closet
- Bathtub and Shower Combination in Primary Bathroom
Laundry
- Laundry in unit
- Washer and Electric Dryer Hookup
Accessible Home Design
- Accessible Bathroom
- Visitor Bathroom
- Accessible Bedroom
- Central Living Area
- Accessible Hallway
- Accessible Doors
Outdoor Features
- Front Porch
Schools
- MIMS Elementary School
- Madison Middle School
- Astronaut High School
Utilities
- Central Heating and Cooling System
- Heat Pump System
- Electric Water Heater
- Cable TV Available
Listing and Financial Details
- Assessor Parcel Number 21-34-13-Ur-0000b.0-0002.00
Community Details
Overview
- New South Wales And Lorrikeet At Walkabout Association
- New South Wales And Lorrikeet At Walkabout Subdivision
Amenities
- Clubhouse
Recreation
- Golf Course Community
- Jogging Path
Map
Home Values in the Area
Average Home Value in this Area
Tax History
| Year | Tax Paid | Tax Assessment Tax Assessment Total Assessment is a certain percentage of the fair market value that is determined by local assessors to be the total taxable value of land and additions on the property. | Land | Improvement |
|---|---|---|---|---|
| 2023 | $3,307 | $232,460 | $0 | $0 |
| 2022 | $3,108 | $225,690 | $0 | $0 |
| 2021 | $3,216 | $219,120 | $0 | $0 |
| 2020 | $3,135 | $216,100 | $0 | $0 |
| 2019 | $3,092 | $211,250 | $0 | $0 |
| 2018 | $3,098 | $207,320 | $0 | $0 |
| 2017 | $85 | $1,300 | $0 | $0 |
| 2016 | $88 | $5,200 | $5,200 | $0 |
| 2015 | $91 | $5,200 | $5,200 | $0 |
| 2014 | $93 | $5,200 | $5,200 | $0 |
Property History
| Date | Event | Price | Change | Sq Ft Price |
|---|---|---|---|---|
| 04/25/2025 04/25/25 | Price Changed | $429,900 | -1.8% | $148 / Sq Ft |
| 04/14/2025 04/14/25 | Price Changed | $438,000 | -0.4% | $151 / Sq Ft |
| 04/07/2025 04/07/25 | For Sale | $439,900 | 0.0% | $151 / Sq Ft |
| 03/31/2025 03/31/25 | Off Market | $439,900 | -- | -- |
| 03/11/2025 03/11/25 | Price Changed | $439,900 | -1.1% | $151 / Sq Ft |
| 03/11/2025 03/11/25 | Price Changed | $445,000 | -0.9% | $153 / Sq Ft |
| 02/24/2025 02/24/25 | Price Changed | $449,000 | -2.2% | $155 / Sq Ft |
| 02/05/2025 02/05/25 | Price Changed | $459,000 | -0.1% | $158 / Sq Ft |
| 12/17/2024 12/17/24 | Price Changed | $459,500 | -0.1% | $158 / Sq Ft |
| 12/05/2024 12/05/24 | Price Changed | $459,900 | -1.1% | $158 / Sq Ft |
| 11/25/2024 11/25/24 | Price Changed | $464,900 | 0.0% | $160 / Sq Ft |
| 11/08/2024 11/08/24 | For Sale | $465,000 | +21.7% | $160 / Sq Ft |
| 05/31/2023 05/31/23 | Sold | $382,000 | -2.1% | $131 / Sq Ft |
| 05/03/2023 05/03/23 | Pending | -- | -- | -- |
| 04/17/2023 04/17/23 | Price Changed | $390,000 | -2.5% | $134 / Sq Ft |
| 02/16/2023 02/16/23 | For Sale | $400,000 | +4.7% | $138 / Sq Ft |
| 02/01/2023 02/01/23 | Off Market | $382,000 | -- | -- |
| 01/23/2023 01/23/23 | Pending | -- | -- | -- |
| 01/20/2023 01/20/23 | Price Changed | $400,000 | -2.4% | $138 / Sq Ft |
| 01/03/2023 01/03/23 | For Sale | $410,000 | +66.1% | $141 / Sq Ft |
| 11/02/2017 11/02/17 | Sold | $246,860 | -2.9% | $88 / Sq Ft |
| 08/27/2017 08/27/17 | Pending | -- | -- | -- |
| 07/13/2017 07/13/17 | Price Changed | $254,345 | +1.2% | $91 / Sq Ft |
| 06/02/2017 06/02/17 | Price Changed | $251,395 | +0.4% | $90 / Sq Ft |
| 04/28/2017 04/28/17 | For Sale | $250,395 | -- | $89 / Sq Ft |
Deed History
| Date | Type | Sale Price | Title Company |
|---|---|---|---|
| Warranty Deed | $382,000 | Supreme Title Closings | |
| Warranty Deed | $246,845 | Dhi Title Of Florida Inc | |
| Deed | $924,000 | -- |
Mortgage History
| Date | Status | Loan Amount | Loan Type |
|---|---|---|---|
| Open | $375,000 | New Conventional | |
| Previous Owner | $15,598 | FHA | |
| Previous Owner | $242,373 | FHA |
Similar Homes in the area
Source: Space Coast MLS (Space Coast Association of REALTORS®)
MLS Number: 1029135
APN: 21-34-13-UR-0000B.0-0002.00
- 4282 Starling Place
- 0000 State Highway 9
- 4114 W Main St
- 4220 Robins Hill Ct
- 4713 Cambridge Dr
- 4889 Cambridge Dr
- 0000 Hammock Trail
- 4580 Sugarberry Ln
- 3667 Sunny Dr
- 3292 Indian River Pkwy
- 3312 Indian River Pkwy
- 2400 Bar C Rd
- 2463 Wildwood Dr
- 4820 Dogwood Rd
- 2197 Kings Cross St
- 3488 Roberts St
- 2172 Kings Cross St
- 2443 Bradford Ct
- 4440 Sherwood Forest Dr
- 2139 Trieste Dr
