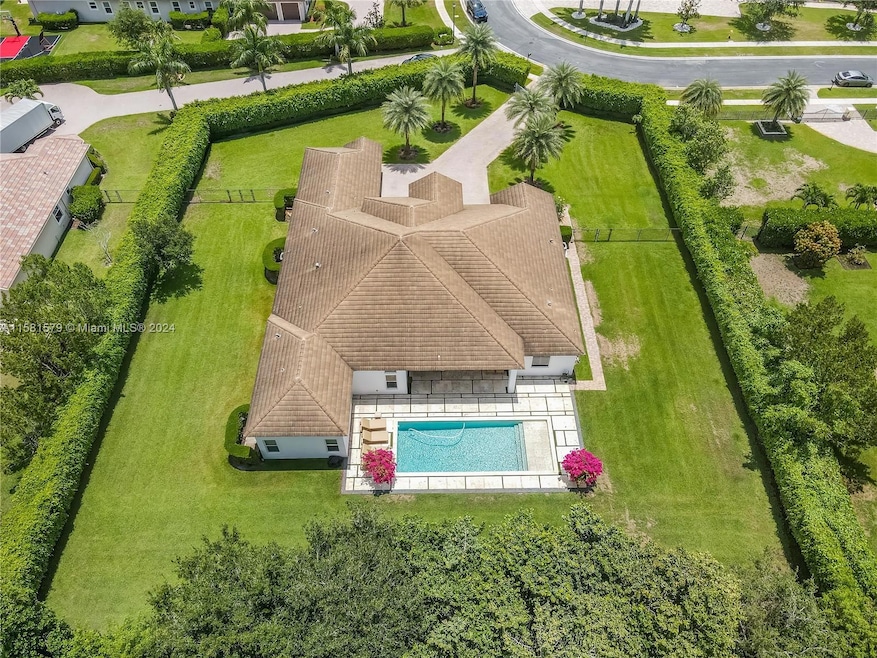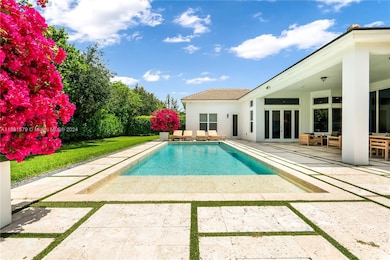
2675 Jockey Cir W Davie, FL 33330
Oak Hill Village NeighborhoodHighlights
- Home Theater
- In Ground Pool
- Wood Flooring
- Country Isles Elementary School Rated A-
- Gated Community
- Garden View
About This Home
As of September 2024Indulge in the epitome of luxury living with this 5-bed, 5.5-bath sanctuary in the exclusive enclave of Woodbridge Ranches. Crafted in 2016 on a sprawling acre, this residence exudes over 5,000 sqft of sheer luxury. Immerse yourself in extravagance with water-resistant wood floors and impact windows throughout. The heart of the home beckons with a modern kitchen boasting quartz counters – a culinary dream come true. Retreat to the lavish primary suite with vast closets, while each bedroom offers its en-suite haven. Step outside to your private oasis, where a saltwater pool, synthetic grass, and paver deck await your relaxation. Nestled in Davie, mere moments from the Cleveland Clinic, premier schools. And next to a state-of-the-art dream equestrian facility. Premier boarding is available.
Home Details
Home Type
- Single Family
Est. Annual Taxes
- $23,466
Year Built
- Built in 2016
Lot Details
- 0.8 Acre Lot
- Southeast Facing Home
- Fenced
- Property is zoned A-1
HOA Fees
- $333 Monthly HOA Fees
Parking
- 3 Car Attached Garage
- Automatic Garage Door Opener
- Driveway
- Open Parking
Property Views
- Garden
- Pool
Home Design
- Concrete Block With Brick
- Flat Tile Roof
- Concrete Block And Stucco Construction
Interior Spaces
- 4,476 Sq Ft Home
- 1-Story Property
- Entrance Foyer
- Home Theater
- Den
Kitchen
- Electric Range
- Microwave
- Dishwasher
- Trash Compactor
- Disposal
Flooring
- Wood
- Tile
Bedrooms and Bathrooms
- 5 Bedrooms
- Split Bedroom Floorplan
- Walk-In Closet
- Bathtub
- Shower Only
Laundry
- Dryer
- Washer
Home Security
- High Impact Windows
- High Impact Door
- Fire and Smoke Detector
Pool
- In Ground Pool
- Fence Around Pool
- Auto Pool Cleaner
Outdoor Features
- Patio
- Exterior Lighting
Schools
- Country Isles Elementary School
- Indian Ridge Middle School
- Western High School
Utilities
- Cooling Available
- Central Heating
- Electric Water Heater
Listing and Financial Details
- Assessor Parcel Number 504022150230
Community Details
Overview
- Charleston Oaks,Woodbridge Ranches Subdivision
- Mandatory home owners association
- Maintained Community
- The community has rules related to no recreational vehicles or boats, no trucks or trailers
Security
- Gated Community
Map
Home Values in the Area
Average Home Value in this Area
Property History
| Date | Event | Price | Change | Sq Ft Price |
|---|---|---|---|---|
| 09/06/2024 09/06/24 | Sold | $2,350,000 | -6.0% | $525 / Sq Ft |
| 08/14/2024 08/14/24 | Pending | -- | -- | -- |
| 06/24/2024 06/24/24 | For Sale | $2,499,111 | 0.0% | $558 / Sq Ft |
| 06/21/2024 06/21/24 | For Sale | $2,499,111 | +80.4% | $558 / Sq Ft |
| 12/03/2020 12/03/20 | Sold | $1,385,000 | -3.5% | $247 / Sq Ft |
| 10/21/2020 10/21/20 | Price Changed | $1,435,111 | -0.2% | $256 / Sq Ft |
| 10/14/2020 10/14/20 | Price Changed | $1,438,111 | -0.1% | $257 / Sq Ft |
| 08/20/2020 08/20/20 | Price Changed | $1,439,111 | -3.9% | $257 / Sq Ft |
| 05/01/2020 05/01/20 | For Sale | $1,498,111 | +8.2% | $267 / Sq Ft |
| 04/14/2020 04/14/20 | Off Market | $1,385,000 | -- | -- |
| 02/26/2020 02/26/20 | For Sale | $1,498,111 | -- | $267 / Sq Ft |
Tax History
| Year | Tax Paid | Tax Assessment Tax Assessment Total Assessment is a certain percentage of the fair market value that is determined by local assessors to be the total taxable value of land and additions on the property. | Land | Improvement |
|---|---|---|---|---|
| 2025 | $23,885 | $1,610,790 | $227,910 | $1,382,880 |
| 2024 | $23,466 | $1,610,790 | $227,910 | $1,382,880 |
| 2023 | $23,466 | $1,161,880 | $0 | $0 |
| 2022 | $22,340 | $1,128,040 | $0 | $0 |
| 2021 | $21,706 | $1,095,190 | $175,320 | $919,870 |
| 2020 | $20,893 | $1,011,450 | $175,320 | $836,130 |
| 2019 | $20,325 | $980,170 | $175,320 | $804,850 |
| 2018 | $22,779 | $1,123,020 | $175,320 | $947,700 |
| 2017 | $20,791 | $1,006,440 | $0 | $0 |
| 2016 | $2,049 | $96,770 | $0 | $0 |
| 2015 | $2,110 | $96,770 | $0 | $0 |
| 2014 | $3,165 | $138,820 | $0 | $0 |
| 2013 | -- | $126,200 | $126,200 | $0 |
Mortgage History
| Date | Status | Loan Amount | Loan Type |
|---|---|---|---|
| Previous Owner | $1,108,000 | New Conventional | |
| Previous Owner | $727,028 | Adjustable Rate Mortgage/ARM |
Deed History
| Date | Type | Sale Price | Title Company |
|---|---|---|---|
| Quit Claim Deed | -- | None Listed On Document | |
| Warranty Deed | $1,385,000 | Attorney | |
| Interfamily Deed Transfer | -- | Attorney | |
| Warranty Deed | $1,118,600 | None Available | |
| Warranty Deed | $5,260,000 | Attorney | |
| Warranty Deed | $4,824,000 | Attorney | |
| Warranty Deed | $4,824,000 | Attorney |
Similar Homes in the area
Source: MIAMI REALTORS® MLS
MLS Number: A11581579
APN: 50-40-22-15-0230
- 2625 SW 148th Ave
- 14443 Jockey Cir S
- 14403 Jockey Cir S
- 15101 SW 27th St
- 14209 SW 26th St
- 14291 SW 24th St
- 3152 SW 147th Ave
- 14200 Jockey Cir S
- 14851 SW 21st St
- 14291 SW 21st St
- 15180 SW 31st Ct
- 14991 SW 20th St
- 14955 SW 33rd St
- 2980 SW 154th Ln
- 2901 SW 154th Ln
- 15250 SW 20th St
- 14755 SW 18th Ct
- 2940 SW 155th Ln
- 15284 SW 33rd St
- 15379 SW 33rd St

