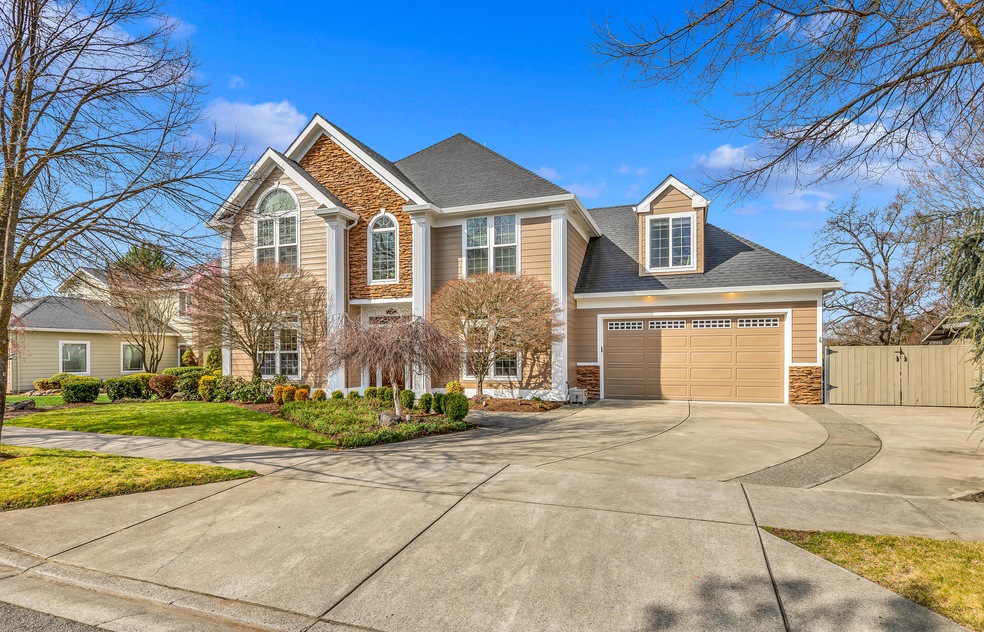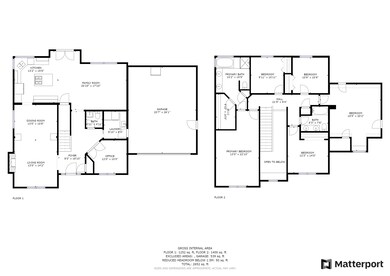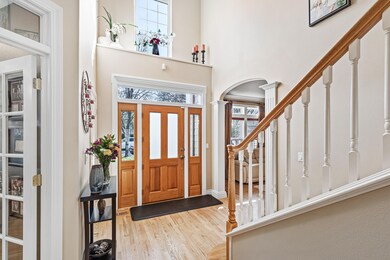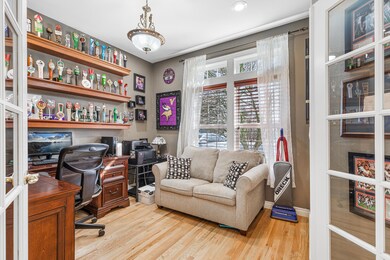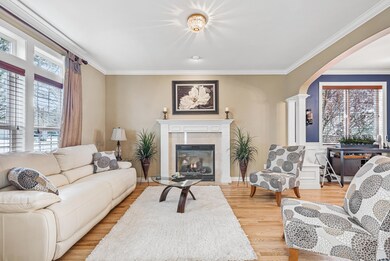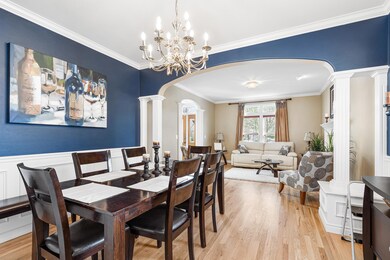
2675 Kerrisdale Ridge Dr Medford, OR 97504
Highlights
- Outdoor Pool
- Deck
- Vaulted Ceiling
- No Units Above
- Contemporary Architecture
- Wood Flooring
About This Home
As of May 2022Rare opportunity to purchase a home in this highly desirable neighborhood. Almost 2800 sq ft on a .25acre lot with a POOL and energy efficient SOLAR panels! This lovely 4 bedroom 2.5 bath is located in a desirable East Medford neighborhood near parks ,schools, outdoor recreation, medical ,restaurants and more.Inside the grand entry notice the soaring ceilings with beautiful chandelier and natural light throughout. The main floor offers an office, living room ,formal dining and family room adjacent to the large open kitchen. This kitchen is a dream. Custom cabinetry, granite counter tops, tile backsplash, stainless appliances, granite top island and pantry. Upstairs you'll find the large primary bedroom with vaulted ceiling, walk-in closet and ensuite bathroom. This bathroom has a dual vanity with custom tile and fixtures. Jacuzzi tub and walk-in shower. 3 more bedrooms, bathroom, plus a bonus room complete the upstairs. Backyard Oasis includes Saltwater Pool, custom deck, and more.
Co-Listed By
Caleb Buckman
eXp Realty, LLC
Last Buyer's Agent
Trevor Bushey
John L. Scott Medford License #200602044
Home Details
Home Type
- Single Family
Est. Annual Taxes
- $5,890
Year Built
- Built in 2002
Lot Details
- 0.25 Acre Lot
- No Common Walls
- No Units Located Below
- Fenced
- Drip System Landscaping
- Level Lot
- Front and Back Yard Sprinklers
- Property is zoned hs, hs
Parking
- 3 Car Attached Garage
- Heated Garage
- Garage Door Opener
- Driveway
- On-Street Parking
Home Design
- Contemporary Architecture
- Brick Exterior Construction
- Block Foundation
- Frame Construction
- Composition Roof
- Concrete Siding
- Concrete Perimeter Foundation
Interior Spaces
- 2,785 Sq Ft Home
- 2-Story Property
- Wired For Sound
- Built-In Features
- Vaulted Ceiling
- Ceiling Fan
- Gas Fireplace
- Family Room
- Living Room
- Dining Room
- Home Office
- Bonus Room
- Laundry Room
Kitchen
- Eat-In Kitchen
- Double Oven
- Cooktop with Range Hood
- Microwave
- Dishwasher
- Kitchen Island
- Granite Countertops
- Tile Countertops
- Disposal
Flooring
- Wood
- Carpet
- Tile
Bedrooms and Bathrooms
- 4 Bedrooms
- Linen Closet
- Double Vanity
- Hydromassage or Jetted Bathtub
- Bathtub with Shower
- Bathtub Includes Tile Surround
Home Security
- Surveillance System
- Carbon Monoxide Detectors
- Fire and Smoke Detector
Eco-Friendly Details
- Solar owned by seller
- Solar Heating System
- Sprinklers on Timer
Outdoor Features
- Outdoor Pool
- Deck
- Patio
Schools
- Lone Pine Elementary School
- North Medford High School
Utilities
- Forced Air Heating and Cooling System
- Water Heater
Community Details
- No Home Owners Association
Listing and Financial Details
- Exclusions: washer/ dryer *** trampoline/ lawn furniture are negotiable**
- Assessor Parcel Number 1-096055-1
Map
Home Values in the Area
Average Home Value in this Area
Property History
| Date | Event | Price | Change | Sq Ft Price |
|---|---|---|---|---|
| 04/23/2025 04/23/25 | For Sale | $825,000 | -1.1% | $296 / Sq Ft |
| 05/20/2022 05/20/22 | Sold | $834,000 | -1.8% | $299 / Sq Ft |
| 04/07/2022 04/07/22 | Pending | -- | -- | -- |
| 03/22/2022 03/22/22 | For Sale | $849,000 | +100.9% | $305 / Sq Ft |
| 11/10/2014 11/10/14 | Sold | $422,500 | -6.1% | $152 / Sq Ft |
| 09/26/2014 09/26/14 | Pending | -- | -- | -- |
| 06/15/2014 06/15/14 | For Sale | $449,900 | -- | $162 / Sq Ft |
Tax History
| Year | Tax Paid | Tax Assessment Tax Assessment Total Assessment is a certain percentage of the fair market value that is determined by local assessors to be the total taxable value of land and additions on the property. | Land | Improvement |
|---|---|---|---|---|
| 2024 | $6,394 | $428,030 | $100,890 | $327,140 |
| 2023 | $6,198 | $415,570 | $97,950 | $317,620 |
| 2022 | $6,047 | $415,570 | $97,950 | $317,620 |
| 2021 | $5,890 | $403,470 | $95,100 | $308,370 |
| 2020 | $5,766 | $391,720 | $92,330 | $299,390 |
| 2019 | $5,630 | $369,250 | $87,030 | $282,220 |
| 2018 | $5,485 | $358,500 | $84,490 | $274,010 |
| 2017 | $5,386 | $358,500 | $84,490 | $274,010 |
| 2016 | $5,422 | $337,930 | $79,640 | $258,290 |
| 2015 | $5,211 | $337,930 | $79,640 | $258,290 |
| 2014 | $5,119 | $318,540 | $75,070 | $243,470 |
Mortgage History
| Date | Status | Loan Amount | Loan Type |
|---|---|---|---|
| Open | $792,300 | New Conventional | |
| Previous Owner | $301,000 | New Conventional | |
| Previous Owner | $28,000 | Credit Line Revolving | |
| Previous Owner | $316,000 | New Conventional | |
| Previous Owner | $338,000 | New Conventional | |
| Previous Owner | $253,000 | New Conventional | |
| Previous Owner | $260,000 | New Conventional | |
| Previous Owner | $50,000 | Credit Line Revolving | |
| Previous Owner | $70,000 | Purchase Money Mortgage | |
| Previous Owner | $270,000 | No Value Available | |
| Previous Owner | $256,700 | Credit Line Revolving |
Deed History
| Date | Type | Sale Price | Title Company |
|---|---|---|---|
| Warranty Deed | $834,000 | First American Title | |
| Warranty Deed | $422,500 | First American | |
| Warranty Deed | $497,500 | Lawyers Title Ins | |
| Warranty Deed | $384,500 | Amerititle | |
| Warranty Deed | $62,000 | Jackson County Title |
Similar Homes in Medford, OR
Source: Southern Oregon MLS
MLS Number: 220141873
APN: 10960551
- 1855 Willow Glen Way
- 3059 Sycamore Way
- 3079 Sycamore Way
- 2821 Caldera Ln
- 3270 Larue Dr
- 3173 Sycamore Way
- 2807 Wilkshire Dr
- 0 Lone Pine Rd Unit 220176014
- 1928 Hannah Ln
- 2857 Caldera Ln
- 2900 Elisa Ct
- 2961 Amblegreen Dr
- 2636 Farmington Ave
- 1612 Inverness Dr
- 3311 Tree Top Dr
- 3073 Ruby Dr
- 3128 Cedar Links Dr
- 3240 Fallen Oak Dr
- 1860 Canyon Ave
- 1896 Canyon Ave
