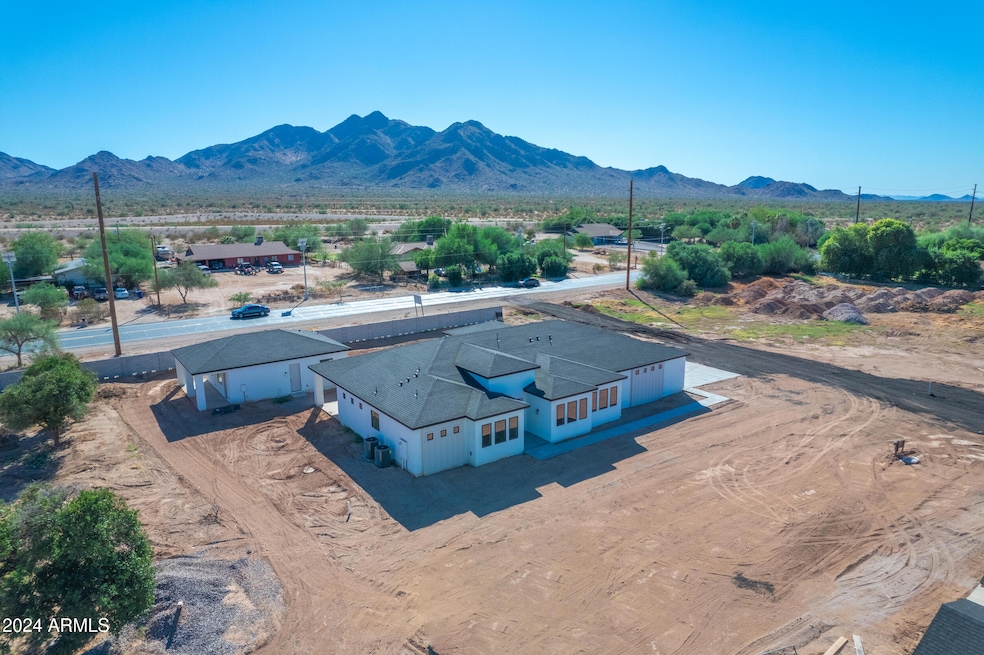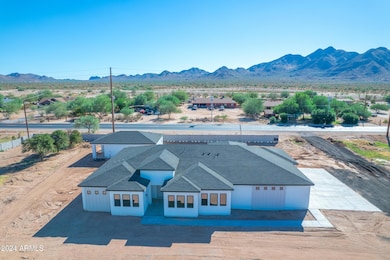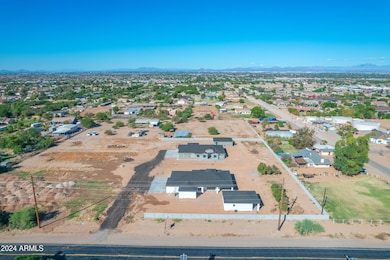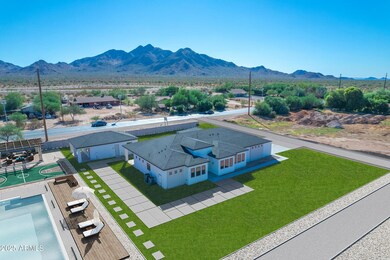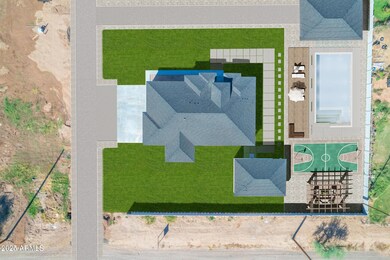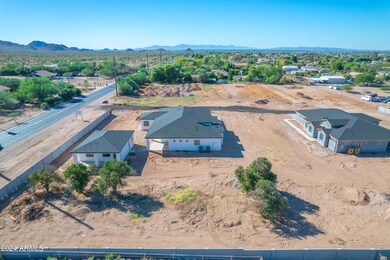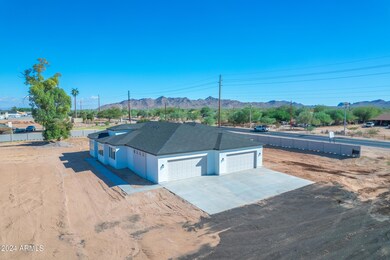
26761 S 181st St Queen Creek, AZ 85142
Chandler Heights Citrus NeighborhoodEstimated payment $7,121/month
Highlights
- Horses Allowed On Property
- RV Gated
- Vaulted Ceiling
- Dr. Gary and Annette Auxier Elementary School Rated A
- Mountain View
- Granite Countertops
About This Home
Luxury Meets Modern Elegance in Queen Creek! Experience the perfect blend of luxury and space in this brand-new modern estate, set on a 1-acre irrigated lot with NO HOA. This 3,000 sq. ft. masterpiece features 5 bedrooms + den, 3 baths, and an oversized 4-car garage, with stunning San Tan Mountain views. A 957 sq. ft. detached casita with a full kitchen offers the perfect setup for multi-gen living or guests. Designed for both entertaining and everyday comfort, the open floor plan boasts vaulted ceilings, expansive energy-efficient windows, and high-end finishes throughout. The chef's kitchen seamlessly connects to the dining and living areas, while the builder's allowance lets you customize appliances, cabinets, countertops, flooring, and more. Step outside to a blank canvas backyard, ready for a resort-style pool, sports court, outdoor kitchen, or guest retreat. Located minutes from shopping, dining, hiking, Horseshoe Park, and Pecan Lake Entertainment Center, this move-in-ready dream home is set for completion NOW! Don't miss this rare opportunity!
Home Details
Home Type
- Single Family
Est. Annual Taxes
- $1,733
Year Built
- Built in 2024 | Under Construction
Lot Details
- 1 Acre Lot
- Block Wall Fence
Parking
- 4 Car Garage
- Common or Shared Parking
- RV Gated
Home Design
- Wood Frame Construction
- Spray Foam Insulation
- Composition Roof
- Stucco
Interior Spaces
- 3,000 Sq Ft Home
- 1-Story Property
- Vaulted Ceiling
- Ceiling Fan
- Double Pane Windows
- ENERGY STAR Qualified Windows with Low Emissivity
- Mountain Views
- Washer and Dryer Hookup
Kitchen
- Eat-In Kitchen
- Breakfast Bar
- Kitchen Island
- Granite Countertops
Flooring
- Carpet
- Vinyl
Bedrooms and Bathrooms
- 5 Bedrooms
- Primary Bathroom is a Full Bathroom
- 3 Bathrooms
- Dual Vanity Sinks in Primary Bathroom
Schools
- Queen Creek Elementary School
- Queen Creek Middle School
- Queen Creek High School
Utilities
- Cooling Available
- Heating Available
- High Speed Internet
- Cable TV Available
Additional Features
- ENERGY STAR Qualified Equipment
- Horses Allowed On Property
Community Details
- No Home Owners Association
- Association fees include no fees
- Built by Rogue Construction
- Chandler Heights Citrus Tract Unit 3626 Subdivision
Listing and Financial Details
- Tax Lot 24
- Assessor Parcel Number 304-88-079-F
Map
Home Values in the Area
Average Home Value in this Area
Tax History
| Year | Tax Paid | Tax Assessment Tax Assessment Total Assessment is a certain percentage of the fair market value that is determined by local assessors to be the total taxable value of land and additions on the property. | Land | Improvement |
|---|---|---|---|---|
| 2025 | $1,792 | $15,499 | $15,499 | -- |
| 2024 | $1,733 | $14,761 | $14,761 | -- |
| 2023 | $1,733 | $29,910 | $29,910 | $0 |
| 2022 | $571 | $14,923 | $14,923 | $0 |
Property History
| Date | Event | Price | Change | Sq Ft Price |
|---|---|---|---|---|
| 03/10/2025 03/10/25 | Price Changed | $1,250,000 | -3.8% | $417 / Sq Ft |
| 11/06/2024 11/06/24 | Price Changed | $1,300,000 | -3.7% | $433 / Sq Ft |
| 05/08/2024 05/08/24 | For Sale | $1,350,000 | -- | $450 / Sq Ft |
Similar Homes in Queen Creek, AZ
Source: Arizona Regional Multiple Listing Service (ARMLS)
MLS Number: 6702570
APN: 304-88-079F
- 26615 S 181st St
- 26202 S Valencia Ave
- 17824 E Chestnut Dr
- 25232 S Pyrenees Ct
- 25424 S 176th Way
- 26207 S Lime Dr
- 3981 E Runaway Bay Place
- 26415 S Recker Rd
- 4151 E Ravenswood Dr
- 17642 E Hunt Hwy
- 18637 E Flintlock Dr
- 3929 E Flintlock Dr
- 25509 S Lime Dr
- 24926 S 182nd Place Unit 5
- 24614 S 183rd St
- 7455 S Brighton Ct Unit 17
- 4297 E Pyrenees Ct
- 26609 S 187th St
- 4325 E Vallejo Ct
- 7779 S 174th St
