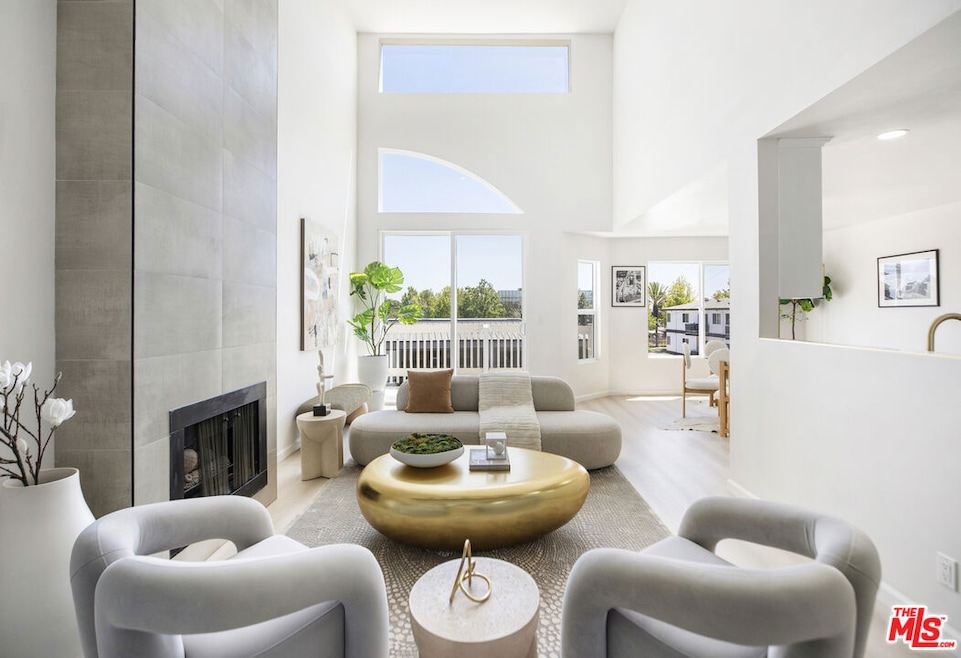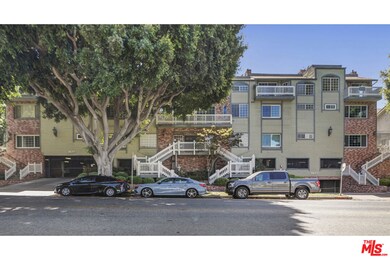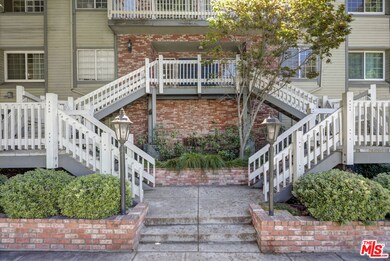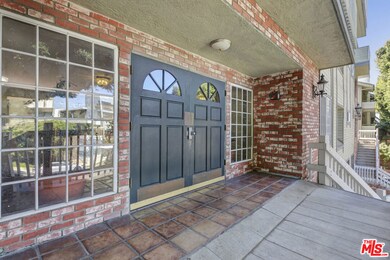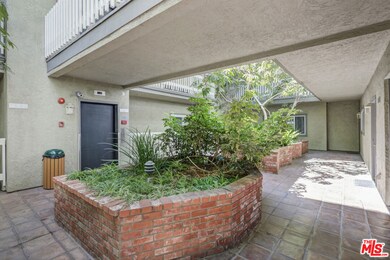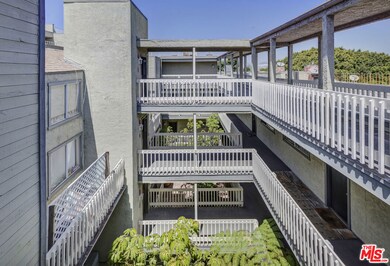
2677 Centinela Ave Unit 403 Santa Monica, CA 90405
Sunset Park NeighborhoodHighlights
- In Ground Pool
- Rooftop Deck
- Primary Bedroom Suite
- Grant Elementary School Rated A+
- Gourmet Kitchen
- Gated Community
About This Home
As of October 2024It's another beautiful sunny day in Santa Monica and the natural light is beaming through your window, lighting up your bedroom, and you know it's going to be a good day! Stepping out of your king bed you smile as you take in the airiness of your primary bedroom and its 10ft ceilings. When you walk into your primary bath you wonder is this a tub soaking morning or should I save that for tonight after a long day at work. The walk-in rain shower to start the day is your choice and your smile gets that much bigger as you dance to your favorite song while you get ready. As you approach the double sinks in your bathroom, you notice your partner is already in the boudoir, picking out clothes from the walk-in closet and finalizing their look in their light up mirror which is staged next to the quartz counter top drawers. Life keeps getting better as you walk upstairs to your chef's kitchen with all new appliances, to prep your coffee and breakfast. Now the real decision... Do you have your morning meal on your waterfall quartz countertop breakfast bar in the kitchen, at your large 6 person dining table, on the living room balcony or the rooftop deck. You decide on the dining table to take in the view of DOG PPL - Dog Park, Bar, Cafe & Lounge. That way you can decide if you and your dog are walking there now or later. As you turn your eyes to the living room you are reminded of one of your favorite features in the house, the living room with its two story ceilings and the gorgeous fireplace tiled all the way to the ceiling. As you look up and see the loft, you feel lucky to be working from home. Not only do you have a massive primary suite and a great guest bedroom, but also one of the best rooms in the house to work. Your loft has ample space, not only for your desk, but as a seating area for when you have meetings or friends over. The rooftop deck just off the loft is your favorite place to take calls, and after work is the perfect place to unwind as you marvel in the view of the DTLA skyline in the distance. The smell of the ocean also reminds you the beach is just a walk or jog away. A jog is exactly what you need to start your day, and as you run down Ocean Park you are reminded of all your favorite restaurants and shops that are steps away from home. You have a two car parking garage because although your neighborhood is walkable, this is still LA. Once back home you toss your clothes in the in-unit laundry and even though your partner is in the primary bathroom you are more than happy to use the second bathroom with its large floating vanity, gorgeous tile and rain shower with wand. Life is so good here it's hard to complain. The only complaint you could have is your friends want to come over all the time since they love your house so much. That house warming party you had by the pool while barbecuing was the clincher for them. Watching the sunset from the rooftop deck afterwards probably had something to do it as well. After the pool party you clean up and put the pool items in your separate storage unit in the building. Finally, time for that soak in the tub in your primary bathroom and time to unwind from the day. This is the life and location you've always dreamed. Now come make this you're reality...
Property Details
Home Type
- Condominium
Est. Annual Taxes
- $4,256
Year Built
- Built in 1980 | Remodeled
HOA Fees
- $826 Monthly HOA Fees
Property Views
- Skyline
- Park or Greenbelt
Home Design
- Modern Architecture
Interior Spaces
- 1,777 Sq Ft Home
- 4-Story Property
- Two Story Ceilings
- Recessed Lighting
- Decorative Fireplace
- Living Room
- Dining Room
- Loft
- Vinyl Plank Flooring
- Security Lights
Kitchen
- Gourmet Kitchen
- Breakfast Bar
- Gas Oven
- Gas Cooktop
- Range Hood
- Freezer
- Water Line To Refrigerator
- Dishwasher
- Quartz Countertops
- Disposal
Bedrooms and Bathrooms
- 3 Bedrooms
- Primary Bedroom Suite
- Walk-In Closet
- Mirrored Closets Doors
- 3 Full Bathrooms
- Double Vanity
Laundry
- Laundry in unit
- Dryer
- Washer
Parking
- 2 Parking Spaces
- Side by Side Parking
- Automatic Gate
Pool
- In Ground Pool
- Spa
Outdoor Features
- Balcony
- Rooftop Deck
- Open Patio
Utilities
- Central Heating and Cooling System
Listing and Financial Details
- Assessor Parcel Number 4270-017-065
Community Details
Overview
- 34 Units
Amenities
- Community Barbecue Grill
- Elevator
Recreation
- Community Pool
- Community Spa
Pet Policy
- Pets Allowed
Security
- Security Service
- Card or Code Access
- Gated Community
- Fire Sprinkler System
Map
Home Values in the Area
Average Home Value in this Area
Property History
| Date | Event | Price | Change | Sq Ft Price |
|---|---|---|---|---|
| 10/02/2024 10/02/24 | Sold | $1,125,000 | +2.5% | $633 / Sq Ft |
| 09/12/2024 09/12/24 | Pending | -- | -- | -- |
| 08/23/2024 08/23/24 | For Sale | $1,098,000 | +37.3% | $618 / Sq Ft |
| 05/15/2024 05/15/24 | Sold | $800,000 | 0.0% | $450 / Sq Ft |
| 03/21/2024 03/21/24 | Pending | -- | -- | -- |
| 02/29/2024 02/29/24 | For Sale | $799,900 | 0.0% | $450 / Sq Ft |
| 01/16/2024 01/16/24 | For Sale | $799,900 | 0.0% | $450 / Sq Ft |
| 01/09/2024 01/09/24 | Pending | -- | -- | -- |
| 01/08/2024 01/08/24 | Pending | -- | -- | -- |
| 12/13/2023 12/13/23 | For Sale | $799,900 | -- | $450 / Sq Ft |
Tax History
| Year | Tax Paid | Tax Assessment Tax Assessment Total Assessment is a certain percentage of the fair market value that is determined by local assessors to be the total taxable value of land and additions on the property. | Land | Improvement |
|---|---|---|---|---|
| 2024 | $4,256 | $313,838 | $50,191 | $263,647 |
| 2023 | $4,184 | $307,685 | $49,207 | $258,478 |
| 2022 | $4,115 | $301,653 | $48,243 | $253,410 |
| 2021 | $3,544 | $295,740 | $47,298 | $248,442 |
| 2019 | $3,484 | $286,971 | $45,897 | $241,074 |
| 2018 | $3,271 | $281,346 | $44,998 | $236,348 |
| 2016 | $3,133 | $270,422 | $43,251 | $227,171 |
| 2015 | $3,093 | $266,361 | $42,602 | $223,759 |
| 2014 | $3,056 | $261,144 | $41,768 | $219,376 |
Mortgage History
| Date | Status | Loan Amount | Loan Type |
|---|---|---|---|
| Previous Owner | $150,000 | Fannie Mae Freddie Mac |
Deed History
| Date | Type | Sale Price | Title Company |
|---|---|---|---|
| Grant Deed | $1,125,000 | Endpoint Title | |
| Grant Deed | $800,000 | Old Republic Title Company |
About the Listing Agent

Drew Smyth was born in Issaquah, Washington, where he grew up racing motocross, playing rugby and drag racing his 64 Chevelle, which he still has! His first job out of school was selling cars, and he did it successfully for 3 years. Needing a change, Drew decided to move to California in 2010. He got his first taste of the hot real estate market when he worked doing short sales with investors and real estate agents. In 2018 he decided to take the leap into being a real estate agent himself. The
Drew's Other Listings
Source: The MLS
MLS Number: 24-431586
APN: 4270-017-065
- 2621 Centinela Ave Unit 18
- 2531 Wellesley Ave
- 2512 S Centinela Ave
- 2405 34th St Unit 6
- 2608 Armacost Ave
- 12111 Clarkson Rd
- 2734 Burkshire Ave
- 2302 32nd St Unit A
- 2311 30th St
- 2445 Granville Ave
- 2313 Amherst Ave
- 2816 Granville Ave
- 2428 28th St Unit 10
- 2254 29th St Unit C
- 11758 Tennessee Ave
- 12222 Exposition Blvd
- 2200 Wellesley Ave
- 2303 27th St
- 2614 Pearl St
- 3047 Delaware Ave
