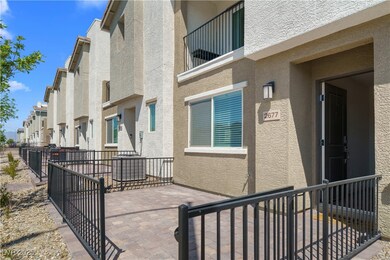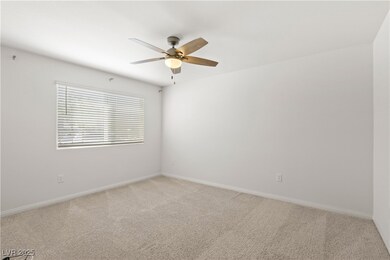
$330,000
- 3 Beds
- 3 Baths
- 1,325 Sq Ft
- 6952 Midnight Bronze St
- North Las Vegas, NV
Nestled in the coveted gated Watercolor community, this bright and airy townhouse boasts resort-style amenities, including two sparkling pools (one for families), BBQ grills, picnic areas, dog parks, playgrounds,& basketball court. All HOA fees cover Cox Gigablast high-speed internet &cable ! 3 bed/2.75 bath townhome with private balcony. Modern kitchen is perfect for entertaining, featuring
Anna Kitras Fathom Realty






