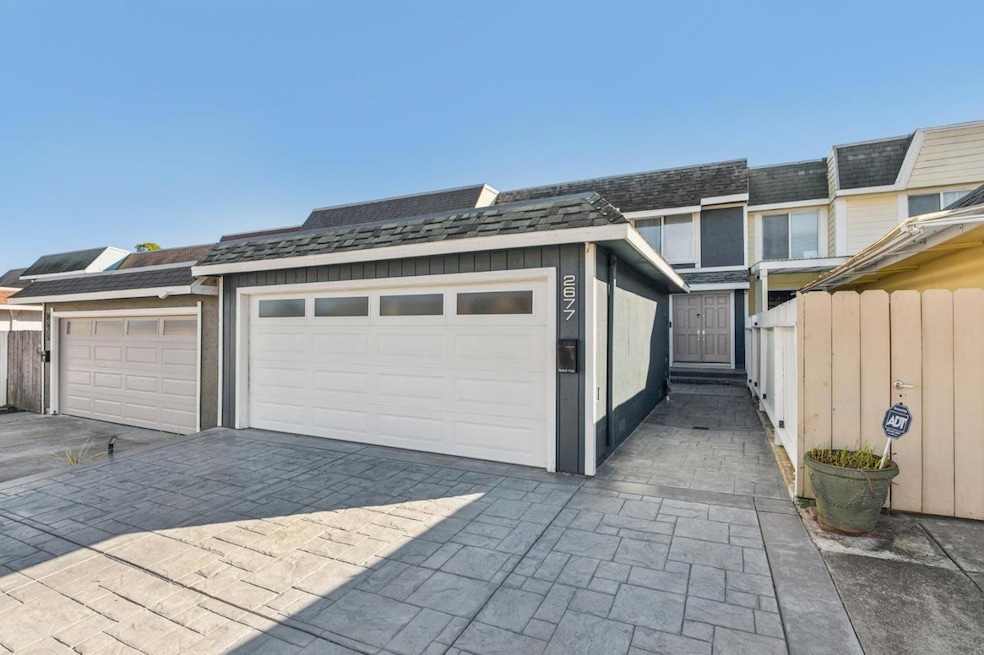
2677 Stamford Row South San Francisco, CA 94080
Westborough NeighborhoodHighlights
- Formal Dining Room
- Forced Air Heating System
- 3-minute walk to Callan Park
- Westborough Middle School Rated A-
- Separate Family Room
About This Home
As of March 2025Discover the epitome of Westborough living in this stunning 3-bedroom, 2-bath residence. Built with a robust steel frame, this home offers unparalleled peace of mind with its exceptional earthquake resistance and superior sound insulation. Recent upgrades, including a brand-new roof, fresh exterior siding, and a beautifully stamped concrete driveway and patio, ensure years of worry-free enjoyment. Step inside to find gleaming Brazilian cherrywood floors and discover a chef's dream kitchen adorned with exquisite Calcutta marble countertops the finest quality available. Luxurious details abound, with elegant crown molding, exquisite baseboards, and stunning custom doors and windows. All appliances are under 5 years old, ensuring modern convenience. Experience the relaxation of spa-like designer bathrooms including heated floors, infinity drains, and stunning marble basketweave flooring. Enjoy effortless cleaning with thick shower glass featuring a diamond fusion coating, all bathed in the natural light of custom skylights. Enjoy custom chandeliers and lighting fixtures that illuminate the space with elegance. Relax in the serene park-like backyard, expertly maintained by the city, offering a peaceful oasis without the burden of HOA fees.
Last Agent to Sell the Property
Alex Sobieski
Redfin License #01993164

Home Details
Home Type
- Single Family
Est. Annual Taxes
- $8,593
Year Built
- Built in 1973
Lot Details
- 2,500 Sq Ft Lot
- Zoning described as R10006
Parking
- 2 Car Garage
Interior Spaces
- 1,540 Sq Ft Home
- 2-Story Property
- Separate Family Room
- Formal Dining Room
Bedrooms and Bathrooms
- 3 Bedrooms
- 2 Full Bathrooms
Utilities
- Forced Air Heating System
Listing and Financial Details
- Assessor Parcel Number 091-126-060
Map
Home Values in the Area
Average Home Value in this Area
Property History
| Date | Event | Price | Change | Sq Ft Price |
|---|---|---|---|---|
| 03/03/2025 03/03/25 | Sold | $1,355,000 | +35.8% | $880 / Sq Ft |
| 01/29/2025 01/29/25 | Pending | -- | -- | -- |
| 01/16/2025 01/16/25 | For Sale | $998,000 | -- | $648 / Sq Ft |
Tax History
| Year | Tax Paid | Tax Assessment Tax Assessment Total Assessment is a certain percentage of the fair market value that is determined by local assessors to be the total taxable value of land and additions on the property. | Land | Improvement |
|---|---|---|---|---|
| 2023 | $8,593 | $710,409 | $497,925 | $212,484 |
| 2022 | $7,957 | $696,482 | $488,163 | $208,319 |
| 2021 | $7,827 | $682,827 | $478,592 | $204,235 |
| 2020 | $7,778 | $675,826 | $473,685 | $202,141 |
| 2019 | $7,752 | $662,576 | $464,398 | $198,178 |
| 2018 | $5,001 | $417,208 | $208,604 | $208,604 |
| 2017 | $4,808 | $409,028 | $204,514 | $204,514 |
| 2016 | $4,714 | $401,008 | $200,504 | $200,504 |
| 2015 | $4,668 | $394,986 | $197,493 | $197,493 |
| 2014 | $4,672 | $387,250 | $193,625 | $193,625 |
Mortgage History
| Date | Status | Loan Amount | Loan Type |
|---|---|---|---|
| Open | $1,068,000 | New Conventional | |
| Previous Owner | $403,500 | New Conventional | |
| Previous Owner | $407,000 | New Conventional | |
| Previous Owner | $407,571 | New Conventional | |
| Previous Owner | $417,000 | Stand Alone Refi Refinance Of Original Loan | |
| Previous Owner | $322,700 | Unknown | |
| Previous Owner | $262,300 | No Value Available | |
| Previous Owner | $50,000 | Stand Alone Second | |
| Previous Owner | $216,000 | No Value Available | |
| Previous Owner | $33,000 | Unknown |
Deed History
| Date | Type | Sale Price | Title Company |
|---|---|---|---|
| Grant Deed | $1,355,000 | Old Republic Title | |
| Grant Deed | $509,500 | None Available | |
| Interfamily Deed Transfer | -- | Stewart Title Bats | |
| Interfamily Deed Transfer | -- | None Available | |
| Interfamily Deed Transfer | $50,000 | -- | |
| Interfamily Deed Transfer | -- | Fidelity National Title Co | |
| Interfamily Deed Transfer | -- | Fidelity National Title Co | |
| Interfamily Deed Transfer | -- | -- | |
| Interfamily Deed Transfer | -- | -- |
Similar Homes in the area
Source: MLSListings
MLS Number: ML81990717
APN: 091-126-060
- 664 Claridge Dr
- 3740 Callan Blvd
- 2751 Duhallow Way
- 3865 Carter Dr Unit 202
- 375 Shipley Ave
- 3550 Carter Dr Unit 117
- 3906 Stein Ct
- 312 Warwick St
- 214 Warwick St
- 2504 Ardee Ln
- 3832 Fairfax Way
- 498 Manor Dr
- 944 Gellert Blvd
- 483 Andover Dr
- 404 Michelle Ln
- 412 Michelle Ln
- 0 Manor Dr Unit 424028789
- 443 Andover Dr
- 2210 Gellert Blvd Unit 5409
- 3901 Coronado Way
