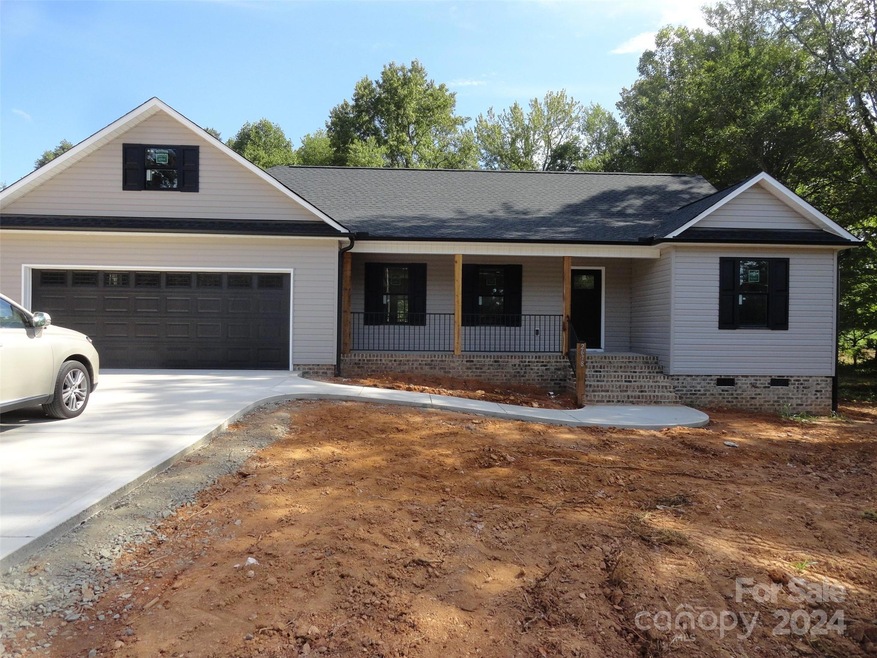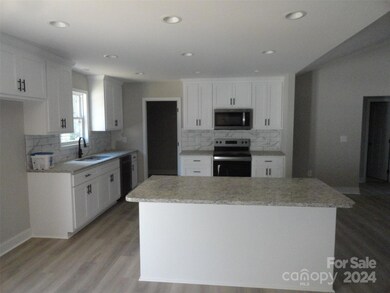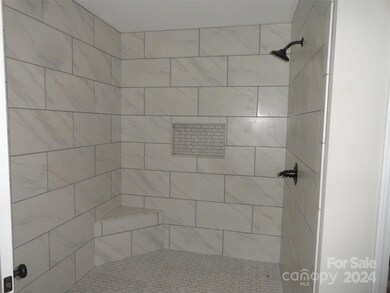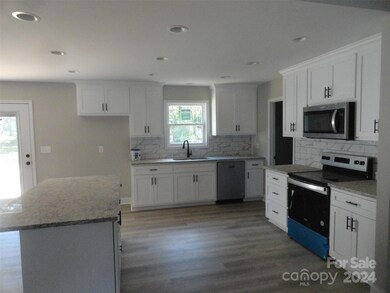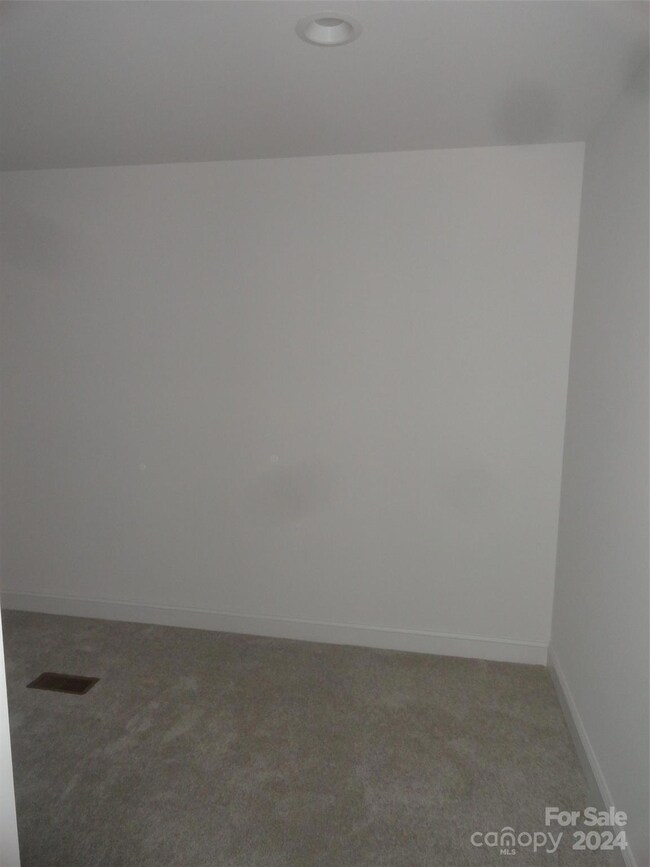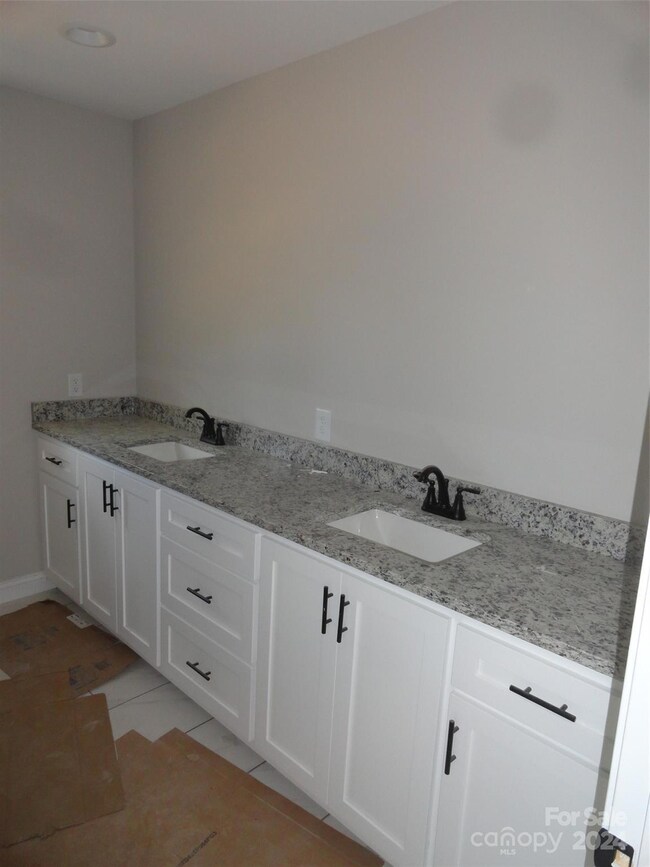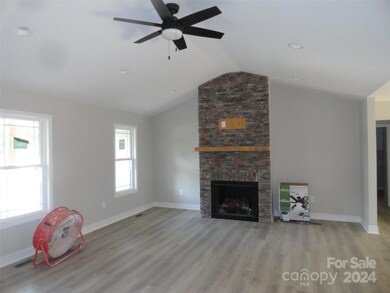
2678 Mount Olive Church Rd Newton, NC 28658
Highlights
- Under Construction
- Front Porch
- Laundry Room
- Deck
- 2 Car Attached Garage
- Tile Flooring
About This Home
As of October 2024Under contract......input for comp purposes. Beautiful country living ranch in a super location, built by a local builder with 30 years experience. 3 bedroom, 2 bath home with a HUGE 1.66 acre level lot. You won't be disappointed in this one.
Last Agent to Sell the Property
Lake Norman Realty, Inc. Brokerage Phone: 704-451-2101 License #98808

Home Details
Home Type
- Single Family
Est. Annual Taxes
- $82
Year Built
- Built in 2024 | Under Construction
Lot Details
- Level Lot
- Property is zoned R-30
Parking
- 2 Car Attached Garage
Home Design
- Vinyl Siding
Interior Spaces
- 1-Story Property
- Ceiling Fan
- Propane Fireplace
- Great Room with Fireplace
- Crawl Space
- Laundry Room
Kitchen
- Electric Range
- Microwave
- Plumbed For Ice Maker
- Dishwasher
Flooring
- Laminate
- Tile
Bedrooms and Bathrooms
- 3 Main Level Bedrooms
- 2 Full Bathrooms
Outdoor Features
- Deck
- Front Porch
Schools
- Balls Creek Elementary School
- Mill Creek Middle School
- Bandys High School
Utilities
- Central Heating and Cooling System
- Heat Pump System
- Electric Water Heater
- Septic Tank
- Cable TV Available
Community Details
- Built by Steve Dellinger Builder Inc
Listing and Financial Details
- Assessor Parcel Number 365907598576
Map
Home Values in the Area
Average Home Value in this Area
Property History
| Date | Event | Price | Change | Sq Ft Price |
|---|---|---|---|---|
| 10/28/2024 10/28/24 | Sold | $405,000 | 0.0% | $231 / Sq Ft |
| 09/09/2024 09/09/24 | For Sale | $405,000 | -- | $231 / Sq Ft |
Tax History
| Year | Tax Paid | Tax Assessment Tax Assessment Total Assessment is a certain percentage of the fair market value that is determined by local assessors to be the total taxable value of land and additions on the property. | Land | Improvement |
|---|---|---|---|---|
| 2024 | $82 | $16,400 | $16,400 | $0 |
Similar Homes in the area
Source: Canopy MLS (Canopy Realtor® Association)
MLS Number: 4181350
APN: 3659075985760000
- 7.03 acres 5 E Hwy 10 Hwy
- N/A Columbine Dr
- 9737 N Carolina Highway 16
- 2045 Cordia Cir
- 1825 Smyre Farm Rd
- 1636 Samaria Ln
- 2116 Cordia Cir
- 1544 Farmington Hills Dr
- 1592 Farmington Hills Dr
- 1514 Ring Tail Rd
- 3360 Tolley St
- 2280 Cordia Cir Unit 8
- 1663 Smyre Farm Rd Unit 5
- 2223 Chatham St
- 1556 Berkshire Dr
- 1906 Maius Dr
- 1542 Cannan Mountain Dr
- 1475 Cypress Loop Unit 29
- 1818 Valley Springs Dr SE
- 2675 Saint James Church Rd
