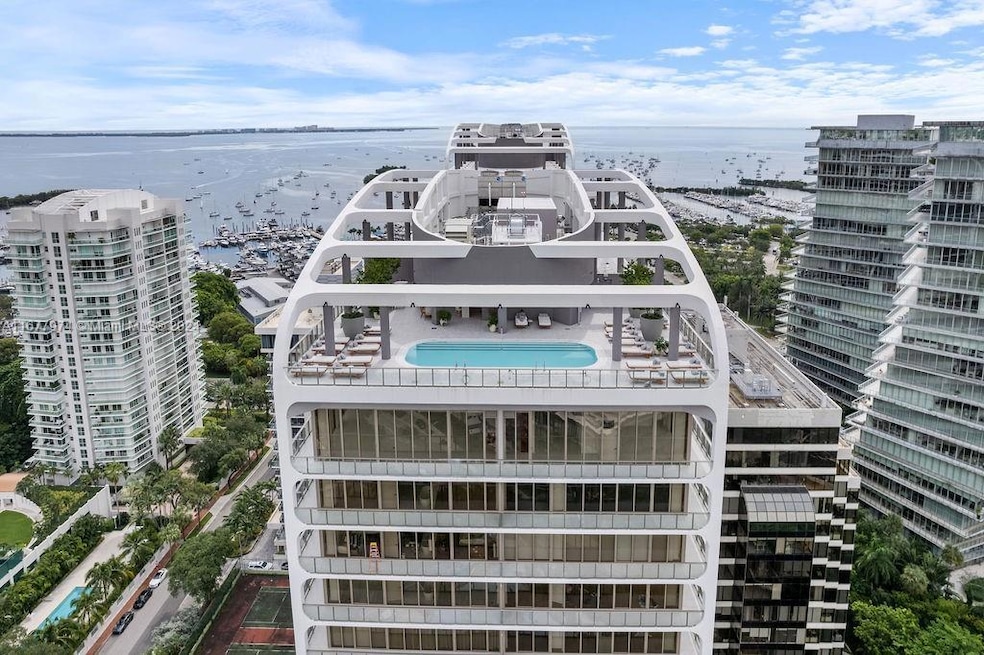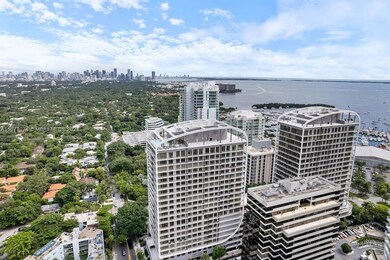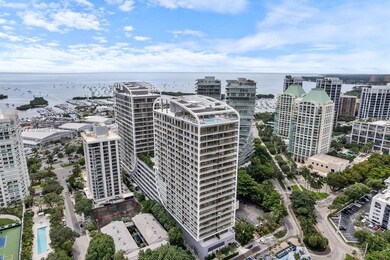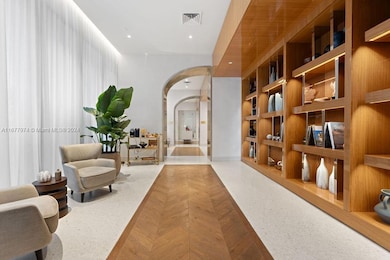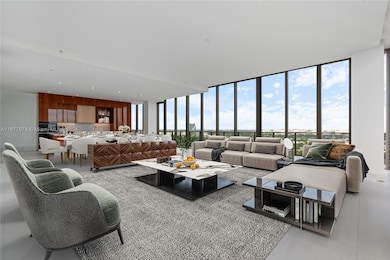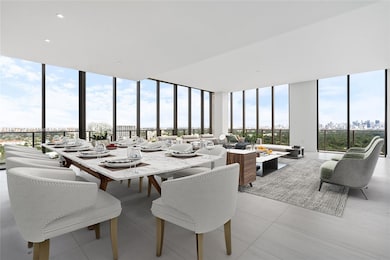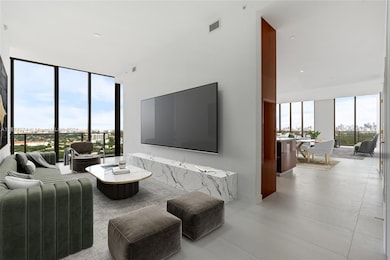
Mr. C Residences 2678 Tigertail Ave Unit PH1 Miami, FL 33133
Northeast Coconut Grove NeighborhoodEstimated payment $66,604/month
Highlights
- Doorman
- Property Fronts a Bay or Harbor
- Fitness Center
- Coconut Grove Elementary School Rated A
- Bar or Lounge
- New Construction
About This Home
Bring best PH Buyers to this exceptional 4 bed/4.5 bath Mr. C unit boasting 12’ ceilings, 3555 SF interior & 873 SF of wrap around terraces. Spectacular sunrise to sunset views from Coral Gables to Downtown & Biscayne Bay. Perfect for entertaining w/ gourmet European kitchen flows open to dining/living w/ visually stunning floor to ceiling windows. Wolf & Sub-Zero appliances. Primary suite w luxurious soaking tub & rain shower; huge walk-in closet; all bedrooms ensuite w/ spa-inspired baths & spacious closets. Mr. C 5-star amenities include multiple pools w/ bars/lounges, pool tables, fitness/spa, valet, 24-hr concierge & butler service. La Specialita Gourmet Cafe & Market opening soon will be hot new spot all in walking heart of Coconut Grove. Luxury space awaits your personal touch.
Property Details
Home Type
- Condominium
Year Built
- Built in 2024 | New Construction
HOA Fees
- $7,501 Monthly HOA Fees
Parking
- 3 Car Attached Garage
- Guest Parking
- Deeded Parking
Home Design
- Penthouse
Interior Spaces
- 3,555 Sq Ft Home
- Great Room
- Combination Dining and Living Room
- Storage Room
Kitchen
- Eat-In Kitchen
- Electric Range
- Microwave
- Dishwasher
- Cooking Island
Bedrooms and Bathrooms
- 4 Bedrooms
- Split Bedroom Floorplan
- Walk-In Closet
- Dual Sinks
- Bathtub
- Shower Only in Primary Bathroom
Laundry
- Dryer
- Washer
Home Security
Additional Features
- Accessible Elevator Installed
- Property Fronts a Bay or Harbor
- Central Heating and Cooling System
Listing and Financial Details
- Assessor Parcel Number 01-41-22-048-1310
Community Details
Overview
- High-Rise Condominium
- Mr. C Residences Condos
- Mr. C Residences Subdivision
- Car Wash Area
- 21-Story Property
Amenities
- Doorman
- Valet Parking
- Trash Chute
- Billiard Room
- Business Center
- Community Library
- Bar or Lounge
- Secure Lobby
- Bike Room
- Community Storage Space
Recreation
- Community Playground
- Community Spa
Pet Policy
- Breed Restrictions
Building Details
- Maintenance Expense $1,136
Security
- Secure Elevator
- Complete Impact Glass
- High Impact Door
- Fire and Smoke Detector
- Fire Sprinkler System
Map
About Mr. C Residences
Home Values in the Area
Average Home Value in this Area
Property History
| Date | Event | Price | Change | Sq Ft Price |
|---|---|---|---|---|
| 02/23/2025 02/23/25 | For Rent | $49,750 | 0.0% | -- |
| 12/06/2024 12/06/24 | Price Changed | $8,995,000 | -14.3% | $2,530 / Sq Ft |
| 10/21/2024 10/21/24 | For Sale | $10,500,000 | -- | $2,954 / Sq Ft |
Similar Homes in the area
Source: MIAMI REALTORS® MLS
MLS Number: A11677974
- 2678 Tigertail Ave Unit 615
- 2678 Tigertail Ave Unit 1707
- 2678 Tigertail Ave Unit 612
- 2678 Tigertail Ave Unit 1002B
- 2678 Tigertail Ave Unit 1201
- 2678 Tigertail Ave Unit 1009
- 2678 Tigertail Ave Unit 502 B
- 2678 Tigertail Ave Unit 1005
- 2678 Tigertail Ave Unit 1205
- 2678 Tigertail Ave Unit 302
- 2678 Tigertail Ave Unit 1603
- 2678 Tigertail Ave Unit 713
- 2678 Tigertail Ave Unit 808
- 2678 Tigertail Ave Unit 2001
- 2678 Tigertail Ave Unit 1011
- 2678 Tigertail Ave Unit PH1
- 2678 Tigertail Ave Unit 1401/02
- 2678 Tigertail Ave Unit 2005
- 2678 Tigertail Ave Unit 2007
- 2678 Tigertail Ave Unit 909
