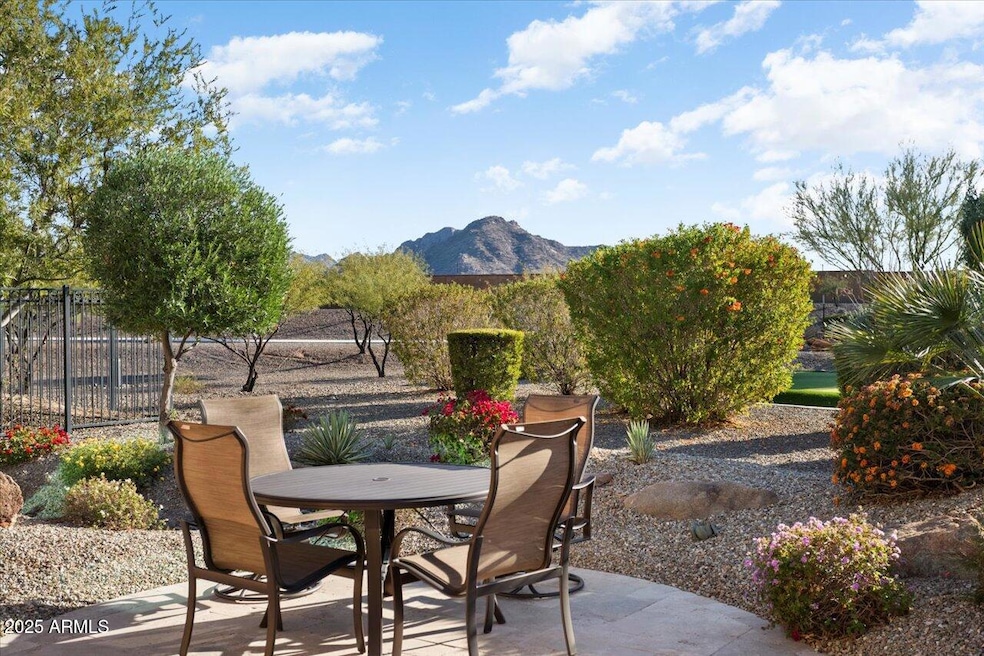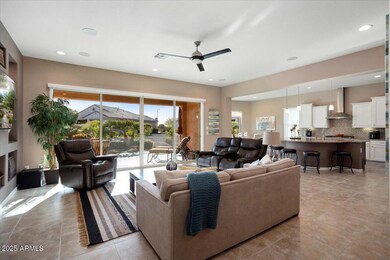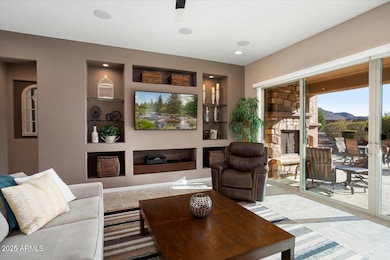
26783 W Piute Ave Buckeye, AZ 85396
Sun City Festival NeighborhoodEstimated payment $4,208/month
Highlights
- Golf Course Community
- Mountain View
- Outdoor Fireplace
- Fitness Center
- Clubhouse
- Santa Barbara Architecture
About This Home
Discover this exquisite 2-bedroom, 2.5-bathroom home spanning 2,568 sq. ft., showcasing a charming Tuscan facade and nestled behind a gated front courtyard. This property offers ample parking with a two-car garage with a 4'' extension and features built-in cabinets, as well as a dedicated golf cart garage. The heart of the home is the chef's kitchen, complete with a large granite island, a walk-in pantry, and a butler's pantry equipped with a beverage fridge. The open-concept design flows seamlessly into the living area, which extends to a stunning outdoor patio. The patio is an entertainer's dream, featuring a fireplace, a built-in gas BBQ, a large water feature, and breathtaking views of the White Tank Mountains. The primary suite is a private retreat, boasting a spacious walk-in closet and luxurious bathroom with double vanities and a walk-in shower. The second bedroom also includes an en-suite bathroom and a walk-in closet, providing comfort and privacy for guests or family members. This home includes two versatile flex spaces, perfect for use as a formal dining area, office, hobby room, or sitting area, tailored to your lifestyle needs. Additionally, the laundry room is thoughtfully designed with a convenient sink for added functionality.
Don't miss the opportunity to own this elegant home, offering both luxury and comfort in a serene setting with spectacular mountain views.
Home Details
Home Type
- Single Family
Est. Annual Taxes
- $3,187
Year Built
- Built in 2016
Lot Details
- 7,312 Sq Ft Lot
- Desert faces the front and back of the property
- Front and Back Yard Sprinklers
- Sprinklers on Timer
HOA Fees
- $175 Monthly HOA Fees
Parking
- 2 Open Parking Spaces
- 2.5 Car Garage
- Golf Cart Garage
Home Design
- Santa Barbara Architecture
- Brick Exterior Construction
- Wood Frame Construction
- Tile Roof
- Stucco
Interior Spaces
- 2,568 Sq Ft Home
- 1-Story Property
- Furnished
- Ceiling height of 9 feet or more
- Ceiling Fan
- Fireplace
- Low Emissivity Windows
- Vinyl Clad Windows
- Tinted Windows
- Mountain Views
Kitchen
- Breakfast Bar
- Gas Cooktop
- Built-In Microwave
- Kitchen Island
- Granite Countertops
Flooring
- Carpet
- Tile
Bedrooms and Bathrooms
- 2 Bedrooms
- Primary Bathroom is a Full Bathroom
- 2.5 Bathrooms
- Dual Vanity Sinks in Primary Bathroom
- Easy To Use Faucet Levers
Accessible Home Design
- Grab Bar In Bathroom
- Accessible Hallway
- Doors with lever handles
- No Interior Steps
- Raised Toilet
Outdoor Features
- Outdoor Fireplace
- Built-In Barbecue
Schools
- Adult Elementary And Middle School
- Adult High School
Utilities
- Cooling Available
- Heating System Uses Natural Gas
- Water Softener
- High Speed Internet
- Cable TV Available
Listing and Financial Details
- Tax Lot 34
- Assessor Parcel Number 510-08-781
Community Details
Overview
- Association fees include insurance, ground maintenance
- Aamaz Llc Association, Phone Number (602) 957-9191
- Built by Pulte
- Sun City Festival Parcel R1 Subdivision, Journey Floorplan
Amenities
- Clubhouse
- Theater or Screening Room
- Recreation Room
Recreation
- Golf Course Community
- Tennis Courts
- Community Playground
- Fitness Center
- Heated Community Pool
- Bike Trail
Map
Home Values in the Area
Average Home Value in this Area
Tax History
| Year | Tax Paid | Tax Assessment Tax Assessment Total Assessment is a certain percentage of the fair market value that is determined by local assessors to be the total taxable value of land and additions on the property. | Land | Improvement |
|---|---|---|---|---|
| 2025 | $3,187 | $29,254 | -- | -- |
| 2024 | $3,215 | $27,861 | -- | -- |
| 2023 | $3,215 | $39,900 | $7,980 | $31,920 |
| 2022 | $3,106 | $32,400 | $6,480 | $25,920 |
| 2021 | $3,051 | $32,110 | $6,420 | $25,690 |
| 2020 | $2,912 | $29,450 | $5,890 | $23,560 |
| 2019 | $3,004 | $28,630 | $5,720 | $22,910 |
| 2018 | $2,890 | $27,510 | $5,500 | $22,010 |
| 2017 | $2,862 | $26,400 | $5,280 | $21,120 |
| 2016 | $57 | $390 | $390 | $0 |
| 2015 | $216 | $368 | $368 | $0 |
Property History
| Date | Event | Price | Change | Sq Ft Price |
|---|---|---|---|---|
| 02/19/2025 02/19/25 | Price Changed | $675,000 | -2.0% | $263 / Sq Ft |
| 02/04/2025 02/04/25 | For Sale | $689,000 | +86.2% | $268 / Sq Ft |
| 10/31/2016 10/31/16 | Sold | $370,000 | -3.9% | $147 / Sq Ft |
| 10/23/2016 10/23/16 | Pending | -- | -- | -- |
| 09/29/2016 09/29/16 | Price Changed | $384,990 | -1.8% | $153 / Sq Ft |
| 08/11/2016 08/11/16 | Price Changed | $391,929 | +0.3% | $156 / Sq Ft |
| 07/25/2016 07/25/16 | For Sale | $390,629 | -- | $155 / Sq Ft |
Deed History
| Date | Type | Sale Price | Title Company |
|---|---|---|---|
| Cash Sale Deed | $370,000 | Pgp Title Inc |
Similar Homes in Buckeye, AZ
Source: Arizona Regional Multiple Listing Service (ARMLS)
MLS Number: 6804978
APN: 510-08-781
- 26774 W Piute Ave
- 26783 W Piute Ave
- 26828 W Piute Ave
- 26822 W Oraibi Dr
- 26686 W Piute Ave
- 26764 W Ponderosa Ln
- 19672 N 267th Ave
- 26716 W Ponderosa Ln
- 19234 N 268th Dr
- 26689 W Ponderosa Ln
- 26925 W Oraibi Dr
- 26673 W Ponderosa Ln
- 26904 W Kerry Ln
- 26761 W Escuda Dr
- 26853 W Marco Polo Rd
- 26650 W Siesta Ln
- 26664 W Siesta Ln
- 27002 W Oraibi Dr
- 26797 W Sierra Pinta Dr
- 26535 W Ponderosa Ln






