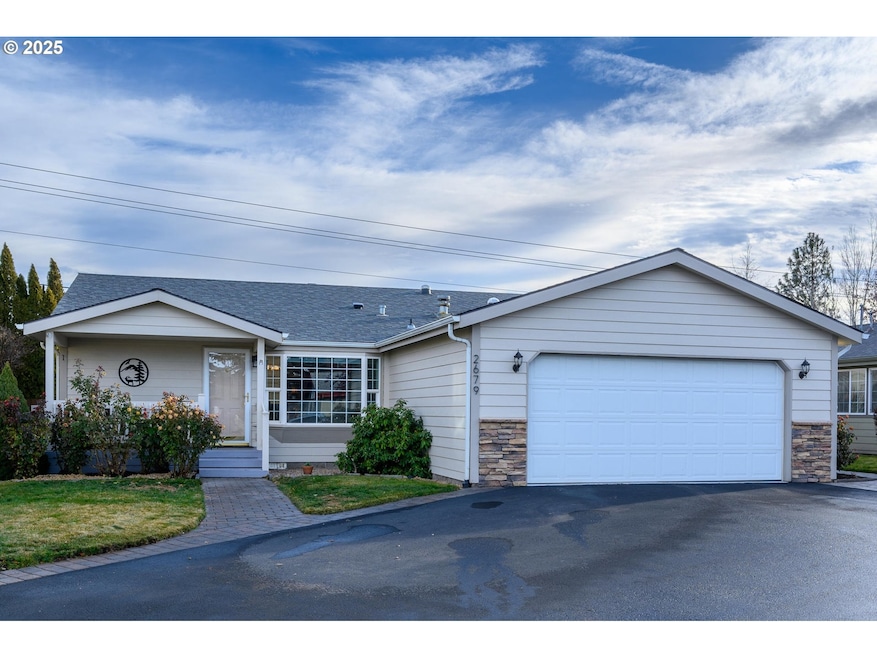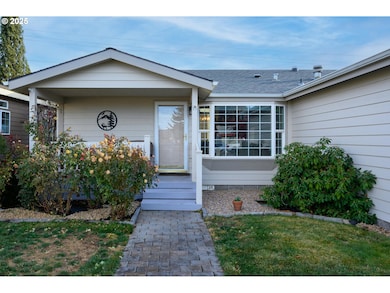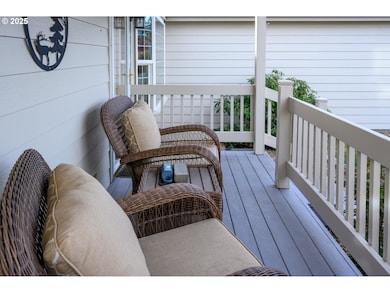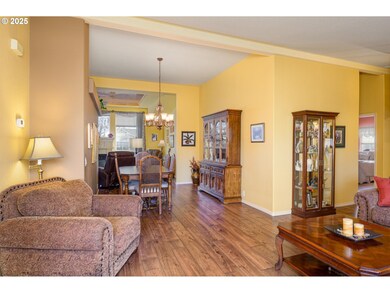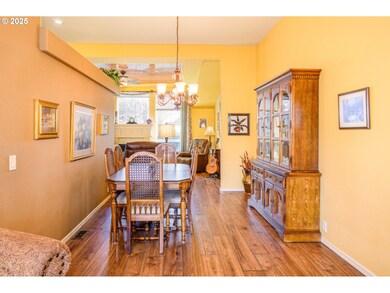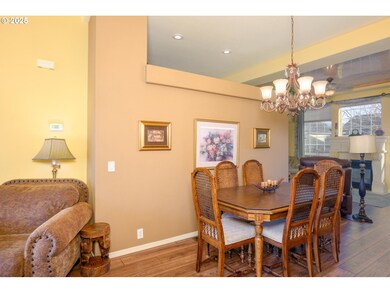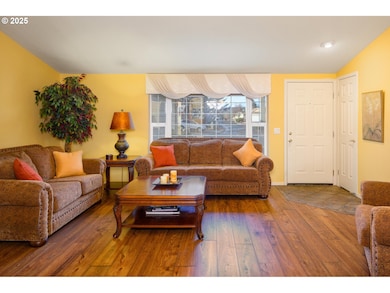
2679 NE Wintergreen Dr Bend, OR 97701
Mountain View NeighborhoodEstimated payment $3,217/month
Highlights
- Gated Community
- Territorial View
- Tennis Courts
- Built-In Refrigerator
- Wood Flooring
- 2 Car Attached Garage
About This Home
Gorgeous Home in the heart of Bend. 3 bedroom 2 full baths luxury home in Mt. View Estates in NE Bend. Enjoy the pool, the park, the pickleball court as well as the community. This Mt. View Estates offering is close to medical facilities as well as shopping, eateries and schools. This home has a touch of Italy as you walk in to the open floor plan that includes the dining area and family room, AC and easy care yard as well as the primary suite to complete this home sweet home! Includes a pizza oven and gas BBQ outside for friendly gatherings. Bring your RV as there is RV storage, buyer must check on availability, as a bonus, with additional charge. Come see, and make this your next home! ALSO This mt view park has very little traffic and is gated for extra privacy, security and comfort! You can really enjoy this location and all bend has to offer so check this one out - call sinda for your appt today !!!!
Property Details
Home Type
- Mobile/Manufactured
Est. Annual Taxes
- $3,913
Year Built
- Built in 1999
HOA Fees
- $100 Monthly HOA Fees
Parking
- 2 Car Attached Garage
- Driveway
- On-Street Parking
Home Design
- Manufactured Home With Land
- Stem Wall Foundation
- Composition Roof
- Cement Siding
Interior Spaces
- 1,716 Sq Ft Home
- 1-Story Property
- Ceiling Fan
- Gas Fireplace
- Double Pane Windows
- Family Room
- Living Room
- Dining Room
- Territorial Views
- Crawl Space
Kitchen
- Built-In Oven
- Built-In Range
- Microwave
- Built-In Refrigerator
- Dishwasher
- Disposal
Flooring
- Wood
- Wall to Wall Carpet
- Vinyl
Bedrooms and Bathrooms
- 3 Bedrooms
- 2 Full Bathrooms
Schools
- Ensworth Elementary School
- Pilot Butte Middle School
- Mountain View High School
Utilities
- Forced Air Heating and Cooling System
- Heating System Uses Gas
- Heat Pump System
- Water Heater
- High Speed Internet
Additional Features
- Patio
- 5,662 Sq Ft Lot
Listing and Financial Details
- Assessor Parcel Number 185456
Community Details
Overview
- Cla Association
Recreation
- Tennis Courts
- Snow Removal
Security
- Gated Community
Map
Home Values in the Area
Average Home Value in this Area
Property History
| Date | Event | Price | Change | Sq Ft Price |
|---|---|---|---|---|
| 04/09/2025 04/09/25 | Pending | -- | -- | -- |
| 04/08/2025 04/08/25 | Price Changed | $499,999 | -8.9% | $291 / Sq Ft |
| 02/07/2025 02/07/25 | For Sale | $549,000 | -- | $320 / Sq Ft |
Similar Homes in Bend, OR
Source: Regional Multiple Listing Service (RMLS)
MLS Number: 677998017
- 2690 NE Rosemary Dr
- 2380 NE Crocus Way
- 2528 NE Lavender Way
- 2515 NE Wintergreen Dr
- 2432 NE Crocus Way
- 2238 NE Wintergreen Dr
- 21149 NE Beall Dr Unit Lot 7
- 21142 Beall Dr Unit Lot 23
- 21146 NE Beall Dr Unit Lot 22
- 21173 NE Beall Dr Unit Lot 13
- 2753 NE Rainier Dr Unit Lot 31
- 21166 NE Beall Dr Unit Lot 17
- 21174 NE Beall Dr Unit Lot 15
- 2560 NE Purcell Blvd
- 2572 NE Purcell Blvd
- 2803 NE Rainier Dr Unit Lot 38
- 2523 NE Purcell Blvd
- 0 NE Loomis Ln Unit Lot 58
- 21274 Beall Dr
- 2052 NE Ancestry Ct
