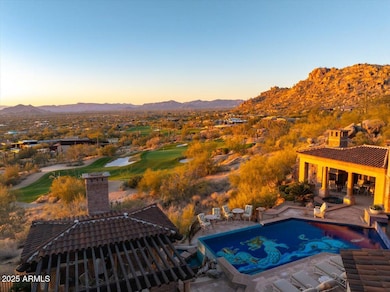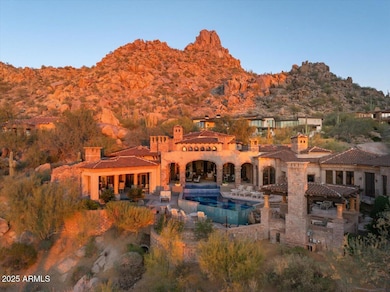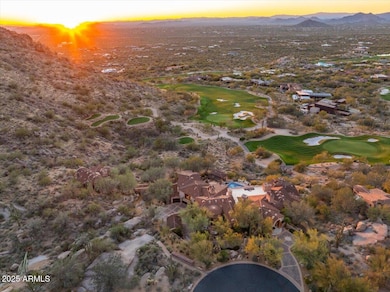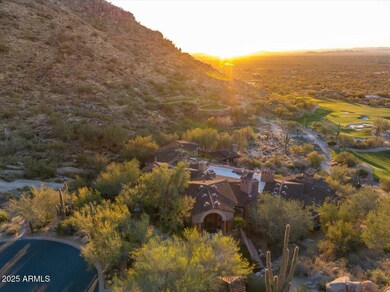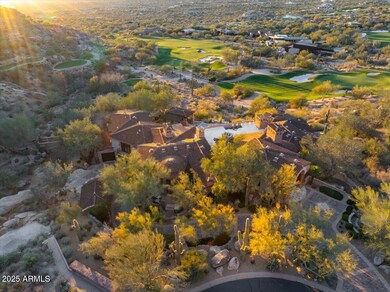
26796 N 98th Way Scottsdale, AZ 85262
Estimated payment $44,934/month
Highlights
- On Golf Course
- Fitness Center
- Heated Spa
- Sonoran Trails Middle School Rated A-
- Gated with Attendant
- City Lights View
About This Home
ESTANCIA GOLF MEMBERSHIP AVAILABLE. FULLY FURNISHED HOME.
Discover one of Estancia's most iconic homes, this Renaissance-inspired estate in the prestigious, guard-gated community of Estancia. Nestled high above the seventh hole on a sprawling 1.86 acre lot, this 8,347 sq. ft. architectural masterpiece blends old-world European elegance with modern luxury. This extraordinary residence showcases breathtaking front row views and impeccable craftsmanship, featuring African mahogany doors, tumbled Italian marble floors and intricate fixtures adorned with semi-precious stones. Creating a truly one-of-a-kind living experience. Residents/members of Estancia enjoy access to an award-winning private golf club, a state-of the-art fitness center, community pool and spa, fine dinning, and exceptional services. An equity golf membership further enhances this remarkable lifestyle, making this property a rare and coveted opportunity in one of Scottsdales's most distinguished communities. Golf membership is subject to Board approval.
Home Details
Home Type
- Single Family
Est. Annual Taxes
- $21,517
Year Built
- Built in 1997
Lot Details
- 1.86 Acre Lot
- Desert faces the front of the property
- On Golf Course
- Private Streets
- Wrought Iron Fence
- Block Wall Fence
- Front Yard Sprinklers
- Sprinklers on Timer
- Private Yard
HOA Fees
- $443 Monthly HOA Fees
Parking
- 5 Car Garage
- 1 Carport Space
- Side or Rear Entrance to Parking
Property Views
- City Lights
- Mountain
Home Design
- Santa Barbara Architecture
- Tile Roof
- Block Exterior
- Stone Exterior Construction
- Stucco
Interior Spaces
- 8,347 Sq Ft Home
- 2-Story Property
- Elevator
- Wet Bar
- Central Vacuum
- Vaulted Ceiling
- Ceiling Fan
- Gas Fireplace
- Double Pane Windows
- Low Emissivity Windows
- Tinted Windows
- Family Room with Fireplace
- 3 Fireplaces
- Living Room with Fireplace
- Security System Owned
Kitchen
- Eat-In Kitchen
- Built-In Microwave
- Kitchen Island
- Granite Countertops
Flooring
- Wood
- Carpet
- Stone
Bedrooms and Bathrooms
- 4 Bedrooms
- Fireplace in Primary Bedroom
- Primary Bathroom is a Full Bathroom
- 5 Bathrooms
- Dual Vanity Sinks in Primary Bathroom
- Bidet
- Hydromassage or Jetted Bathtub
- Bathtub With Separate Shower Stall
Pool
- Heated Spa
- Heated Pool
Outdoor Features
- Outdoor Fireplace
- Built-In Barbecue
Schools
- Desert Sun Academy Elementary School
- Sonoran Trails Middle School
- Cactus Shadows High School
Utilities
- Cooling Available
- Zoned Heating
- Heating System Uses Natural Gas
- High Speed Internet
Listing and Financial Details
- Tax Lot 229
- Assessor Parcel Number 216-84-104
Community Details
Overview
- Association fees include ground maintenance, street maintenance
- Estancia Association, Phone Number (480) 342-9174
- Built by Robert Byrd
- Estancia Subdivision
Recreation
- Golf Course Community
- Fitness Center
- Community Pool
Security
- Gated with Attendant
Map
Home Values in the Area
Average Home Value in this Area
Tax History
| Year | Tax Paid | Tax Assessment Tax Assessment Total Assessment is a certain percentage of the fair market value that is determined by local assessors to be the total taxable value of land and additions on the property. | Land | Improvement |
|---|---|---|---|---|
| 2025 | $21,517 | $390,698 | -- | -- |
| 2024 | $20,580 | $372,094 | -- | -- |
| 2023 | $20,580 | $425,820 | $85,160 | $340,660 |
| 2022 | $19,825 | $337,500 | $67,500 | $270,000 |
| 2021 | $21,821 | $325,820 | $65,160 | $260,660 |
| 2020 | $22,477 | $345,430 | $69,080 | $276,350 |
| 2019 | $21,803 | $309,910 | $61,980 | $247,930 |
| 2018 | $23,817 | $331,520 | $66,300 | $265,220 |
| 2017 | $23,910 | $329,120 | $65,820 | $263,300 |
| 2016 | $24,205 | $318,720 | $63,740 | $254,980 |
| 2015 | $23,331 | $309,410 | $61,880 | $247,530 |
Property History
| Date | Event | Price | Change | Sq Ft Price |
|---|---|---|---|---|
| 03/28/2025 03/28/25 | For Sale | $7,650,000 | -- | $916 / Sq Ft |
Deed History
| Date | Type | Sale Price | Title Company |
|---|---|---|---|
| Cash Sale Deed | $4,000,000 | Old Republic Title Agency | |
| Interfamily Deed Transfer | -- | None Available | |
| Cash Sale Deed | $5,000,000 | First American Title Ins Co | |
| Interfamily Deed Transfer | -- | -- | |
| Cash Sale Deed | $1,250,000 | -- |
Mortgage History
| Date | Status | Loan Amount | Loan Type |
|---|---|---|---|
| Previous Owner | $3,000,000 | Stand Alone Second | |
| Previous Owner | $5,000,000 | Unknown |
Similar Homes in Scottsdale, AZ
Source: Arizona Regional Multiple Listing Service (ARMLS)
MLS Number: 6842446
APN: 216-84-104
- 26761 N 98th Way
- 26905 N 98th Way
- 27256 N 97th Place
- 9428 E Pinnacle Vista Dr
- 27268 N 102nd St Unit 273
- 10040 E Happy Valley Rd Unit 676
- 27269 N 102nd St Unit 268
- 27545 N 97th Place
- 26872 N 102nd St
- 10040 E Happy Valley Rd Unit 2058
- 10040 E Happy Valley Rd Unit 2022
- 10040 E Happy Valley Rd Unit 465
- 10040 E Happy Valley Rd Unit 479
- 10040 E Happy Valley Rd Unit 2025
- 10040 E Happy Valley Rd Unit 269
- 10040 E Happy Valley Rd Unit 289
- 10040 E Happy Valley Rd Unit 249
- 10040 E Happy Valley Rd Unit 449
- 10040 E Happy Valley Rd Unit 300
- 10040 E Happy Valley Rd Unit 595


