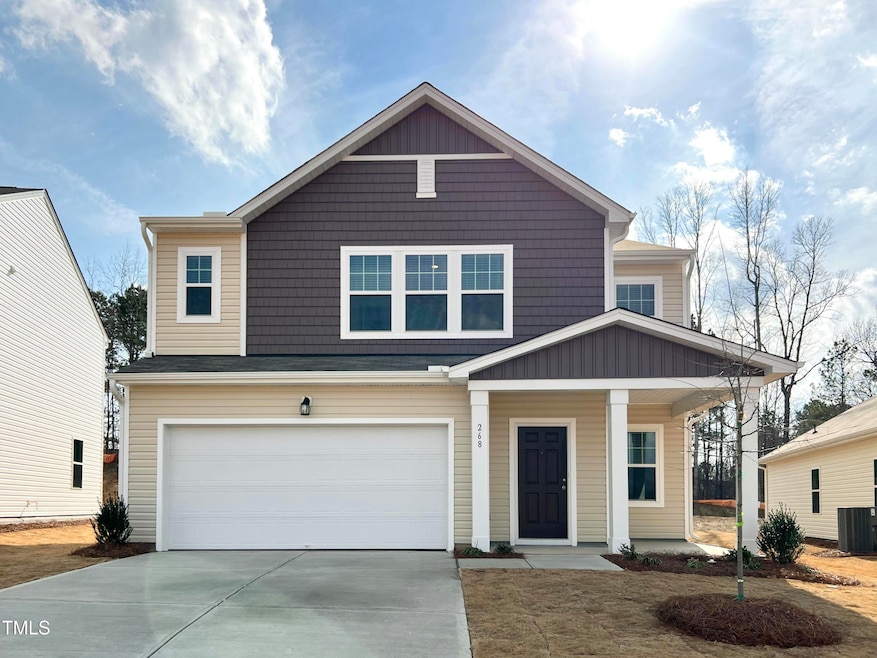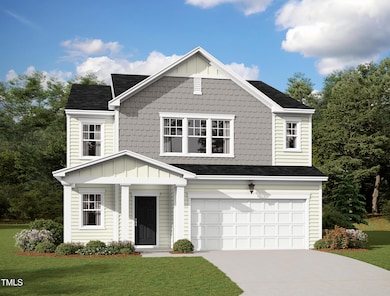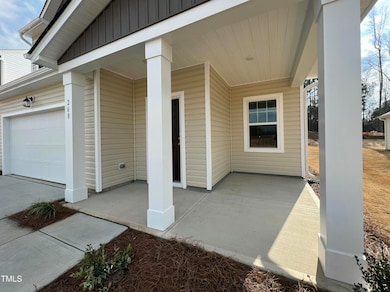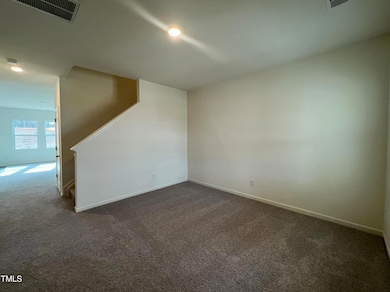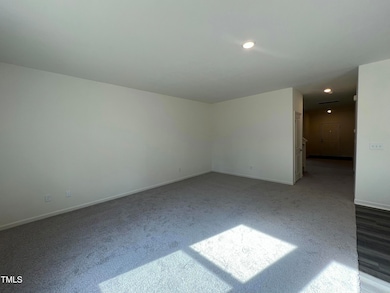
268 Babbling Brook Dr Clayton, NC 27520
Wilson's Mills NeighborhoodHighlights
- New Construction
- Traditional Architecture
- Granite Countertops
- Clubhouse
- Main Floor Bedroom
- Neighborhood Views
About This Home
As of March 2025USDA FINANCING ELIGIBLE! Ask about our SPECIAL 30-YEAR FIXED RATE! The Supernova plan, located in Crescent Mills community, combines modern style with exceptional functionality. With 5 bedrooms and 3 bathrooms, it offers the perfect blend of space and comfort. The first floor includes a guest room, ideal for hosting or creating a private workspace, while the centerpiece of the home—a massive kitchen island—makes it easy to cook, dine, and entertain. Upstairs, a spacious loft provides endless possibilities, from a game room to a home office or a personal retreat. Each bedroom features a walk-in closet, offering plenty of storage throughout. To make moving in even easier, the Supernova includes a refrigerator, washer, and dryer. Plus, Crescent Mills will feature fantastic amenities such as a pool, making this home and community a standout choice.
Home Details
Home Type
- Single Family
Year Built
- Built in 2024 | New Construction
Lot Details
- 6,970 Sq Ft Lot
- Landscaped
HOA Fees
- $67 Monthly HOA Fees
Parking
- 2 Car Attached Garage
- 2 Open Parking Spaces
Home Design
- Home is estimated to be completed on 1/30/25
- Traditional Architecture
- Slab Foundation
- Frame Construction
- Shingle Roof
- Vinyl Siding
Interior Spaces
- 2,688 Sq Ft Home
- 2-Story Property
- Smooth Ceilings
- Combination Kitchen and Dining Room
- Neighborhood Views
- Scuttle Attic Hole
Kitchen
- Electric Range
- Microwave
- Dishwasher
- Kitchen Island
- Granite Countertops
- Quartz Countertops
- Disposal
Flooring
- Carpet
- Luxury Vinyl Tile
Bedrooms and Bathrooms
- 5 Bedrooms
- Main Floor Bedroom
- 3 Full Bathrooms
- Walk-in Shower
Laundry
- Laundry Room
- Washer and Dryer
Outdoor Features
- Covered patio or porch
Schools
- Wilsons Mill Elementary School
- Smithfield Middle School
- Smithfield Selma High School
Utilities
- Cooling Available
- Heating Available
- Electric Water Heater
Listing and Financial Details
- Assessor Parcel Number 168600-33-6320
Community Details
Overview
- Charleston Management Association, Phone Number (919) 847-3003
- Crescent Mills Subdivision
Amenities
- Clubhouse
Recreation
- Community Pool
Map
Home Values in the Area
Average Home Value in this Area
Property History
| Date | Event | Price | Change | Sq Ft Price |
|---|---|---|---|---|
| 03/11/2025 03/11/25 | Sold | $393,990 | 0.0% | $147 / Sq Ft |
| 02/10/2025 02/10/25 | Pending | -- | -- | -- |
| 02/07/2025 02/07/25 | Price Changed | $393,990 | +1.0% | $147 / Sq Ft |
| 02/03/2025 02/03/25 | Price Changed | $389,990 | +0.3% | $145 / Sq Ft |
| 01/27/2025 01/27/25 | Price Changed | $388,990 | -0.3% | $145 / Sq Ft |
| 01/24/2025 01/24/25 | Price Changed | $389,990 | -1.0% | $145 / Sq Ft |
| 01/09/2025 01/09/25 | Price Changed | $393,990 | +0.3% | $147 / Sq Ft |
| 01/04/2025 01/04/25 | For Sale | $392,990 | 0.0% | $146 / Sq Ft |
| 12/28/2024 12/28/24 | Pending | -- | -- | -- |
| 12/14/2024 12/14/24 | For Sale | $392,990 | -- | $146 / Sq Ft |
Similar Homes in Clayton, NC
Source: Doorify MLS
MLS Number: 10067343
- 109 Gladstone Loop
- 115 Gladstone Loop
- 140 Oat Grain Ct
- 156 Babbling Brook Dr
- 148 Babbling Brook Dr
- 112 Oak Grain Ct
- 124 Oak Grain Ct
- 129 Gladstone Loop
- 116 Oat Grain Ct
- 133 Gladstone Loop
- 103 Gladstone Loop
- 91 Buckingham Ct
- 120 Oat Grain Ct
- 128 Oat Grain Ct
- 100 S Stone Mill Trail E Unit Homesite 234
- 118 S Stonemill Trail Unit Homesite 231
- 145 W Crescent Mills Blvd Unit Homesite 236
- 124 W Crescent Mills Blvd S Unit Homesite 250
- 130 W Crescent Mills Blvd Unit Homesite 251
- 229 S Harvest Ridge Way Unit Homesite 208
