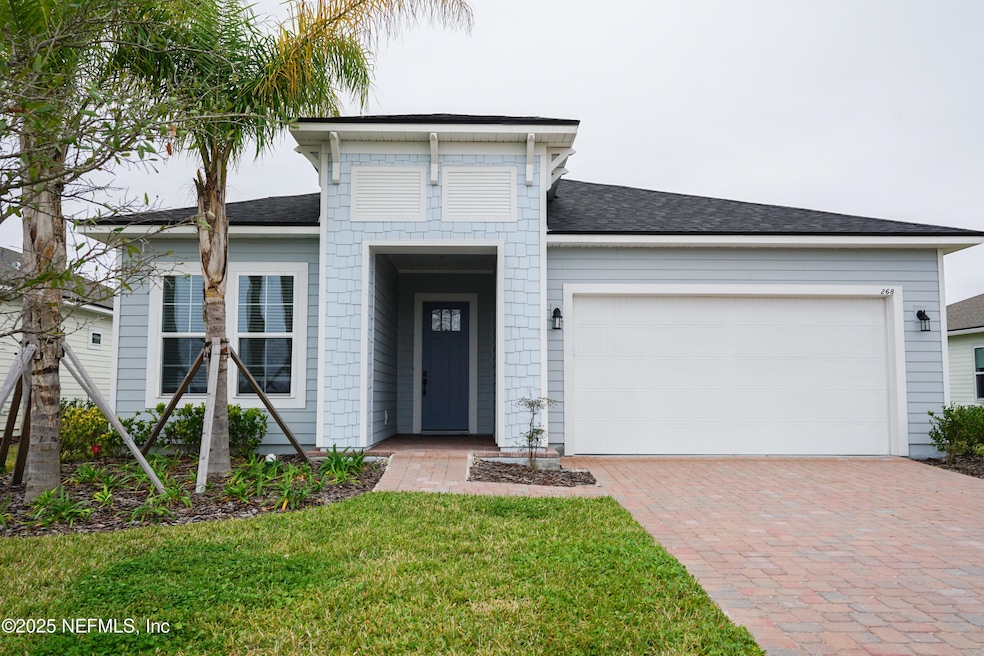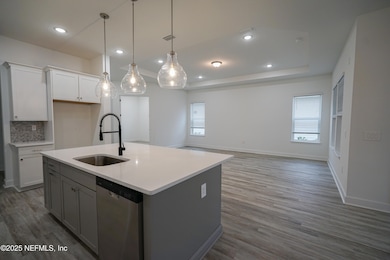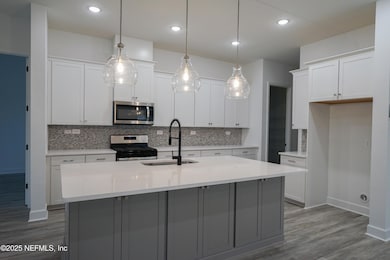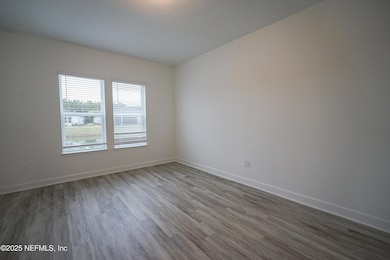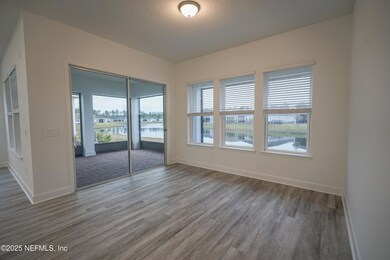
268 Blackbird Ln St. Augustine, FL 32092
Trailmark NeighborhoodEstimated payment $3,183/month
Highlights
- Fitness Center
- Senior Community
- Open Floorplan
- Under Construction
- Gated Community
- Clubhouse
About This Home
Welcome to the Glenwood, a spacious and stylish home designed for your active lifestyle! Located in the vibrant 55+ community of Reverie at Trailmark, this floor plan offers everything you need for comfort and convenience.
Welcome to elegant, low-maintenance living in the Hollings floor plan at Reverie at TrailMark, where luxury meets active adult lifestyle! This thoughtfully designed 2,216 square foot home showcases a versatile layout perfect for both daily living and entertaining.
The heart of the home features an expansive great room that flows seamlessly into a gourmet kitchen with a convenient cafe dining area. The luxurious owner's suite offers a spa-like bathroom and generous walk-in closet. A second bedroom with private bath makes hosting guests a breeze, while the flexible room can serve as either a study, third bedroom, or hobby space to suit your needs. A multi-use room provides additional living space for whatever suits your lifestyle. Special features include:
2.5 well-appointed bathrooms
Dedicated laundry room
Spacious 2-car garage
Covered lanai perfect for outdoor living
Walk-in pantry
Optional upgrades including barn doors and shower configurations
Situated in the prestigious 55+ Reverie at TrailMark community, residents enjoy resort-style amenities including The Lodge - a 4,600 sq. ft. lakeside clubhouse, six tournament-class pickleball courts, and a resort-style pool and spa. Stay active on the scenic trails, socialize in the bier garten under majestic oaks, or enjoy community events at the farmers market pavilion. With gated entry and Northeast Florida's attractions just minutes away, this home offers the perfect blend of security, luxury, and active adult living.
Home Details
Home Type
- Single Family
Est. Annual Taxes
- $5,726
Year Built
- Built in 2025 | Under Construction
Lot Details
- 6,534 Sq Ft Lot
- Property fronts a private road
HOA Fees
- $32 Monthly HOA Fees
Parking
- 2 Car Attached Garage
- Garage Door Opener
Home Design
- Traditional Architecture
- Shingle Roof
Interior Spaces
- 2,216 Sq Ft Home
- 1-Story Property
- Open Floorplan
- Great Room
- Dining Room
- Washer and Gas Dryer Hookup
Kitchen
- Breakfast Bar
- Gas Range
- Microwave
- Dishwasher
- Kitchen Island
- Disposal
Flooring
- Carpet
- Tile
Bedrooms and Bathrooms
- 2 Bedrooms
- Split Bedroom Floorplan
- Walk-In Closet
- Shower Only
Home Security
- Smart Thermostat
- Carbon Monoxide Detectors
- Fire and Smoke Detector
Utilities
- Central Heating and Cooling System
- 200+ Amp Service
- Natural Gas Connected
- Tankless Water Heater
- Natural Gas Water Heater
Additional Features
- Energy-Efficient Thermostat
- Front Porch
Listing and Financial Details
- Assessor Parcel Number 0290022770
Community Details
Overview
- Senior Community
- Reverie At Trailmark Subdivision
Recreation
- Community Basketball Court
- Pickleball Courts
- Fitness Center
- Community Spa
- Dog Park
- Jogging Path
Additional Features
- Clubhouse
- Gated Community
Map
Home Values in the Area
Average Home Value in this Area
Tax History
| Year | Tax Paid | Tax Assessment Tax Assessment Total Assessment is a certain percentage of the fair market value that is determined by local assessors to be the total taxable value of land and additions on the property. | Land | Improvement |
|---|---|---|---|---|
| 2024 | $5,273 | $100,000 | $100,000 | -- |
| 2023 | $5,273 | $72,800 | $72,800 | $0 |
| 2022 | -- | $5,000 | $5,000 | -- |
Property History
| Date | Event | Price | Change | Sq Ft Price |
|---|---|---|---|---|
| 03/28/2025 03/28/25 | Pending | -- | -- | -- |
| 01/17/2025 01/17/25 | Price Changed | $479,990 | -4.0% | $217 / Sq Ft |
| 12/31/2024 12/31/24 | Price Changed | $499,990 | +2.0% | $226 / Sq Ft |
| 12/31/2024 12/31/24 | For Sale | $489,990 | -- | $221 / Sq Ft |
Deed History
| Date | Type | Sale Price | Title Company |
|---|---|---|---|
| Special Warranty Deed | $456,600 | Df Title |
Similar Homes in the area
Source: realMLS (Northeast Florida Multiple Listing Service)
MLS Number: 2062276
APN: 029002-2770
- 50 Rustic Mill Dr
- 50 Rustic Mill Dr
- 50 Rustic Mill Dr
- 50 Rustic Mill Dr
- 50 Rustic Mill Dr
- 50 Rustic Mill Dr
- 50 Rustic Mill Dr
- 50 Rustic Mill Dr
- 50 Rustic Mill Dr
- 50 Rustic Mill Dr
- 50 Rustic Mill Dr
- 50 Rustic Mill Dr
- 50 Rustic Mill Dr
- 50 Rustic Mill Dr
- 50 Rustic Mill Dr
- 335 Ferndale Way
- 36 Bluegrass Way
- 47 Bluegrass Way
- 24 Bluegrass Way
- 33 Bluegrass Way
