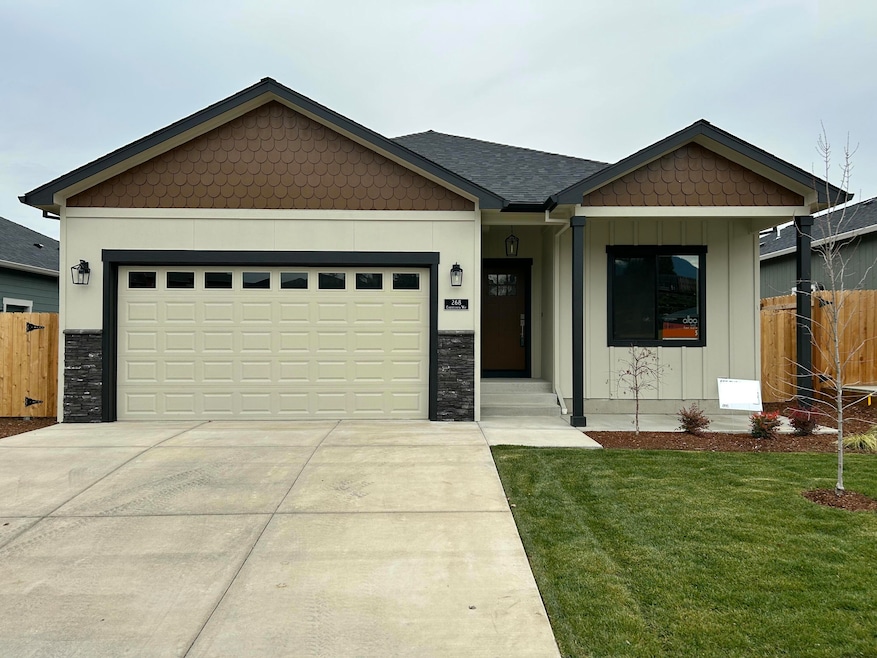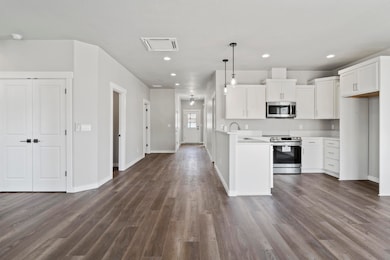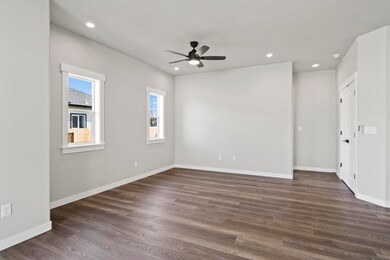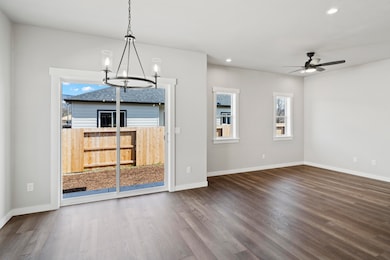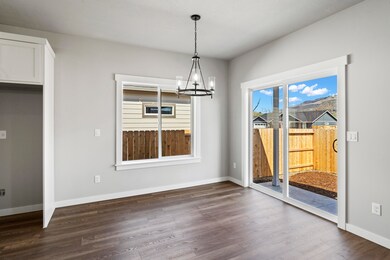
268 Christopher Way Talent, OR 97540
Estimated payment $2,596/month
Highlights
- New Construction
- Open Floorplan
- Craftsman Architecture
- Senior Community
- ENERGY STAR Certified Homes
- Clubhouse
About This Home
This beautiful modern farmhouse style single-story 3-bed/2-bath home by Rispoli Design & Build features 1,420 sq ft (per builder), 100% Hardie cement non-combustible siding & trim exterior, and is conveniently located in a 55+ community. Standard features ensuring quality & longevity are upgrades elsewhere. The open floor plan features high-efficiency ductless mini-split heating & cooling system, quartz countertops, laminate flooring, full door & window trim, porcelain tile, s/s appliances, solid-wood Diamond cabinets with soft-close doors & hidden hinges, fully finished garage with wi-fi opener, pre-wired for charging station, fencing, professional landscaping, fenced back yard, and more! Energy Star and Energy Trust certification ensures energy efficiency. HOA dues of $185/month include garbage, landscape maintenance, clubhouse and pool. Special financing available. Ready for immediate occupancy.
Home Details
Home Type
- Single Family
Est. Annual Taxes
- $1,142
Year Built
- Built in 2023 | New Construction
Lot Details
- 4,356 Sq Ft Lot
- Fenced
- Landscaped
- Level Lot
- Front Yard Sprinklers
- Sprinklers on Timer
- Property is zoned RM-22, RM-22
HOA Fees
- $185 Monthly HOA Fees
Parking
- 2 Car Attached Garage
- Garage Door Opener
- Driveway
Home Design
- Craftsman Architecture
- Frame Construction
- Composition Roof
- Concrete Perimeter Foundation
Interior Spaces
- 1,420 Sq Ft Home
- 1-Story Property
- Open Floorplan
- Vaulted Ceiling
- Ceiling Fan
- Double Pane Windows
- ENERGY STAR Qualified Windows
- Vinyl Clad Windows
- Living Room
- Laundry Room
Kitchen
- Eat-In Kitchen
- Range
- Dishwasher
- Solid Surface Countertops
- Disposal
Flooring
- Carpet
- Laminate
- Tile
Bedrooms and Bathrooms
- 3 Bedrooms
- Walk-In Closet
- 2 Full Bathrooms
- Bathtub with Shower
Home Security
- Smart Thermostat
- Carbon Monoxide Detectors
- Fire and Smoke Detector
Eco-Friendly Details
- ENERGY STAR Certified Homes
- ENERGY STAR Qualified Equipment for Heating
Location
- In Flood Plain
Schools
- Talent Elementary School
- Talent Middle School
- Phoenix High School
Utilities
- Ductless Heating Or Cooling System
- ENERGY STAR Qualified Air Conditioning
- Heating Available
- Water Heater
- Cable TV Available
Listing and Financial Details
- Tax Lot 500
- Assessor Parcel Number 10848490
Community Details
Overview
- Senior Community
- Built by Rispoli Design & Build, LLC
- Oak Valley Subdivision
- Electric Vehicle Charging Station
Amenities
- Clubhouse
Recreation
- Community Pool
Map
Home Values in the Area
Average Home Value in this Area
Tax History
| Year | Tax Paid | Tax Assessment Tax Assessment Total Assessment is a certain percentage of the fair market value that is determined by local assessors to be the total taxable value of land and additions on the property. | Land | Improvement |
|---|---|---|---|---|
| 2024 | $1,142 | $70,920 | $70,920 | -- |
| 2023 | $1,100 | $64,000 | $64,000 | $0 |
| 2022 | $1,109 | $62,300 | $62,300 | $0 |
| 2021 | $1,132 | $61,500 | $61,500 | $0 |
| 2020 | $3,228 | $202,660 | $63,350 | $139,310 |
| 2019 | $3,142 | $191,030 | $59,710 | $131,320 |
| 2018 | $3,307 | $185,470 | $57,970 | $127,500 |
| 2017 | $3,129 | $185,470 | $57,970 | $127,500 |
| 2016 | $3,033 | $174,830 | $54,640 | $120,190 |
| 2015 | $2,863 | $174,830 | $54,640 | $120,190 |
| 2014 | -- | $164,800 | $51,500 | $113,300 |
Property History
| Date | Event | Price | Change | Sq Ft Price |
|---|---|---|---|---|
| 04/12/2025 04/12/25 | Pending | -- | -- | -- |
| 06/28/2024 06/28/24 | For Sale | $414,900 | +569.2% | $292 / Sq Ft |
| 06/30/2023 06/30/23 | Sold | $62,000 | -3.9% | $40 / Sq Ft |
| 06/03/2023 06/03/23 | Pending | -- | -- | -- |
| 01/23/2023 01/23/23 | Price Changed | $64,500 | -6.4% | $42 / Sq Ft |
| 08/03/2022 08/03/22 | For Sale | $68,900 | -73.3% | $45 / Sq Ft |
| 09/04/2018 09/04/18 | Sold | $258,500 | -7.3% | $167 / Sq Ft |
| 08/06/2018 08/06/18 | Pending | -- | -- | -- |
| 07/19/2018 07/19/18 | For Sale | $279,000 | -- | $180 / Sq Ft |
Deed History
| Date | Type | Sale Price | Title Company |
|---|---|---|---|
| Warranty Deed | $62,000 | First American Title | |
| Warranty Deed | $258,500 | First American Title | |
| Warranty Deed | $156,000 | Amerititle | |
| Interfamily Deed Transfer | -- | Lawyers Title Insurance Corp | |
| Warranty Deed | $131,000 | Crater Title Insurance | |
| Warranty Deed | $108,900 | Jackson County Title |
Mortgage History
| Date | Status | Loan Amount | Loan Type |
|---|---|---|---|
| Previous Owner | $104,800 | No Value Available | |
| Previous Owner | $83,000 | No Value Available |
Similar Homes in Talent, OR
Source: Southern Oregon MLS
MLS Number: 220185489
APN: 10848490
- 251 St Ives Dr
- 246 St Ives Dr
- 115 Oak Valley Dr
- 281 Oak Valley Dr
- 100 Oak Valley Dr
- 312 Quail Cir
- 333 Clearview Dr
- 0 Seiber St Unit 220199033
- 0 Suncrest Rd Unit 220198669
- 240 Suncrest Rd
- 145 Suncrest Rd
- 243 Wintersage Cir
- 268 S Pacific Hwy
- 400 Creekside Way
- 112 Willow Springs Dr
- 333 Mountain View Dr Unit 101
- 333 Mountain View Dr Unit 18
- 333 Mountain View Dr Unit 47
- 333 Mountain View Dr Unit 99
- 333 Mountain View Dr Unit 15
