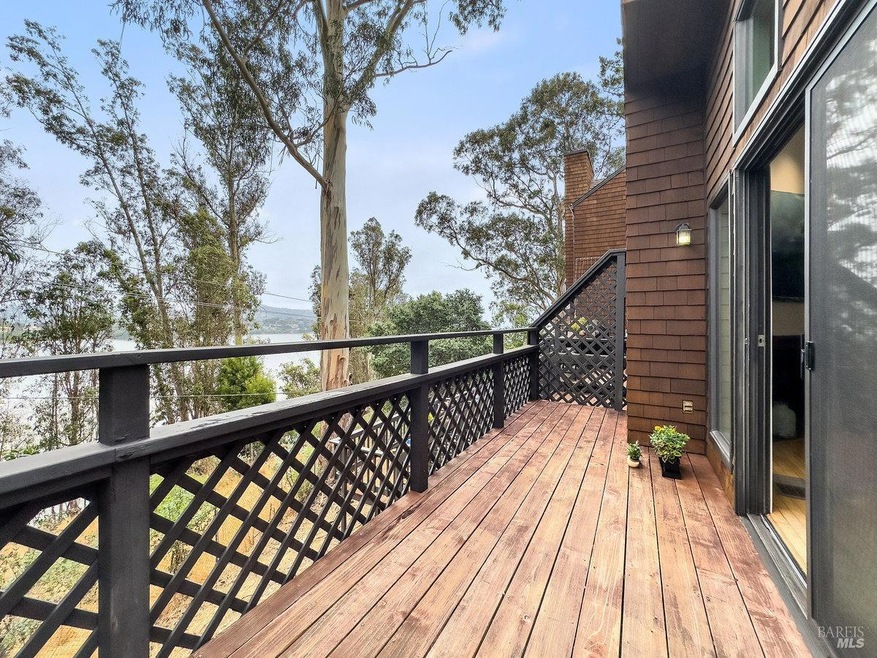
268 Donahue St Sausalito, CA 94965
Marin City NeighborhoodHighlights
- Marina View
- Cathedral Ceiling
- End Unit
- Tamalpais High School Rated A
- Wood Flooring
- 3-minute walk to George "Rocky" Graham Park
About This Home
As of September 2024Located in beautiful Sausalito, 268 Donahue St is a spacious, updated 3-story end-unit townhome adjacent to GGNRA open space, offering plenty of light & filtered views of Richardson Bay & Mt Tam. This spacious, 3 bed, 2.5 bath townhome is expansive w/ high ceilings & dual pane windows throughout. The main level open floor plan w/ hardwood flooring has an open kitchen/dining area: a wonderful space for entertaining, w/ a step-down living room w/ tiled fireplace & private deck w/ views of the Mill Valley-Sausalito Path. Upstairs are 2 sunny & bright bedrooms w/ vaulted ceilings: a spacious primary suite has an ensuite bath & lots of closet space. The 2nd bedroom, full bath, & laundry closet w/ additional closet space complete the upstairs hall. On the lower level is a spacious room w/ a generous closet & shelving space, & an outside entrance, which can serve as a 3rd bedroom, office/work from home or guest room. Assigned covered parking & open parking spaces are just steps away. For outdoor enthusiasts, the convenience of incredible hiking & biking, trails are just steps from the front door, connecting to the GGNRA & Marin Open Space. Easy commuting location via 101 to SF. Don't miss out on this Headlands townhome in trendy Sausalito.
Property Details
Home Type
- Condominium
Est. Annual Taxes
- $10,007
Year Built
- Built in 1979
Lot Details
- End Unit
HOA Fees
- $731 Monthly HOA Fees
Property Views
- Marina
- Bay
- Hills
Home Design
- Split Level Home
Interior Spaces
- 1,667 Sq Ft Home
- 3-Story Property
- Cathedral Ceiling
- Living Room with Fireplace
- Combination Dining and Living Room
- Laundry closet
Kitchen
- Built-In Gas Range
- Microwave
Flooring
- Wood
- Carpet
Bedrooms and Bathrooms
- 3 Bedrooms
- Primary Bedroom Upstairs
- Bathroom on Main Level
Parking
- 1 Parking Space
- 1 Carport Space
Utilities
- No Cooling
- Baseboard Heating
Community Details
- Association fees include homeowners insurance, insurance on structure, maintenance exterior, ground maintenance, management, roof, trash, water
- 139 Units
- The Headlands Association, Phone Number (707) 806-5400
- Headlands Subdivision
Listing and Financial Details
- Assessor Parcel Number 052-411-04
Map
Home Values in the Area
Average Home Value in this Area
Property History
| Date | Event | Price | Change | Sq Ft Price |
|---|---|---|---|---|
| 09/30/2024 09/30/24 | Sold | $940,000 | +4.6% | $564 / Sq Ft |
| 08/22/2024 08/22/24 | Pending | -- | -- | -- |
| 08/15/2024 08/15/24 | Price Changed | $899,000 | -5.3% | $539 / Sq Ft |
| 07/09/2024 07/09/24 | For Sale | $949,000 | -- | $569 / Sq Ft |
Tax History
| Year | Tax Paid | Tax Assessment Tax Assessment Total Assessment is a certain percentage of the fair market value that is determined by local assessors to be the total taxable value of land and additions on the property. | Land | Improvement |
|---|---|---|---|---|
| 2024 | $10,007 | $709,637 | $283,855 | $425,782 |
| 2023 | $9,824 | $695,725 | $278,290 | $417,435 |
| 2022 | $9,401 | $682,083 | $272,833 | $409,250 |
| 2021 | $9,204 | $668,712 | $267,485 | $401,227 |
| 2020 | $9,018 | $661,857 | $264,743 | $397,114 |
| 2019 | $8,747 | $648,882 | $259,553 | $389,329 |
| 2018 | $8,327 | $636,161 | $254,464 | $381,697 |
| 2017 | $8,183 | $623,690 | $249,476 | $374,214 |
| 2016 | $7,828 | $611,465 | $244,586 | $366,879 |
| 2015 | $7,827 | $602,283 | $240,913 | $361,370 |
| 2014 | $6,422 | $484,000 | $214,500 | $269,500 |
Mortgage History
| Date | Status | Loan Amount | Loan Type |
|---|---|---|---|
| Open | $705,000 | New Conventional | |
| Previous Owner | $450,000 | Negative Amortization | |
| Previous Owner | $400,000 | Stand Alone First | |
| Previous Owner | $306,000 | Stand Alone First | |
| Previous Owner | $10,000 | Credit Line Revolving | |
| Previous Owner | $42,801 | Credit Line Revolving | |
| Previous Owner | $331,250 | Stand Alone First | |
| Previous Owner | $58,000 | Credit Line Revolving | |
| Previous Owner | $240,000 | Unknown | |
| Previous Owner | $192,000 | No Value Available | |
| Closed | $24,000 | No Value Available |
Deed History
| Date | Type | Sale Price | Title Company |
|---|---|---|---|
| Grant Deed | $940,000 | Old Republic Title | |
| Grant Deed | $490,000 | California Land Title | |
| Grant Deed | $240,000 | First American Title Co | |
| Interfamily Deed Transfer | -- | First American Title Co |
Similar Homes in Sausalito, CA
Source: Bay Area Real Estate Information Services (BAREIS)
MLS Number: 324050492
APN: 052-411-04
- 85 Park Cir
- 11 Commodore Marina Mill Valley Loop Unit D
- 11 Commodore Marina Mill Valley Loop Unit B
- 20 Buckelew St
- 204 Bay Vista Cir
- 21 Buckelew St
- 242 Headlands Ct
- 220 Bay Vista Cir
- 252 Headlands Ct Unit 20
- 155 Headlands Ct Unit 69
- 406 Donahue St
- 397 Headlands Ct
- 595 Headlands Ct
- 150 Shoreline Hwy
- 12 Ridgeview Ct
- 18 E Pier
- 1 Flemings Ct
- 118 Stanford Way
- 108 Stanford Way
- 367 Eden Roc Unit 49
