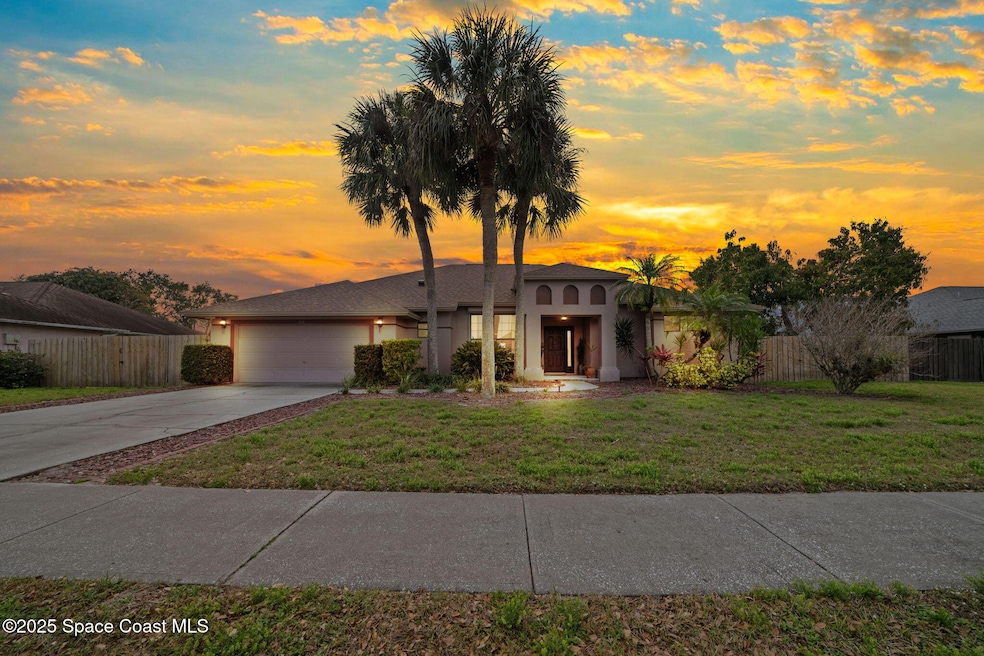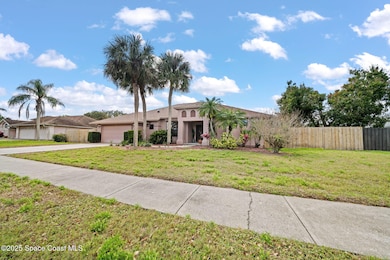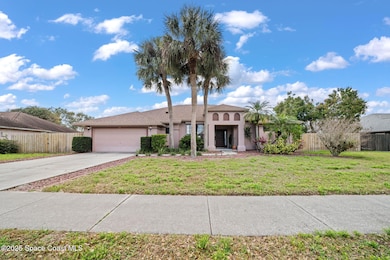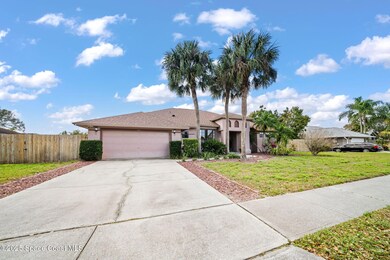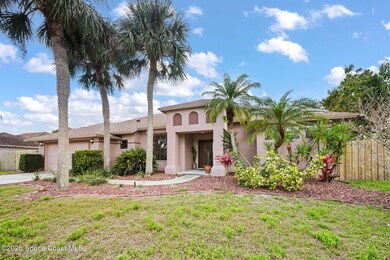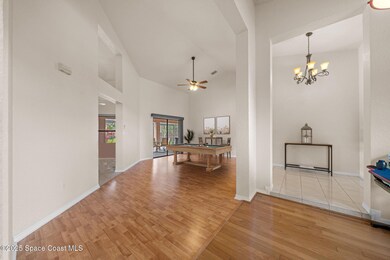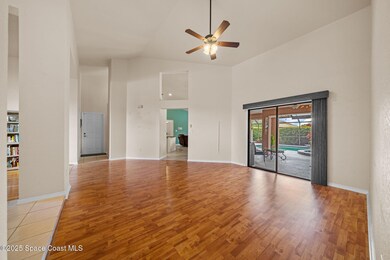
268 Lake Shore Dr Merritt Island, FL 32953
Estimated payment $3,891/month
Highlights
- In Ground Pool
- RV Access or Parking
- Pool View
- Lewis Carroll Elementary School Rated A-
- Vaulted Ceiling
- Breakfast Area or Nook
About This Home
Front-row seats to rocket launches from your own yard! This home features a newer roof (2023), Trane AC (2021), and water heater (2020) for worry-free living. The kitchen shines with granite countertops, stainless appliances, and plenty of space for entertaining, plus a cozy barista nook.
The formal living area, opens to the covered lanai, while the bright family room flows directly to your tropical pool oasis. The side yard offers RV parking behind double gates.
The owner's suite is a retreat with a spa-like bath, soaking tub, double sinks, and a massive walk-in closet. Step right from your bedroom to the screened patio and pool for ultimate relaxation.
Located on a quiet, tree-lined street, this home also features solar panels for added efficiency!
Open House Schedule
-
Sunday, April 27, 202512:00 to 3:00 pm4/27/2025 12:00:00 PM +00:004/27/2025 3:00:00 PM +00:00Add to Calendar
Home Details
Home Type
- Single Family
Est. Annual Taxes
- $5,704
Year Built
- Built in 1992
Lot Details
- 0.28 Acre Lot
- East Facing Home
- Wood Fence
- Front and Back Yard Sprinklers
HOA Fees
- $17 Monthly HOA Fees
Parking
- 2 Car Attached Garage
- Garage Door Opener
- RV Access or Parking
Home Design
- Frame Construction
- Shingle Roof
- Wood Siding
- Asphalt
- Stucco
Interior Spaces
- 2,142 Sq Ft Home
- 1-Story Property
- Furniture Can Be Negotiated
- Vaulted Ceiling
- Ceiling Fan
- Pool Views
Kitchen
- Breakfast Area or Nook
- Breakfast Bar
Flooring
- Laminate
- Tile
Bedrooms and Bathrooms
- 3 Bedrooms
- Split Bedroom Floorplan
- Walk-In Closet
- 2 Full Bathrooms
- Separate Shower in Primary Bathroom
Pool
- In Ground Pool
- Screen Enclosure
Schools
- Carroll Elementary School
- Jefferson Middle School
- Merritt Island High School
Utilities
- Central Heating and Cooling System
- Well
- Septic Tank
Community Details
- Citrus Club Association
- Citrus Club Subdivision
Listing and Financial Details
- Assessor Parcel Number 23-36-34-02-00000.0-0034.00
Map
Home Values in the Area
Average Home Value in this Area
Tax History
| Year | Tax Paid | Tax Assessment Tax Assessment Total Assessment is a certain percentage of the fair market value that is determined by local assessors to be the total taxable value of land and additions on the property. | Land | Improvement |
|---|---|---|---|---|
| 2023 | $4,132 | $320,520 | $0 | $0 |
| 2022 | $3,864 | $311,190 | $0 | $0 |
| 2021 | $4,051 | $302,130 | $58,000 | $244,130 |
| 2020 | $2,682 | $212,360 | $0 | $0 |
| 2019 | $2,626 | $207,590 | $0 | $0 |
| 2018 | $2,625 | $203,720 | $0 | $0 |
| 2017 | $2,641 | $199,530 | $0 | $0 |
| 2016 | $2,676 | $195,430 | $23,000 | $172,430 |
| 2015 | $3,853 | $208,990 | $23,000 | $185,990 |
| 2014 | $3,645 | $192,620 | $28,000 | $164,620 |
Property History
| Date | Event | Price | Change | Sq Ft Price |
|---|---|---|---|---|
| 04/21/2025 04/21/25 | Price Changed | $609,000 | -1.8% | $284 / Sq Ft |
| 03/20/2025 03/20/25 | Price Changed | $620,000 | -1.6% | $289 / Sq Ft |
| 03/06/2025 03/06/25 | For Sale | $630,000 | +12.5% | $294 / Sq Ft |
| 07/14/2023 07/14/23 | Sold | $560,000 | -2.6% | $261 / Sq Ft |
| 06/14/2023 06/14/23 | Pending | -- | -- | -- |
| 06/05/2023 06/05/23 | Price Changed | $575,000 | -4.2% | $268 / Sq Ft |
| 05/26/2023 05/26/23 | For Sale | $600,000 | +66.7% | $280 / Sq Ft |
| 03/27/2020 03/27/20 | Sold | $360,000 | -2.4% | $168 / Sq Ft |
| 01/27/2020 01/27/20 | Pending | -- | -- | -- |
| 01/04/2020 01/04/20 | For Sale | $369,000 | 0.0% | $172 / Sq Ft |
| 12/28/2019 12/28/19 | Pending | -- | -- | -- |
| 12/11/2019 12/11/19 | For Sale | $369,000 | -- | $172 / Sq Ft |
Deed History
| Date | Type | Sale Price | Title Company |
|---|---|---|---|
| Warranty Deed | $560,000 | Island Title & Escrow | |
| Warranty Deed | $360,000 | Prestige Ttl Of Brevard Llc | |
| Interfamily Deed Transfer | -- | Amrock | |
| Interfamily Deed Transfer | -- | Amrock | |
| Warranty Deed | $229,900 | Attorney | |
| Warranty Deed | -- | -- | |
| Warranty Deed | $175,000 | -- | |
| Warranty Deed | $163,500 | -- |
Mortgage History
| Date | Status | Loan Amount | Loan Type |
|---|---|---|---|
| Open | $27,060 | No Value Available | |
| Open | $541,200 | VA | |
| Previous Owner | $288,000 | New Conventional | |
| Previous Owner | $150,000 | New Conventional | |
| Previous Owner | $140,000 | No Value Available |
Similar Homes in Merritt Island, FL
Source: Space Coast MLS (Space Coast Association of REALTORS®)
MLS Number: 1038965
APN: 23-36-34-02-00000.0-0034.00
- 235 Northgrove Dr
- 4850 N Tropical Trail
- 000 River Moorings Dr
- 4790 Pawnee Trail
- 185 Northgrove Dr
- 440 Mohawk Trail
- 4740 Seminole Trail
- 465 River Moorings Dr
- 4643 Mourning Dove Dr
- 4810 Hebron Dr
- 4340 Horseshoe Bend
- 135 Blue Jay Ln
- 4710 Hebron Dr
- 4700 Hebron Dr
- 151 Blue Jay Ln
- 4629 Mourning Dove Dr
- 4765 Hebron Dr
- 4380 N Tropical Trail
- 4665 Hebron Dr
- 4843 Shannock Ave
