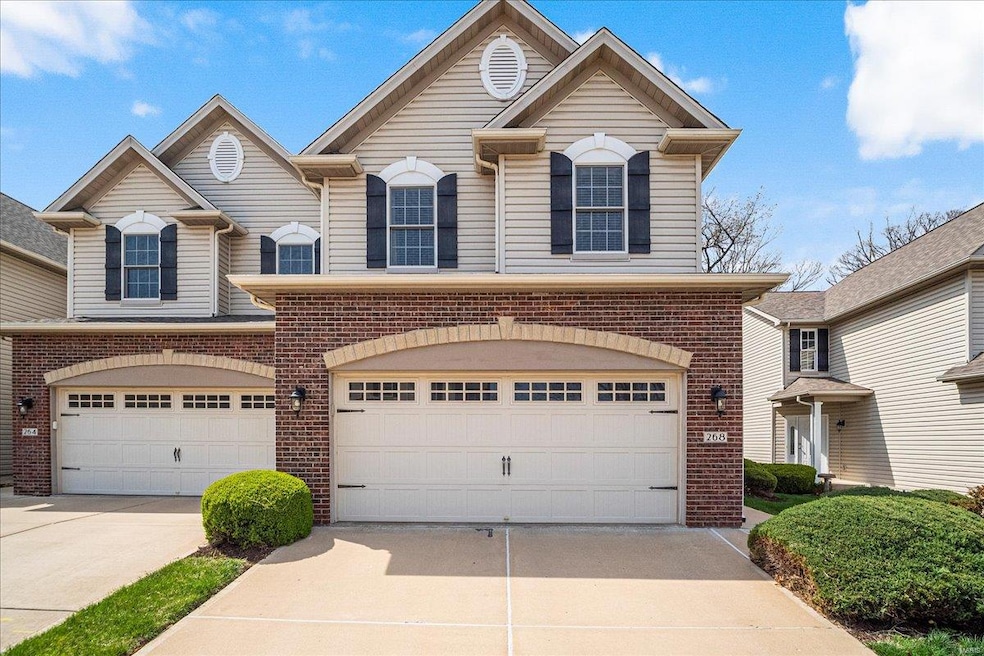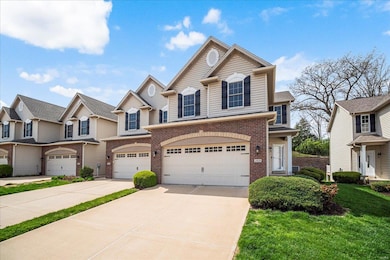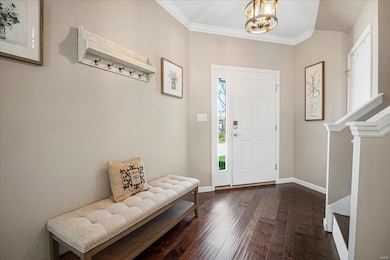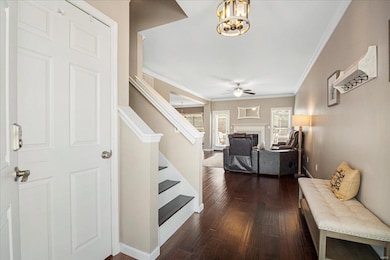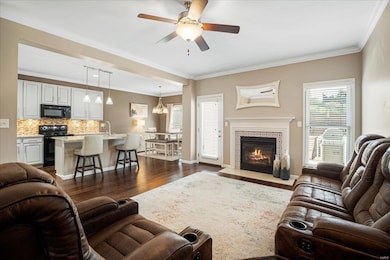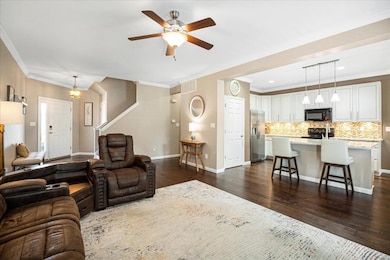
268 Letham Ct Saint Charles, MO 63301
Old Town Saint Charles NeighborhoodEstimated payment $2,372/month
Highlights
- Traditional Architecture
- Loft
- Cul-De-Sac
- Engineered Wood Flooring
- Breakfast Room
- 2 Car Attached Garage
About This Home
Beautifully maintained & updated end-unit townhome in St. Andrews Villages. The main level boasts engineered hardwood flooring, crown molding & an open floor plan featuring a cozy gas fireplace. The spacious kitchen shines with professionally painted cabinets with lighting above and below, a large pantry & stylish new quartz countertops with a bar-height breakfast bar and center island. The main-floor laundry room features ceramic tile flooring & ample cabinetry for storage. Upstairs, a large bonus room with laminate flooring provides flexible living space. The primary suite offers a walk-in closet and an updated bath with double sinks, tile flooring, modern mirrors, updated lighting, and a refreshed shower. Two additional bedrooms and a renovated hall bath complete the second floor. One of the bedrooms has a walk-in closet. Additional highlights include a two-car garage and a full basement, offering ample storage or future finishing potential. This move-in-ready home is a must-see!
Property Details
Home Type
- Condominium
Est. Annual Taxes
- $3,472
Year Built
- Built in 2005
HOA Fees
- $300 Monthly HOA Fees
Parking
- 2 Car Attached Garage
- Garage Door Opener
- Off-Street Parking
Home Design
- Traditional Architecture
- Brick Veneer
- Vinyl Siding
- Asbestos
Interior Spaces
- 1,986 Sq Ft Home
- 2-Story Property
- Circulating Fireplace
- Gas Fireplace
- Tilt-In Windows
- Sliding Doors
- Six Panel Doors
- Breakfast Room
- Loft
- Unfinished Basement
- Basement Fills Entire Space Under The House
- Laundry Room
Kitchen
- Microwave
- Dishwasher
- Disposal
Flooring
- Engineered Wood
- Carpet
- Laminate
- Ceramic Tile
Bedrooms and Bathrooms
- 3 Bedrooms
Schools
- Monroe Elem. Elementary School
- Jefferson / Hardin Middle School
- St. Charles West High School
Additional Features
- Cul-De-Sac
- Forced Air Heating System
Community Details
- Association fees include some insurance, ground maintenance, snow removal
- 60 Units
- Built by T. R. Hughes
Listing and Financial Details
- Assessor Parcel Number 6-0005-9882-00-C325.0000000
Map
Home Values in the Area
Average Home Value in this Area
Tax History
| Year | Tax Paid | Tax Assessment Tax Assessment Total Assessment is a certain percentage of the fair market value that is determined by local assessors to be the total taxable value of land and additions on the property. | Land | Improvement |
|---|---|---|---|---|
| 2023 | $3,472 | $52,581 | $0 | $0 |
| 2022 | $3,438 | $48,367 | $0 | $0 |
| 2021 | $3,433 | $48,367 | $0 | $0 |
| 2020 | $3,252 | $44,608 | $0 | $0 |
| 2019 | $3,226 | $44,608 | $0 | $0 |
| 2018 | $2,958 | $39,162 | $0 | $0 |
| 2017 | $2,944 | $39,162 | $0 | $0 |
| 2016 | $2,563 | $34,113 | $0 | $0 |
| 2015 | $2,558 | $34,113 | $0 | $0 |
| 2014 | $2,621 | $34,460 | $0 | $0 |
Property History
| Date | Event | Price | Change | Sq Ft Price |
|---|---|---|---|---|
| 04/19/2025 04/19/25 | Pending | -- | -- | -- |
| 04/10/2025 04/10/25 | For Sale | $320,000 | 0.0% | $161 / Sq Ft |
| 04/03/2025 04/03/25 | Price Changed | $320,000 | +20.8% | $161 / Sq Ft |
| 03/14/2025 03/14/25 | Off Market | -- | -- | -- |
| 02/17/2022 02/17/22 | Sold | -- | -- | -- |
| 01/10/2022 01/10/22 | Pending | -- | -- | -- |
| 01/05/2022 01/05/22 | For Sale | $265,000 | -- | $133 / Sq Ft |
Deed History
| Date | Type | Sale Price | Title Company |
|---|---|---|---|
| Warranty Deed | -- | None Listed On Document | |
| Warranty Deed | $174,000 | None Available | |
| Corporate Deed | -- | None Available |
Mortgage History
| Date | Status | Loan Amount | Loan Type |
|---|---|---|---|
| Previous Owner | $165,301 | New Conventional | |
| Previous Owner | $170,848 | FHA | |
| Previous Owner | $217,150 | FHA | |
| Previous Owner | $226,200 | Unknown | |
| Previous Owner | $225,570 | Purchase Money Mortgage |
Similar Homes in Saint Charles, MO
Source: MARIS MLS
MLS Number: MAR25015532
APN: 6-0005-9882-00-C325.0000000
- 216 Old Moray Place
- 905 Sugar Pear St
- 1 Crystal Cove
- 2017 Dawson Dr
- 2222 Bolton St
- 324 Gullane Dr
- 240 Glasgow Dr
- 3326 Hannibal Dr
- 3259 Ipswich Ln
- 3047 Saint Camella Ln
- 3259 Janton Ln
- 2724 Essex St
- 2856 Penbrooke Ln
- 3511 Truman Terrace Dr
- 9 Becky Thatcher Dr
- 2858 Radnor St
- 2933 Hameln Dr
- 2866 Radnor St
- 3068 Shady Oak Dr Unit 6A
- 3068 Shady Oak Dr
