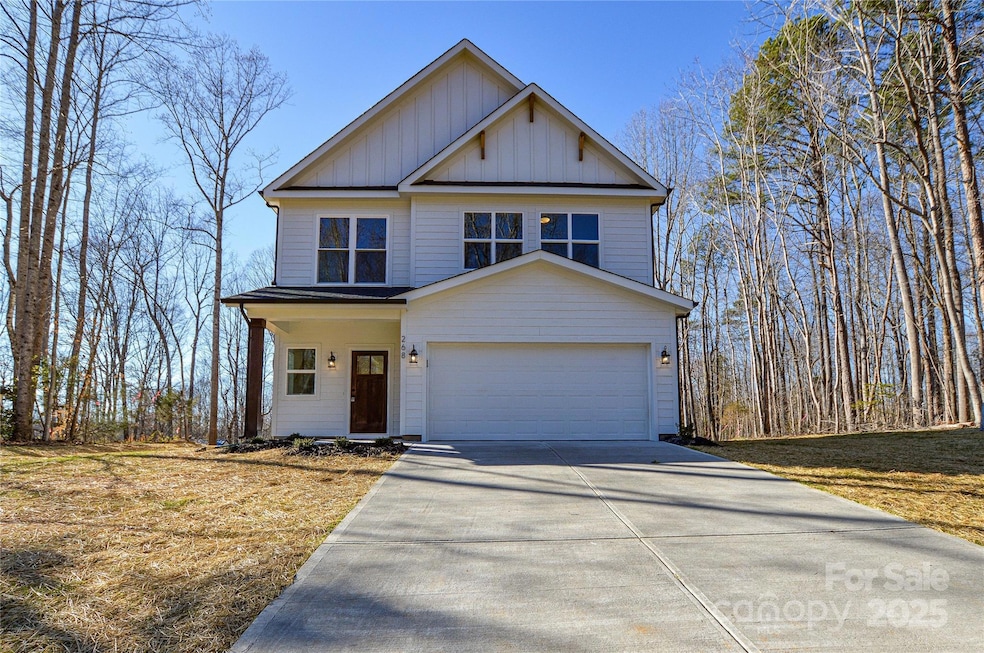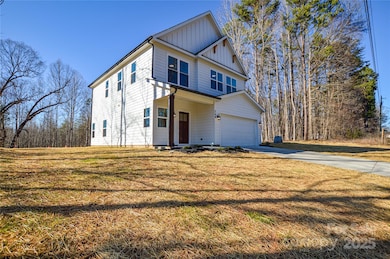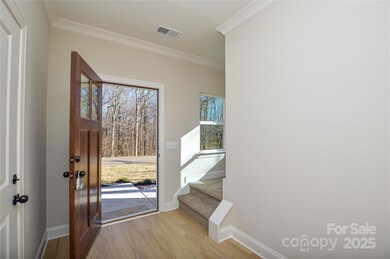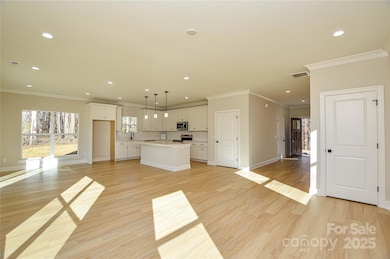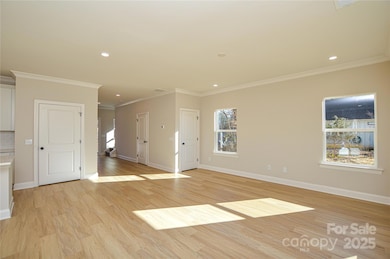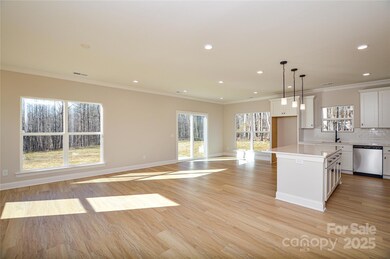
268 Lytton Farm Rd Troutman, NC 28166
Troutman NeighborhoodEstimated payment $2,362/month
Highlights
- New Construction
- Covered patio or porch
- Walk-In Closet
- Open Floorplan
- 2 Car Attached Garage
- Breakfast Bar
About This Home
Brand NEW & built to impress! Prepare to be amazed by this stunning 4 bedroom, 2.5 bath two-story home that sits on over half an acre with NO HOA! The open-concept on the main floor seamlessly blends the living & dining areas ideal for entertaining and everyday convenience. Gorgeous L-shaped kitchen is complemented by white shaker cabinets, quartz countertops, SS appliances, & a large center island with bar seating & elegant pendant lighting. Designer LVP spans the first floor, while an abundance of natural light streams in from the sliding glass doors and large windows throughout. Upstairs, you'll find all 4 bedrooms, a dedicated office, and laundry for convenience. The primary bedroom & ensuite is a nice retreat with a dual-sink vanity, walk-in shower, linen closet, & walk-in closet. Enjoy a large flat backyard lined with trees ensuring privacy & numerous possibilities. Don't miss your chance to own this beautifully crafted NEW home!
Listing Agent
EXP Realty LLC Ballantyne Brokerage Phone: 704-774-0308 License #272239

Co-Listing Agent
EXP Realty LLC Ballantyne Brokerage Phone: 704-774-0308 License #319619
Home Details
Home Type
- Single Family
Est. Annual Taxes
- $270
Year Built
- Built in 2025 | New Construction
Parking
- 2 Car Attached Garage
- Front Facing Garage
- Driveway
Home Design
- Slab Foundation
Interior Spaces
- 2-Story Property
- Open Floorplan
- Vinyl Flooring
- Pull Down Stairs to Attic
- Laundry Room
Kitchen
- Breakfast Bar
- Electric Range
- Microwave
- Dishwasher
- Kitchen Island
- Disposal
Bedrooms and Bathrooms
- 4 Bedrooms
- Walk-In Closet
Schools
- Troutman Elementary And Middle School
- South Iredell High School
Utilities
- Central Air
- Heat Pump System
- Electric Water Heater
- Septic Tank
Additional Features
- Covered patio or porch
- Property is zoned RS
Listing and Financial Details
- Assessor Parcel Number 4730-29-7728.000
Map
Home Values in the Area
Average Home Value in this Area
Tax History
| Year | Tax Paid | Tax Assessment Tax Assessment Total Assessment is a certain percentage of the fair market value that is determined by local assessors to be the total taxable value of land and additions on the property. | Land | Improvement |
|---|---|---|---|---|
| 2024 | $270 | $45,000 | $45,000 | $0 |
| 2023 | $270 | $45,000 | $45,000 | $0 |
| 2022 | $599 | $84,550 | $20,000 | $64,550 |
| 2021 | $126 | $20,000 | $20,000 | $0 |
| 2020 | $126 | $20,000 | $20,000 | $0 |
| 2019 | $121 | $20,000 | $20,000 | $0 |
| 2018 | $120 | $20,000 | $20,000 | $0 |
| 2017 | $120 | $20,000 | $20,000 | $0 |
| 2016 | $120 | $20,000 | $20,000 | $0 |
| 2015 | $120 | $20,000 | $20,000 | $0 |
| 2014 | $110 | $20,000 | $20,000 | $0 |
Property History
| Date | Event | Price | Change | Sq Ft Price |
|---|---|---|---|---|
| 04/18/2025 04/18/25 | Price Changed | $419,000 | -0.2% | $206 / Sq Ft |
| 04/01/2025 04/01/25 | Price Changed | $420,000 | -1.2% | $207 / Sq Ft |
| 03/09/2025 03/09/25 | For Sale | $425,000 | -- | $209 / Sq Ft |
Deed History
| Date | Type | Sale Price | Title Company |
|---|---|---|---|
| Warranty Deed | -- | None Available | |
| Warranty Deed | $17,500 | None Available | |
| Warranty Deed | -- | None Available | |
| Deed | $5,000 | -- | |
| Deed | -- | -- |
Similar Homes in the area
Source: Canopy MLS (Canopy Realtor® Association)
MLS Number: 4222486
APN: 4730-29-7728.000
