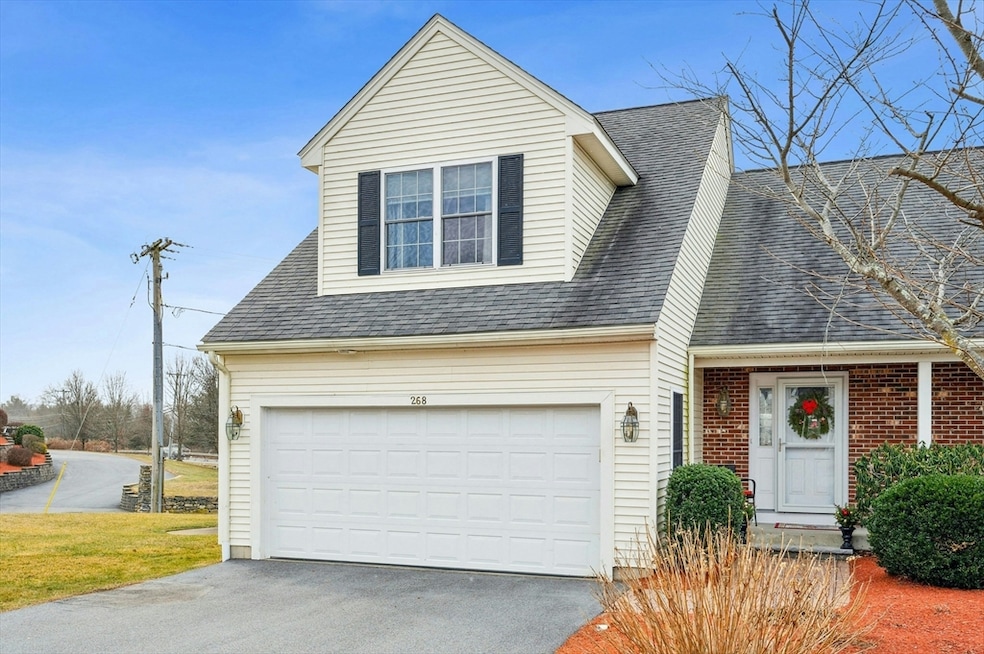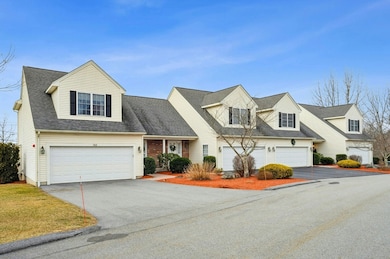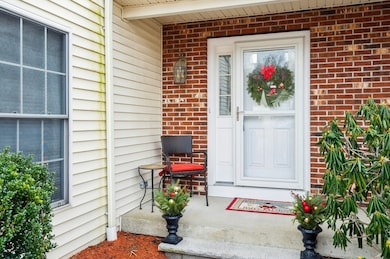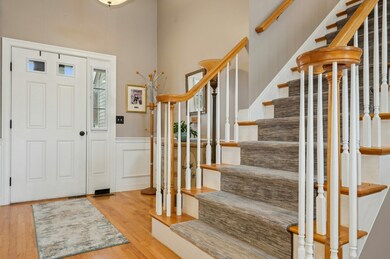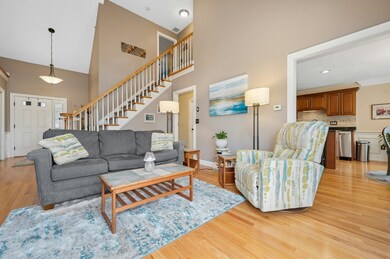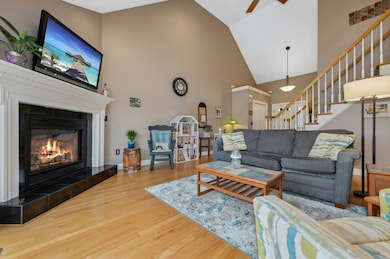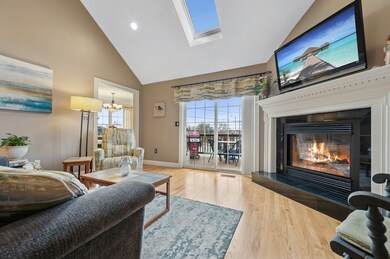
268 Magill Dr Unit 5 Grafton, MA 01519
Grafton NeighborhoodHighlights
- Golf Course Community
- Community Stables
- Deck
- Grafton High School Rated A-
- Open Floorplan
- Property is near public transit
About This Home
As of February 2025Rare to market condo at Gateway to Highfields North....First floor will greet you w wide open floor plan to sun splashed vaulted living room accentuated w gas fireplace, beautiful hardwoods, skylight & sliders to deck...Beautiful hardwood stairs take you to 2nd Floor that offers generously sized main bedroom w walkin closet/ceiling fan along w guest bedroom/closet/ ceiling fan & hollywood bath w granite vanity....Enjoy your culinary experience w eat in oversized Granite kitchen featuring stainless appliances, breakfast bar center island & tasteful back splash... Gorgeous must see finished lower level w 3/4 bath/walk in shower, office, storage, laminate flooring & sliders to sitting area under deck....First floor 1/2 bath/Laundry...2 car garage w access to kitchen...Driveway accommodates 4 cars !...Tons of updates.... .Sellers pride of ownership... meticulously maintained home offers perfect style of comfort & modern living...Centrally Located to commuter "T "Stop" roads & amenities
Townhouse Details
Home Type
- Townhome
Est. Annual Taxes
- $7,337
Year Built
- Built in 2005
Lot Details
- Near Conservation Area
- End Unit
- Sprinkler System
HOA Fees
- $420 Monthly HOA Fees
Parking
- 2 Car Attached Garage
- Off-Street Parking
Home Design
- Frame Construction
- Blown Fiberglass Insulation
- Shingle Roof
Interior Spaces
- 1,908 Sq Ft Home
- 2-Story Property
- Open Floorplan
- Crown Molding
- Cathedral Ceiling
- Ceiling Fan
- Skylights
- Recessed Lighting
- Insulated Windows
- Sliding Doors
- Insulated Doors
- Living Room with Fireplace
- Dining Area
- Home Office
- Basement
Kitchen
- Breakfast Bar
- Range
- Microwave
- Plumbed For Ice Maker
- Dishwasher
- Stainless Steel Appliances
- Kitchen Island
- Solid Surface Countertops
- Disposal
Flooring
- Wood
- Wall to Wall Carpet
- Laminate
- Ceramic Tile
Bedrooms and Bathrooms
- 2 Bedrooms
- Primary bedroom located on second floor
- Walk-In Closet
- Bathtub with Shower
- Separate Shower
- Linen Closet In Bathroom
Laundry
- Laundry on main level
- Dryer
- Washer
Eco-Friendly Details
- Energy-Efficient Thermostat
Outdoor Features
- Deck
- Rain Gutters
Location
- Property is near public transit
- Property is near schools
Utilities
- Forced Air Heating and Cooling System
- 1 Cooling Zone
- 1 Heating Zone
- Heating System Uses Natural Gas
- Wall Furnace
- Electric Baseboard Heater
Listing and Financial Details
- Legal Lot and Block 0003.A / 0504
- Assessor Parcel Number 4589355
Community Details
Overview
- Association fees include insurance, road maintenance, ground maintenance, snow removal, trash
- 18 Units
- Gateway To Highfields North Community
Amenities
- Common Area
- Shops
Recreation
- Golf Course Community
- Tennis Courts
- Park
- Community Stables
- Jogging Path
Pet Policy
- Pets Allowed
Map
Home Values in the Area
Average Home Value in this Area
Property History
| Date | Event | Price | Change | Sq Ft Price |
|---|---|---|---|---|
| 02/27/2025 02/27/25 | Sold | $560,000 | 0.0% | $294 / Sq Ft |
| 01/11/2025 01/11/25 | Pending | -- | -- | -- |
| 01/08/2025 01/08/25 | For Sale | $559,900 | -- | $293 / Sq Ft |
Similar Homes in the area
Source: MLS Property Information Network (MLS PIN)
MLS Number: 73324351
- 219 Magill Dr
- 82 Londonderry Rd
- 8 Azalea Ln Unit 5
- 38 South St
- 75 Pleasant St
- 31 Church St Unit 31
- 67 Providence Rd Unit 1
- 131 Magill Dr
- 52 Providence Rd
- 81 Millbury St
- 94 Magill Dr
- 9 Sartell Rd
- 3 North St
- 22 North St
- 157 Pleasant St
- 8 Hudson Ave
- 49 Brigham Hill Rd
- 98 Upton St
- 41 Browns Rd
- 42 Fisherville Terrace
