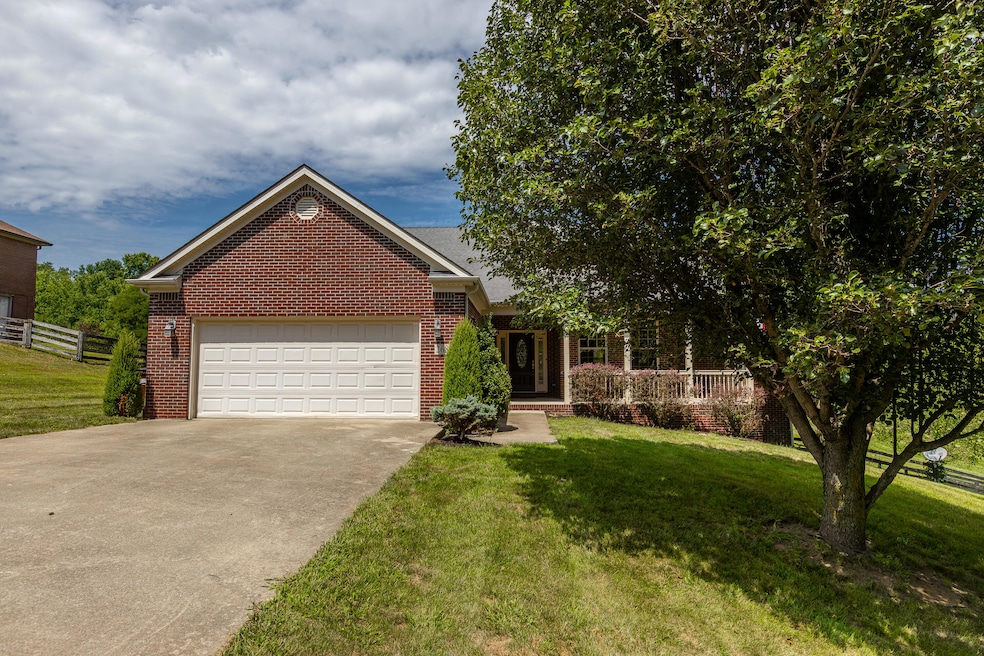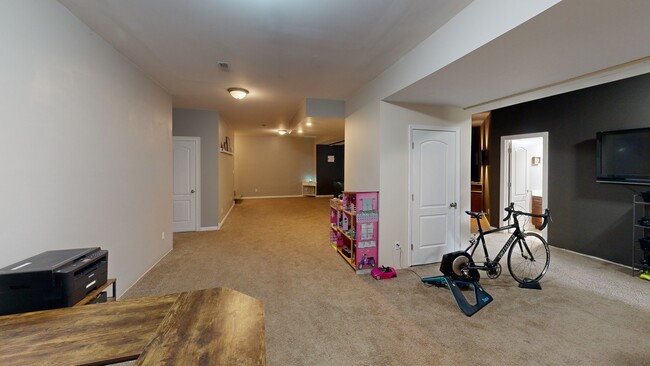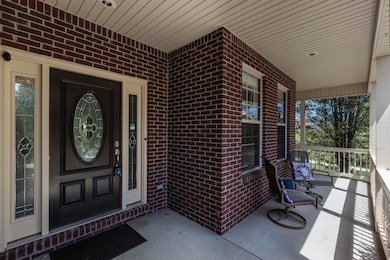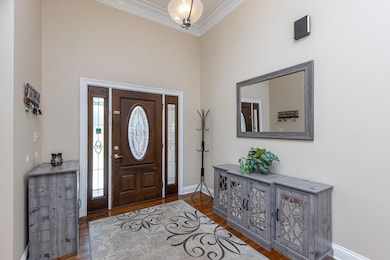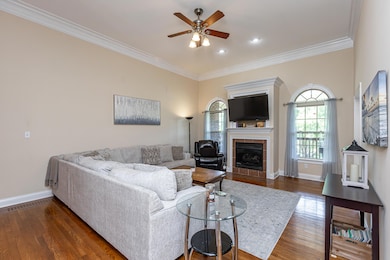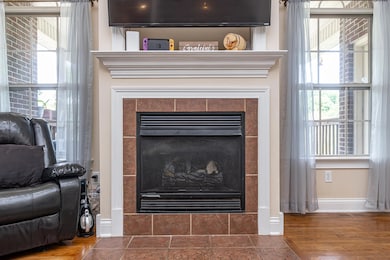
268 Marengo Dr Richmond, KY 40475
Estimated payment $2,596/month
Highlights
- Home Theater
- Deck
- Wood Flooring
- View of Trees or Woods
- Ranch Style House
- Attic
About This Home
This exceptional 3-bedroom, 3-bathroom residence offers a perfectly situated on a serene acre with stunning tree views that go beyond the fence line. In the basement you have an extra room beyond the three upstairs. Step inside to discover a spacious and inviting layout, featuring a formal dining room perfect for entertaining guests. The kitchen has granite countertops and a convenient breakfast bar, making meal preparation a delight. In the basement you will find a theatre area complete with a projector, ideal for movie nights and cozy gatherings. The basement also includes a secure storm room for peace of mind during inclement weather.
Outside, the covered deck area is the perfect spot for relaxation, while the fire pit below creates a warm, inviting space for evening conversations and s'mores. The sellers have been informed there is a third party company called First Street that has misinformation about this property and will not change the flood rating. Attached is a document stating from the Madison County office that this home is not in a flood zone. 48 hour kick out on property
Home Details
Home Type
- Single Family
Est. Annual Taxes
- $2,683
Year Built
- Built in 2008
Lot Details
- 1.02 Acre Lot
- Wood Fence
- Wire Fence
Home Design
- Ranch Style House
- Brick Veneer
- Dimensional Roof
- Concrete Perimeter Foundation
Interior Spaces
- Ceiling Fan
- Propane Fireplace
- Living Room with Fireplace
- Dining Room
- Home Theater
- Bonus Room
- Utility Room
- Washer and Electric Dryer Hookup
- Views of Woods
- Attic
Kitchen
- Eat-In Kitchen
- Breakfast Bar
- Oven or Range
- Microwave
- Dishwasher
Flooring
- Wood
- Carpet
- Tile
Bedrooms and Bathrooms
- 3 Bedrooms
- Walk-In Closet
- In-Law or Guest Suite
- 3 Full Bathrooms
Finished Basement
- Walk-Out Basement
- Basement Fills Entire Space Under The House
Parking
- Attached Garage
- Front Facing Garage
- Garage Door Opener
- Driveway
- Off-Street Parking
Outdoor Features
- Deck
- Patio
- Porch
Schools
- Kit Carson Elementary School
- Madison Mid Middle School
- Not Applicable Middle School
- Madison Central High School
Utilities
- Cooling Available
- Heat Pump System
- Propane
- Septic Tank
Community Details
- No Home Owners Association
- Chrisbrooke Estates Subdivision
Listing and Financial Details
- Assessor Parcel Number 0030-0002-002
Map
Home Values in the Area
Average Home Value in this Area
Tax History
| Year | Tax Paid | Tax Assessment Tax Assessment Total Assessment is a certain percentage of the fair market value that is determined by local assessors to be the total taxable value of land and additions on the property. | Land | Improvement |
|---|---|---|---|---|
| 2024 | $2,683 | $280,000 | $0 | $0 |
| 2023 | $2,716 | $280,000 | $0 | $0 |
| 2022 | $2,724 | $280,000 | $0 | $0 |
| 2021 | $2,775 | $280,000 | $0 | $0 |
| 2020 | $2,833 | $280,000 | $0 | $0 |
| 2019 | $2,430 | $239,000 | $0 | $0 |
| 2018 | $2,429 | $239,000 | $0 | $0 |
| 2017 | $2,403 | $239,000 | $0 | $0 |
| 2016 | $2,384 | $239,000 | $0 | $0 |
| 2015 | $2,326 | $239,000 | $0 | $0 |
| 2014 | $2,287 | $239,000 | $0 | $0 |
| 2012 | $2,287 | $239,000 | $22,000 | $217,000 |
Property History
| Date | Event | Price | Change | Sq Ft Price |
|---|---|---|---|---|
| 03/26/2025 03/26/25 | Pending | -- | -- | -- |
| 02/25/2025 02/25/25 | For Sale | $425,000 | 0.0% | $116 / Sq Ft |
| 02/22/2025 02/22/25 | Pending | -- | -- | -- |
| 02/12/2025 02/12/25 | Price Changed | $425,000 | 0.0% | $116 / Sq Ft |
| 02/12/2025 02/12/25 | For Sale | $425,000 | +1.4% | $116 / Sq Ft |
| 01/09/2025 01/09/25 | Pending | -- | -- | -- |
| 11/01/2024 11/01/24 | Price Changed | $419,000 | -1.4% | $114 / Sq Ft |
| 10/02/2024 10/02/24 | Price Changed | $425,000 | -3.2% | $116 / Sq Ft |
| 09/09/2024 09/09/24 | Price Changed | $439,000 | -2.2% | $120 / Sq Ft |
| 08/29/2024 08/29/24 | Price Changed | $449,000 | -2.2% | $122 / Sq Ft |
| 08/24/2024 08/24/24 | Price Changed | $459,000 | -1.3% | $125 / Sq Ft |
| 08/16/2024 08/16/24 | For Sale | $465,000 | -- | $127 / Sq Ft |
Deed History
| Date | Type | Sale Price | Title Company |
|---|---|---|---|
| Deed | $280,000 | Bluegrass Land Title Llc | |
| Deed | $239,000 | None Available | |
| Deed | $22,500 | None Available |
Mortgage History
| Date | Status | Loan Amount | Loan Type |
|---|---|---|---|
| Open | $224,000 | New Conventional | |
| Previous Owner | $25,064 | Commercial | |
| Previous Owner | $228,000 | No Value Available | |
| Previous Owner | $251,322 | FHA | |
| Previous Owner | $239,000 | Future Advance Clause Open End Mortgage | |
| Previous Owner | $175,000 | Construction |
About the Listing Agent

Are you needing help in taking your first step for selling or buying your home? Let my experience help guide you through the steps to make it as stress free as possible. I have furthered my education by obtaining SRS (Seller Representative Specialist), ABR (Accredited Buyer Representative) Designation, e-Pro Certification, and PSA (Pricing Strategy Advisor) Designation. I have experience in both residential and commercial multi-housing. If you have a question I can help you find an answer.When
Nika's Other Listings
Source: ImagineMLS (Bluegrass REALTORS®)
MLS Number: 24017185
APN: 0030-0002-0025
- 212 Marengo Dr
- 614 Mule Shed Ln
- 709 Mule Shed Ln
- 313 Wolverine Way
- 200 Carhartt Dr
- 339 Wolverine Way
- 305 Wolverine Way
- 981 Mule Shed Ln
- 228 Jolly Ridge Rd
- 122 Old Pond Way
- 108 Cedar Ln
- 2508 Pleasant View Way
- 112 Tuscany Way
- 156 Tuscany Way
- 304 Anglewood Ct
- 301 Willow Ridge Dr
- 161 Tuscany Way
- 1044 Meadow Ridge Dr
- 142 Plantation Dr
- 614 Apricot Dr
