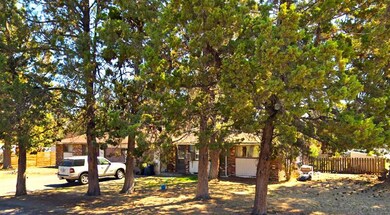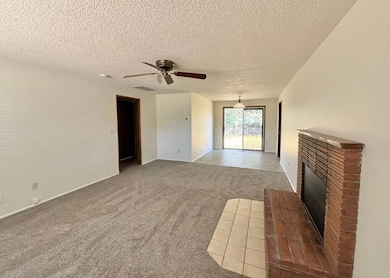268 SE 15th St Bend, OR 97702
Larkspur NeighborhoodEstimated payment $4,206/month
Highlights
- Ranch Style House
- Corner Lot
- Attached Garage
- Park or Greenbelt View
- No HOA
- 3-minute walk to Ponderosa Park
About This Home
268 and 270 SE 15th Street in the hub of Bend! Huge corner lot in Bend with potential to add additional units. Duplex is single level with two, 965 square foot, 2 bedroom, 1 bathroom units. Attached garages and lots of parking. Fenced back yards. Fully rented with solid rental history. Profit and loss report available to qualified buyers. Near bus route, shopping, schools, and across from parks! 24 hour notice to show. Please do not disturb tenants.
Property Details
Home Type
- Multi-Family
Est. Annual Taxes
- $3,644
Year Built
- Built in 1972
Lot Details
- 0.3 Acre Lot
- 1 Common Wall
- Fenced
- Corner Lot
- Level Lot
Home Design
- Duplex
- Ranch Style House
- Frame Construction
- Composition Roof
- Concrete Perimeter Foundation
Interior Spaces
- Bathtub with Shower
- Ceiling Fan
- Park or Greenbelt Views
Kitchen
- Range
- Dishwasher
- Laminate Countertops
Flooring
- Carpet
- Laminate
Home Security
- Carbon Monoxide Detectors
- Fire and Smoke Detector
Parking
- Attached Garage
- Driveway
Schools
- Bear Creek Elementary School
- Pilot Butte Middle School
- Bend Sr High School
Utilities
- No Cooling
- Forced Air Heating System
- Cable TV Available
Community Details
- No Home Owners Association
- 2 Units
- Carriage Subdivision
Listing and Financial Details
- Exclusions: Tenants belongings
- Legal Lot and Block PT.2 / 1
- Assessor Parcel Number 106023
Map
Home Values in the Area
Average Home Value in this Area
Tax History
| Year | Tax Paid | Tax Assessment Tax Assessment Total Assessment is a certain percentage of the fair market value that is determined by local assessors to be the total taxable value of land and additions on the property. | Land | Improvement |
|---|---|---|---|---|
| 2024 | $3,644 | $217,660 | -- | -- |
| 2023 | $3,378 | $211,330 | $0 | $0 |
| 2022 | $3,152 | $199,210 | $0 | $0 |
| 2021 | $3,157 | $193,410 | $0 | $0 |
| 2020 | $2,995 | $193,410 | $0 | $0 |
| 2019 | $2,912 | $187,780 | $0 | $0 |
| 2018 | $2,830 | $182,320 | $0 | $0 |
| 2017 | $2,747 | $177,010 | $0 | $0 |
| 2016 | $2,619 | $171,860 | $0 | $0 |
| 2015 | $2,547 | $166,860 | $0 | $0 |
| 2014 | $2,472 | $162,000 | $0 | $0 |
Property History
| Date | Event | Price | Change | Sq Ft Price |
|---|---|---|---|---|
| 02/14/2025 02/14/25 | For Sale | $699,000 | -- | $362 / Sq Ft |
Deed History
| Date | Type | Sale Price | Title Company |
|---|---|---|---|
| Interfamily Deed Transfer | -- | None Available |
Source: Central Oregon Association of REALTORS®
MLS Number: 220195836
APN: 106023
- 170 SE 15th St
- 545 SE Craven Rd
- 110 NE Telima Ln
- 1001 SE 15th St Unit 132
- 1001 SE 15th St Unit 166
- 135 NE Telima Ln
- 966 SE Sunwood Ct
- 1860 SE Autumnwood Ct
- 688 SE Centennial St
- 62025 NE Nate's Place
- 62029 NE Nate's Place
- 1044 SE Baywood Ct
- 62016 NE Nate's Place
- 62020 NE Nate's Place
- 21017 Damascus Ln
- 61980 NE Nates Place
- 21021 Damascus Ln
- 21019 Carl St
- 21023 Carl St
- 20534 Murphy Rd







