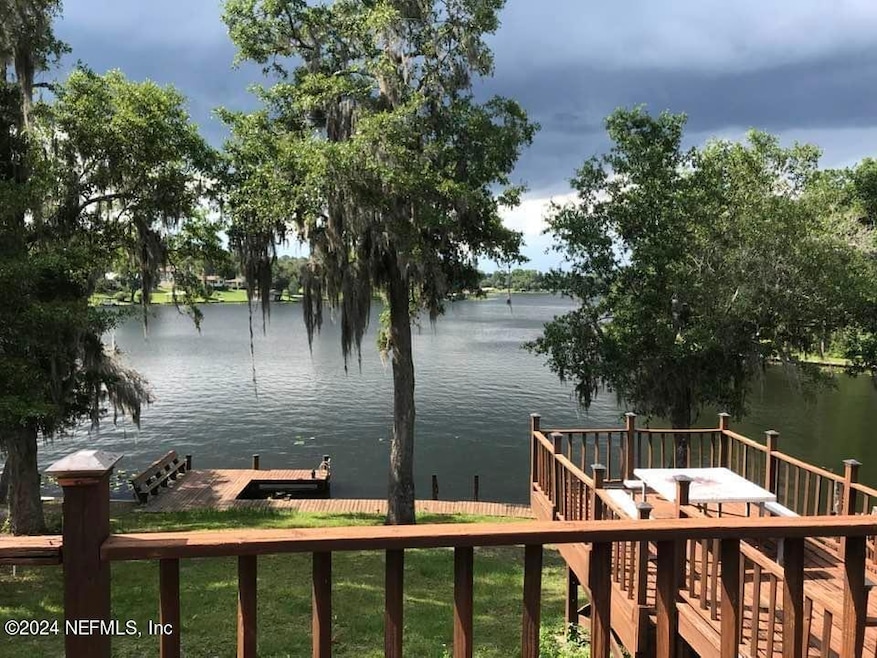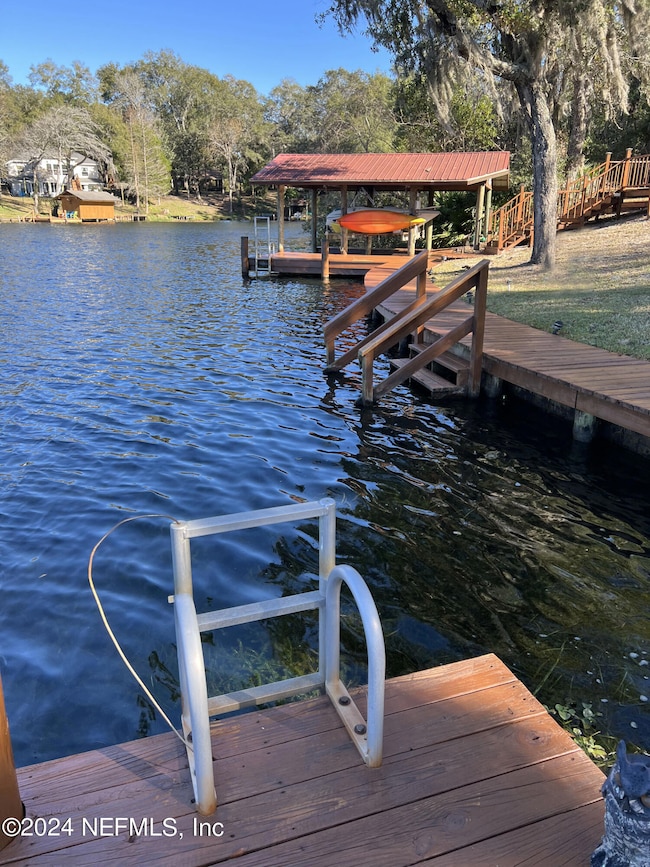
268 Wesley Rd Green Cove Springs, FL 32043
Asbury Lake NeighborhoodEstimated payment $4,930/month
Highlights
- Docks
- Boat Ramp
- RV Access or Parking
- Lake Asbury Elementary School Rated A-
- Boat Lift
- Lake View
About This Home
** PRICE REDUCED! ** Live A Life You Don't Need A Vacation From! Custom construction! This is NOT a ''DRIVE-BY''! The front of the house is humble and unpretentious. You need to preview to appreciate the size and value of the home and the stunning lake views! YOU'LL LOVE LAKE LIFE! North Lake Asbury is approx 100 acres of spring fed fresh water. The boathouse has an electric lift that can have you on the water in minutes! Boat, ski, swim, fish, kayak, or just enjoy the tranquility of nature and an amazingly different sunset every evening! This is the perfect home for MULTI-GENERATIONAL family! Potential for income producing rental or AirB+B! Very spacious! Great for entertaining! Room for everyone! Lots of storage space! In addition to attached 2/gar, there's a 16x24 detached workshop for all your hobbies. Bring all your toys! No restrictions on golf carts, RVs or business vehicles. Click on ''Documents'' for more property details. Lake Asbury is growing and convenient to everythi
Home Details
Home Type
- Single Family
Est. Annual Taxes
- $6,575
Year Built
- Built in 1978
Lot Details
- 0.96 Acre Lot
- Waterfront
- Property fronts a county road
- Front and Back Yard Sprinklers
- Few Trees
Parking
- 2 Car Attached Garage
- Garage Door Opener
- Circular Driveway
- RV Access or Parking
Home Design
- Traditional Architecture
- Shingle Roof
- Block Exterior
Interior Spaces
- 3,741 Sq Ft Home
- 1-Story Property
- Vaulted Ceiling
- Ceiling Fan
- Skylights
- 2 Fireplaces
- Gas Fireplace
- Entrance Foyer
- Great Room
- Family Room
- Living Room
- Dining Room
- Bonus Room
- Screened Porch
- Lake Views
- Washer and Electric Dryer Hookup
Kitchen
- Breakfast Area or Nook
- Eat-In Kitchen
- Breakfast Bar
- Electric Oven
- Electric Range
- Microwave
- Ice Maker
- Dishwasher
- Disposal
Flooring
- Wood
- Carpet
- Laminate
- Tile
Bedrooms and Bathrooms
- 5 Bedrooms
- Split Bedroom Floorplan
- Dual Closets
- Walk-In Closet
- In-Law or Guest Suite
- 4 Full Bathrooms
- Bathtub and Shower Combination in Primary Bathroom
- Solar Tube
Home Security
- Security System Owned
- Fire and Smoke Detector
Outdoor Features
- Boat Lift
- Boat Ramp
- Docks
- Balcony
- Deck
Schools
- Lake Asbury Elementary And Middle School
Utilities
- Central Heating and Cooling System
- 200+ Amp Service
- Electric Water Heater
- Septic Tank
Community Details
- No Home Owners Association
- Lake Asbury Subdivision
Listing and Financial Details
- Assessor Parcel Number 38052500943900000
Map
Home Values in the Area
Average Home Value in this Area
Tax History
| Year | Tax Paid | Tax Assessment Tax Assessment Total Assessment is a certain percentage of the fair market value that is determined by local assessors to be the total taxable value of land and additions on the property. | Land | Improvement |
|---|---|---|---|---|
| 2024 | $6,575 | $312,182 | -- | -- |
| 2023 | $6,575 | $303,090 | $0 | $0 |
| 2022 | $6,404 | $294,263 | $0 | $0 |
| 2021 | $4,668 | $285,693 | $0 | $0 |
| 2020 | $4,526 | $281,749 | $0 | $0 |
| 2019 | $4,472 | $275,415 | $0 | $0 |
| 2018 | $4,168 | $270,280 | $0 | $0 |
| 2017 | $4,152 | $264,721 | $0 | $0 |
| 2016 | $4,151 | $259,276 | $0 | $0 |
| 2015 | $4,233 | $257,474 | $0 | $0 |
| 2014 | $4,144 | $255,431 | $0 | $0 |
Property History
| Date | Event | Price | Change | Sq Ft Price |
|---|---|---|---|---|
| 11/09/2024 11/09/24 | Price Changed | $785,000 | -1.9% | $210 / Sq Ft |
| 08/21/2024 08/21/24 | Price Changed | $799,900 | 0.0% | $214 / Sq Ft |
| 06/04/2024 06/04/24 | Price Changed | $799,999 | -3.0% | $214 / Sq Ft |
| 05/02/2024 05/02/24 | Price Changed | $824,999 | 0.0% | $221 / Sq Ft |
| 03/18/2024 03/18/24 | Price Changed | $825,000 | -2.4% | $221 / Sq Ft |
| 02/02/2024 02/02/24 | For Sale | $845,000 | -- | $226 / Sq Ft |
Deed History
| Date | Type | Sale Price | Title Company |
|---|---|---|---|
| Warranty Deed | $270,000 | First American Title Ins Co |
Mortgage History
| Date | Status | Loan Amount | Loan Type |
|---|---|---|---|
| Closed | $188,000 | Unknown | |
| Closed | $216,000 | No Value Available |
Similar Homes in Green Cove Springs, FL
Source: realMLS (Northeast Florida Multiple Listing Service)
MLS Number: 2006922
APN: 38-05-25-009439-000-00
- 245 Cokesbury Ct
- 211 Cokesbury Ct
- 112 Wesley Rd
- 247 Candler Ct
- 1019 Haynes Ct
- 3220 County Road 739
- 832 Lake Asbury Dr
- 3060 Plantation Ridge Dr
- 2834 Henley Rd
- 207 Arthur Moore Dr
- 3664 Americana Dr
- 3320 Harvesters Ct
- 3629 Zydeco Loop
- 3288 Willowleaf Ln
- 3625 Zydeco Loop
- 3464 Americana Dr
- 3460 Americana Dr
- 3450 Americana Dr
- 3572 Zydeco Loop
- 3576 Zydeco Loop






