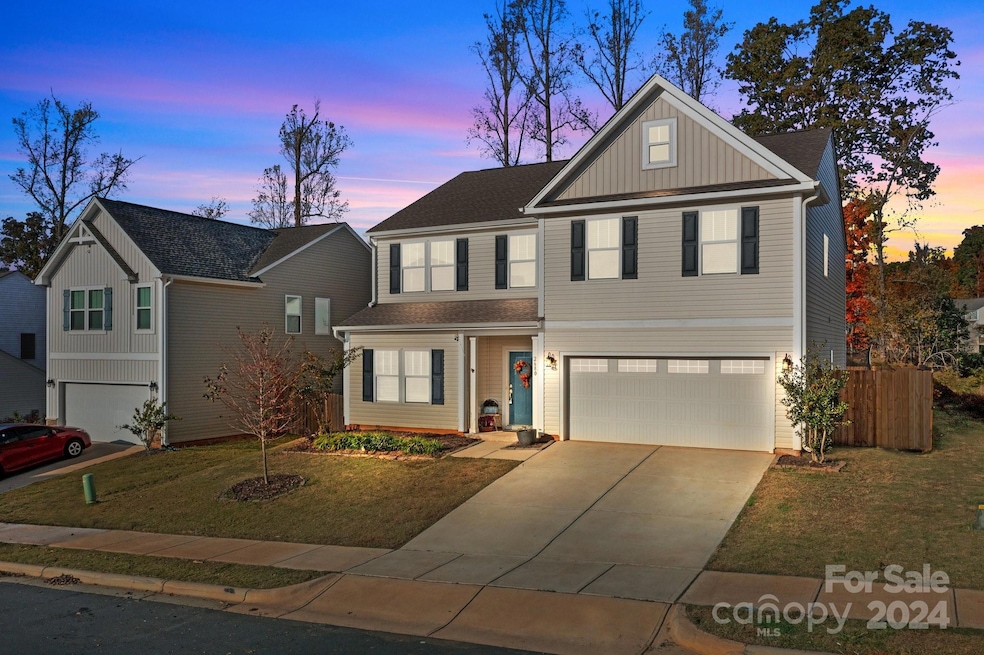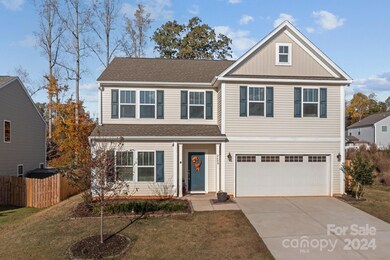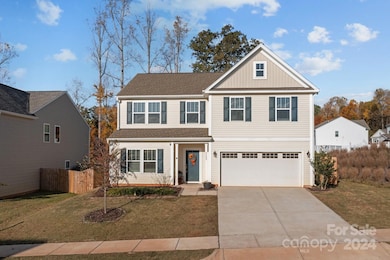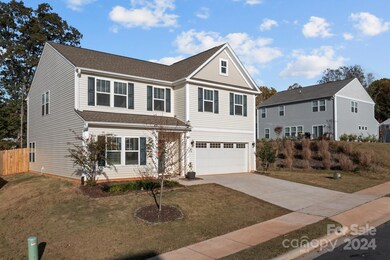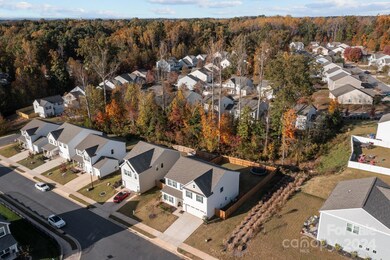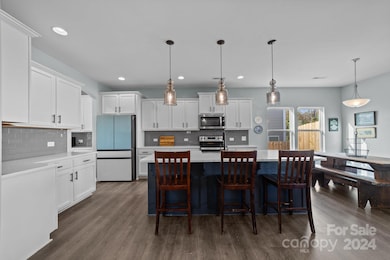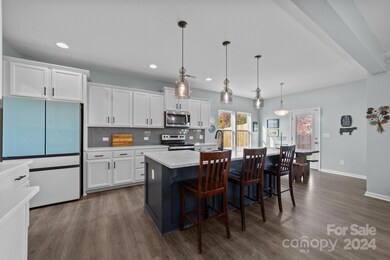
2680 Andes Dr Statesville, NC 28625
Estimated payment $2,586/month
Highlights
- Open Floorplan
- Covered patio or porch
- Walk-In Closet
- Traditional Architecture
- 2 Car Attached Garage
- Kitchen Island
About This Home
Welcome to your dream home! This house features 4 bedrooms, 2 and a half bathrooms, and an open floorplan. The eat-in kitchen is a chefs dream with beautiful quartz countertops, a large kitchen island, plenty of cabinet space, a butlers pantry, soft close cabinet doors & drawers and a coffee bar. There is also a formal dining room that could potentially be used for an office if desired. There are two bonus rooms (one downstairs and one upstairs) for you to get creative with! Upstairs, you will find your master suite, 3 additional bedrooms and your walk-in laundry room. The master suite is very spacious along with the master bathroom featuring a large walk-in shower and soaking tub. The backyard is fully fenced in and there is plenty of room for your outdoor activities. Short drive to restaurants, grocery and shopping. Don't miss out on the chance to own this beautiful home!
Listing Agent
Real Broker, LLC Brokerage Email: khaidrealestate@gmail.com License #323166

Home Details
Home Type
- Single Family
Est. Annual Taxes
- $4,017
Year Built
- Built in 2022
Lot Details
- Privacy Fence
- Wood Fence
- Back Yard Fenced
- Cleared Lot
- Property is zoned CU R8
HOA Fees
- $18 Monthly HOA Fees
Parking
- 2 Car Attached Garage
- Driveway
- On-Street Parking
Home Design
- Traditional Architecture
- Slab Foundation
- Vinyl Siding
Interior Spaces
- 2-Story Property
- Open Floorplan
Kitchen
- Electric Range
- Microwave
- Dishwasher
- Kitchen Island
- Disposal
Bedrooms and Bathrooms
- 4 Bedrooms
- Walk-In Closet
Outdoor Features
- Covered patio or porch
Schools
- East Iredell Elementary School
- East Middle School
- Statesville High School
Utilities
- Central Heating and Cooling System
- Heat Pump System
- Electric Water Heater
Community Details
- Superior Association, Phone Number (704) 875-7299
- Built by True Homes
- Marthas Ridge Subdivision
Listing and Financial Details
- Assessor Parcel Number 4755439606.000
Map
Home Values in the Area
Average Home Value in this Area
Tax History
| Year | Tax Paid | Tax Assessment Tax Assessment Total Assessment is a certain percentage of the fair market value that is determined by local assessors to be the total taxable value of land and additions on the property. | Land | Improvement |
|---|---|---|---|---|
| 2024 | $4,017 | $388,850 | $50,000 | $338,850 |
| 2023 | $4,017 | $388,850 | $50,000 | $338,850 |
| 2022 | $217 | $20,000 | $20,000 | $0 |
Property History
| Date | Event | Price | Change | Sq Ft Price |
|---|---|---|---|---|
| 02/17/2025 02/17/25 | Price Changed | $399,999 | -2.4% | $139 / Sq Ft |
| 01/09/2025 01/09/25 | For Sale | $410,000 | 0.0% | $142 / Sq Ft |
| 12/30/2024 12/30/24 | Off Market | $410,000 | -- | -- |
| 11/13/2024 11/13/24 | Price Changed | $410,000 | -2.4% | $142 / Sq Ft |
| 11/01/2024 11/01/24 | For Sale | $420,000 | -- | $146 / Sq Ft |
Deed History
| Date | Type | Sale Price | Title Company |
|---|---|---|---|
| Warranty Deed | $405,000 | -- |
Mortgage History
| Date | Status | Loan Amount | Loan Type |
|---|---|---|---|
| Open | $397,664 | No Value Available |
Similar Homes in the area
Source: Canopy MLS (Canopy Realtor® Association)
MLS Number: 4194173
APN: 4755-43-9606.000
- 2522 Andes Dr
- 2756 Peachtree Rd
- 2724 Peachtree Rd
- 2752 Peachtree Rd
- 292 Mocksville Hwy
- 2909 Eastway Dr
- 2154 Wexford Way
- 2007 Wexford Way
- 103 White Apple Way
- 125 White Apple Way
- 2808 Findley Rd
- 127 Olive Tea Ln
- 120 Roger Dr
- 404 S Greenbriar Rd
- 220 Augusta Dr
- 153 Pampas Place
- 403 S Greenbriar Rd
- 212 W Glen Eagles Rd
- 452 Mocksville Hwy
- 244 White Apple Way
