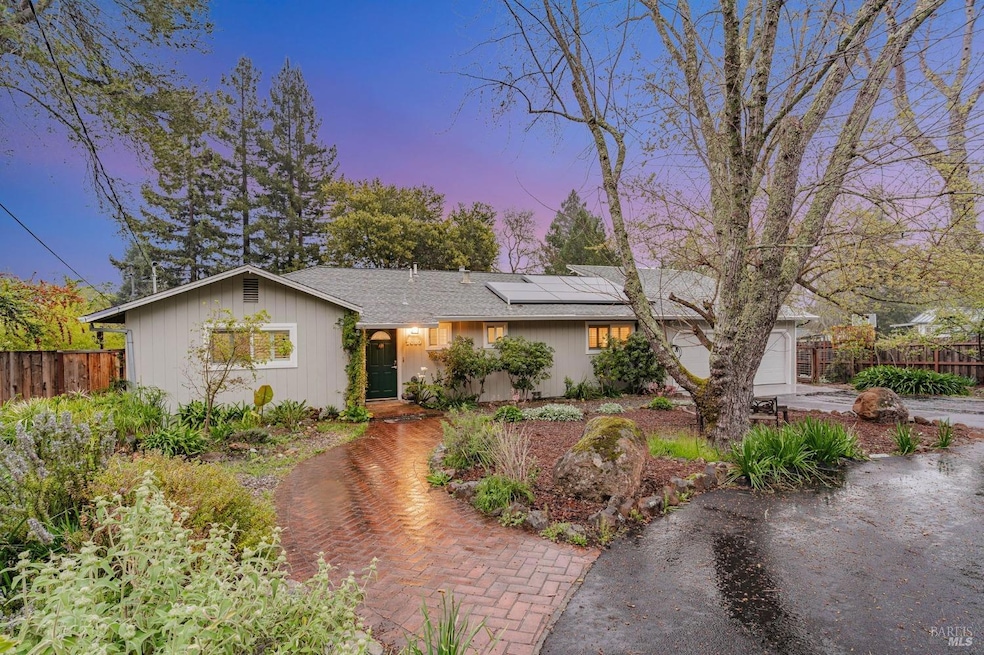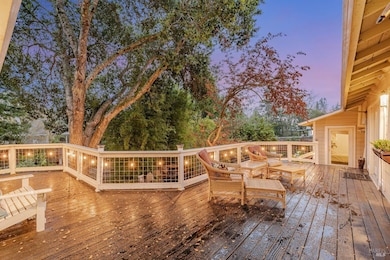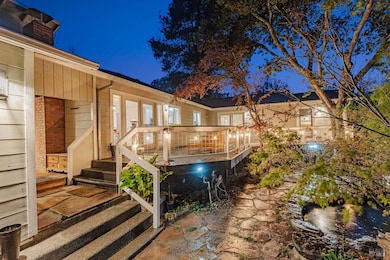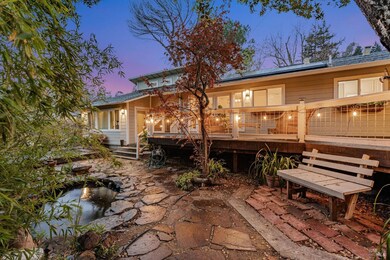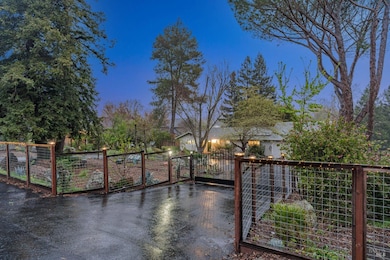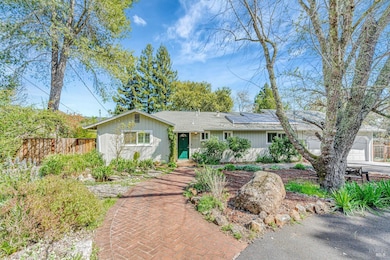
2680 Brush Creek Rd Santa Rosa, CA 95404
Scenic Brush Creek NeighborhoodEstimated payment $6,839/month
Highlights
- Solar Power Battery
- Deck
- Bonus Room
- Maria Carrillo High School Rated A
- Wood Flooring
- Granite Countertops
About This Home
Experience the perfect blend of peaceful country living and modern convenience in this beautifully updated 3-bed, 2-bath home with a versatile craft room + additional room/studio. Nestled on a meticulously landscaped 0.49-acre lot, this private retreat is just minutes from town. Inside, the spa-inspired front bath has been remodeled with a deep soaking tub and multi-jet shower for ultimate relaxation. The open-concept kitchen features granite counters and double French doors leading to a spacious deck perfect for seamless indoor-outdoor entertaining. Newer carpeting enhances the living areas, while red oak hardwood floors add warmth to the entry, hallway, and bedrooms. A bonus room with a full bath and private entrance offers flexible living options. Designed for comfort and efficiency, this home includes owned solar, two power banks, an EV charger, a resurfaced circular driveway, new fencing, fresh exterior paint and much more, all within the last three years. Step outside to your personal sanctuary offering two deck areas, a variety of fruit trees, organic gardens, roses and a koi pond with a soothing waterfall. The charming chicken coop provides fresh eggs daily, adding to the appeal of this idyllic property. A rare wine country gem offering space, privacy and tranquility!
Open House Schedule
-
Sunday, April 27, 202511:30 am to 2:30 pm4/27/2025 11:30:00 AM +00:004/27/2025 2:30:00 PM +00:00Huge Price adjustment! A must-see on Brush Creek...hosted by Jordan ShatnawiAdd to Calendar
Home Details
Home Type
- Single Family
Est. Annual Taxes
- $11,739
Year Built
- Built in 1958 | Remodeled
Lot Details
- 0.5 Acre Lot
- Property is Fully Fenced
- Wood Fence
- Landscaped
- Sprinkler System
- Garden
Parking
- 2 Car Attached Garage
- 4 Open Parking Spaces
- Electric Vehicle Home Charger
- Front Facing Garage
- Garage Door Opener
Home Design
- Side-by-Side
- Composition Roof
Interior Spaces
- 2,266 Sq Ft Home
- 1-Story Property
- Ceiling Fan
- Brick Fireplace
- Family Room
- Living Room
- Dining Room
- Home Office
- Bonus Room
Kitchen
- Free-Standing Electric Range
- Microwave
- Dishwasher
- Granite Countertops
Flooring
- Wood
- Carpet
- Laminate
- Tile
Bedrooms and Bathrooms
- 3 Bedrooms
- Walk-In Closet
- Bathroom on Main Level
- 2 Full Bathrooms
- Tile Bathroom Countertop
- Separate Shower
- Closet In Bathroom
Laundry
- Laundry closet
- Dryer
- Washer
Home Security
- Security Gate
- Video Cameras
- Carbon Monoxide Detectors
- Fire and Smoke Detector
- Front Gate
Eco-Friendly Details
- Solar Power Battery
- Solar Power System
- Solar owned by seller
Outdoor Features
- Deck
- Shed
Utilities
- Central Heating
- Natural Gas Connected
- Well
- Gas Water Heater
- Septic System
- Internet Available
- Cable TV Available
Listing and Financial Details
- Assessor Parcel Number 182-040-017-000
Map
Home Values in the Area
Average Home Value in this Area
Tax History
| Year | Tax Paid | Tax Assessment Tax Assessment Total Assessment is a certain percentage of the fair market value that is determined by local assessors to be the total taxable value of land and additions on the property. | Land | Improvement |
|---|---|---|---|---|
| 2023 | $11,739 | $963,900 | $357,000 | $606,900 |
| 2022 | $4,776 | $407,277 | $190,570 | $216,707 |
| 2021 | $4,679 | $399,292 | $186,834 | $212,458 |
| 2020 | $4,660 | $395,199 | $184,919 | $210,280 |
| 2019 | $4,613 | $387,451 | $181,294 | $206,157 |
| 2018 | $4,444 | $379,855 | $177,740 | $202,115 |
| 2017 | $4,363 | $372,407 | $174,255 | $198,152 |
| 2016 | $4,314 | $365,106 | $170,839 | $194,267 |
| 2015 | $4,185 | $359,622 | $168,273 | $191,349 |
| 2014 | $4,034 | $352,578 | $164,977 | $187,601 |
Property History
| Date | Event | Price | Change | Sq Ft Price |
|---|---|---|---|---|
| 04/22/2025 04/22/25 | Price Changed | $1,050,000 | -6.7% | $463 / Sq Ft |
| 04/03/2025 04/03/25 | For Sale | $1,125,000 | +19.0% | $496 / Sq Ft |
| 02/16/2022 02/16/22 | Sold | $945,000 | 0.0% | $417 / Sq Ft |
| 01/25/2022 01/25/22 | Pending | -- | -- | -- |
| 12/27/2021 12/27/21 | For Sale | $945,000 | -- | $417 / Sq Ft |
Deed History
| Date | Type | Sale Price | Title Company |
|---|---|---|---|
| Deed | -- | -- | |
| Deed | -- | -- | |
| Grant Deed | $945,000 | First American Title | |
| Interfamily Deed Transfer | -- | Fidelity National Title Co | |
| Deed | $235,000 | -- |
Mortgage History
| Date | Status | Loan Amount | Loan Type |
|---|---|---|---|
| Open | $94,500 | New Conventional | |
| Open | $756,000 | New Conventional | |
| Previous Owner | $300,000 | Credit Line Revolving | |
| Previous Owner | $103,000 | Credit Line Revolving |
Similar Homes in Santa Rosa, CA
Source: Bay Area Real Estate Information Services (BAREIS)
MLS Number: 325028764
APN: 182-040-017
- 2703 Brush Creek Rd
- 2475 Brush Creek Rd
- 0 Bridgewood Dr
- 2742 Treetops Way
- 5795 Trailwood Dr
- 4306 Cox Ct
- 4301 Fistor Dr
- 4500 Fistor Dr
- 2231 Rivera Dr
- 5747 Trailwood Dr
- 5104 Middlebrook Ct
- 1749 Brush Creek Rd
- 1311 Brush Creek Rd
- 3501 Kendell Hill Dr
- 3682 Rocky Knoll Way
- 1824 Primavera Ct
- 3698 Rocky Knoll Way
- 4740 Alta Vista Ave
- 1717 Mission Blvd
- 1059 Badger Ct
