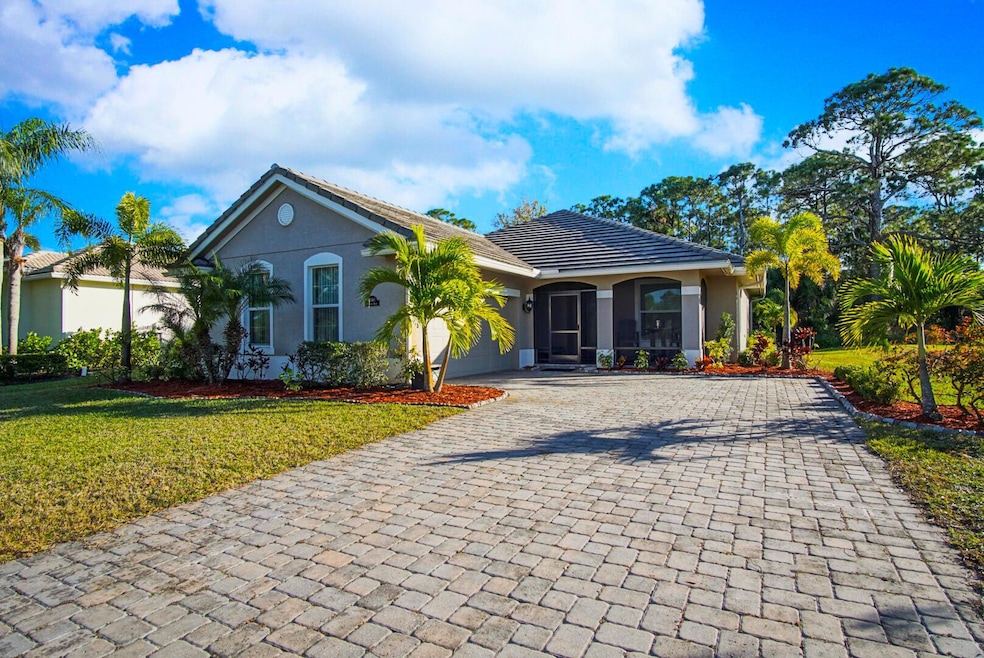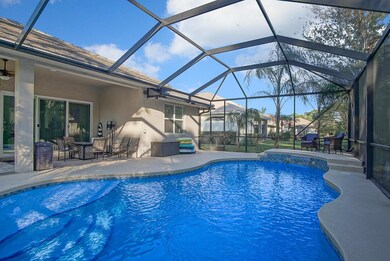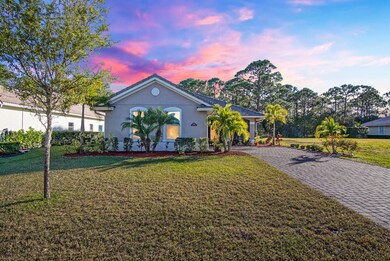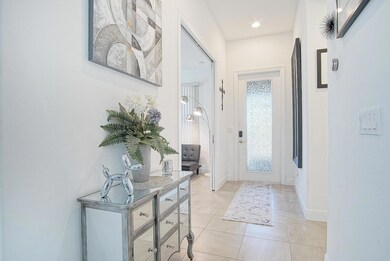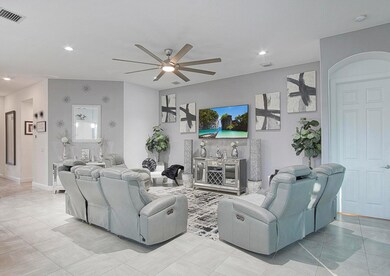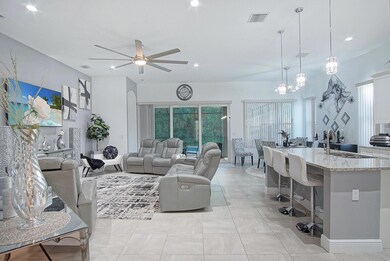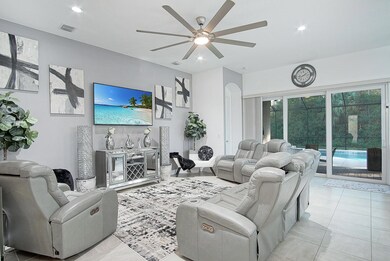
2680 Conifer Dr Fort Pierce, FL 34951
Highlights
- Golf Course Community
- Concrete Pool
- Garden View
- Gated with Attendant
- Clubhouse
- Attic
About This Home
As of February 2025Beautiful 2/2/2 pool home with a den. This home has an open floor plan with a great room which leads out to the screened in saltwater pool. There is tile flooring throughout the home. The kitchen has custom cabinets and a pantry which provides ample storage space. Countertops are granite with a large island and upgraded stainless steel appliances. Master bedroom has two closets one is a walk-in. Oversized shower and double sinks with a seating area. Den has pocket doors and could be a potential third bedroom. An extended garage that has a golf cart door with room for a golf cart. This home has impact glass windows, gutters around the home and a paver driveway. These are some of the many upgrades, this home is move in ready and will not be disappoint. Located in Meadowood CC.
Home Details
Home Type
- Single Family
Est. Annual Taxes
- $5,255
Year Built
- Built in 2019
Lot Details
- 9,757 Sq Ft Lot
- Sprinkler System
- Property is zoned Planne
HOA Fees
- $300 Monthly HOA Fees
Parking
- 2 Car Attached Garage
- Garage Door Opener
Property Views
- Garden
- Pool
Home Design
- Barrel Roof Shape
Interior Spaces
- 1,832 Sq Ft Home
- 1-Story Property
- High Ceiling
- Ceiling Fan
- Blinds
- Great Room
- Combination Kitchen and Dining Room
- Den
- Tile Flooring
- Pull Down Stairs to Attic
- Impact Glass
Kitchen
- Eat-In Kitchen
- Electric Range
- Microwave
- Dishwasher
Bedrooms and Bathrooms
- 2 Bedrooms
- Split Bedroom Floorplan
- Walk-In Closet
- 2 Full Bathrooms
- Dual Sinks
- Separate Shower in Primary Bathroom
Laundry
- Dryer
- Washer
Pool
- Concrete Pool
- Saltwater Pool
- Screen Enclosure
- Pool Equipment or Cover
Outdoor Features
- Patio
Utilities
- Central Heating and Cooling System
- Underground Utilities
- Electric Water Heater
- Water Softener is Owned
- Cable TV Available
Listing and Financial Details
- Assessor Parcel Number 133450600070001
- Seller Considering Concessions
Community Details
Overview
- Association fees include cable TV, sewer, security, water
- Built by GHO Homes
- First Replat In Meadowood Subdivision
Recreation
- Golf Course Community
- Tennis Courts
- Community Pool
Additional Features
- Clubhouse
- Gated with Attendant
Map
Home Values in the Area
Average Home Value in this Area
Property History
| Date | Event | Price | Change | Sq Ft Price |
|---|---|---|---|---|
| 02/27/2025 02/27/25 | Sold | $505,000 | -4.5% | $276 / Sq Ft |
| 01/13/2025 01/13/25 | For Sale | $529,000 | +79.3% | $289 / Sq Ft |
| 02/28/2020 02/28/20 | Sold | $295,000 | -1.6% | $161 / Sq Ft |
| 01/29/2020 01/29/20 | Pending | -- | -- | -- |
| 01/18/2020 01/18/20 | For Sale | $299,900 | +2.7% | $164 / Sq Ft |
| 08/05/2019 08/05/19 | Sold | $292,000 | -6.9% | $159 / Sq Ft |
| 07/06/2019 07/06/19 | Pending | -- | -- | -- |
| 07/27/2018 07/27/18 | For Sale | $313,540 | -- | $171 / Sq Ft |
Tax History
| Year | Tax Paid | Tax Assessment Tax Assessment Total Assessment is a certain percentage of the fair market value that is determined by local assessors to be the total taxable value of land and additions on the property. | Land | Improvement |
|---|---|---|---|---|
| 2024 | $5,148 | $291,539 | -- | -- |
| 2023 | $5,148 | $283,048 | $0 | $0 |
| 2022 | $4,921 | $274,804 | $0 | $0 |
| 2021 | $4,934 | $266,800 | $42,300 | $224,500 |
| 2020 | $3,488 | $193,478 | $0 | $0 |
| 2019 | $808 | $21,100 | $21,100 | $0 |
| 2018 | $469 | $21,900 | $21,900 | $0 |
| 2017 | $411 | $15,800 | $15,800 | $0 |
| 2016 | $403 | $15,800 | $15,800 | $0 |
| 2015 | $388 | $14,600 | $14,600 | $0 |
| 2014 | $406 | $16,200 | $0 | $0 |
Mortgage History
| Date | Status | Loan Amount | Loan Type |
|---|---|---|---|
| Previous Owner | $270,000 | Credit Line Revolving | |
| Previous Owner | $270,000 | New Conventional | |
| Previous Owner | $270,146 | FHA | |
| Previous Owner | $222,000 | New Conventional |
Deed History
| Date | Type | Sale Price | Title Company |
|---|---|---|---|
| Warranty Deed | $505,000 | Ally Parker Brown Title | |
| Warranty Deed | $505,000 | Ally Parker Brown Title | |
| Warranty Deed | $295,000 | St Lucie Title Services Inc | |
| Special Warranty Deed | $292,000 | Supreme Title Solutions Llc | |
| Warranty Deed | $78,000 | First International Title In |
Similar Homes in Fort Pierce, FL
Source: BeachesMLS
MLS Number: R11051803
APN: 13-34-506-0007-0001
- 2664 Conifer Dr
- 9438 Poinciana Ct
- 2652 Conifer Dr
- 9435 Poinciana Ct Unit 1
- 2640 Conifer Dr
- 9422 Poinciana Ct
- 9411 Poinciana Ct
- 9522 Shadow Ln
- 9529 Shadow Ln
- 2800 Bent Pine Dr
- 9409 Bunting Ln
- 9532 Shadow Ln
- 9410 Bunting Ln
- 9413 Pinebark Ct
- 2712 Bent Pine Dr
- 2996 Conifer Dr
- 2947 Bent Pine Dr
- 3200 Twin Lakes Terrace Unit 202
- 2967 Bent Pine Dr
- 3450 Twin Lakes Terrace Unit 103
