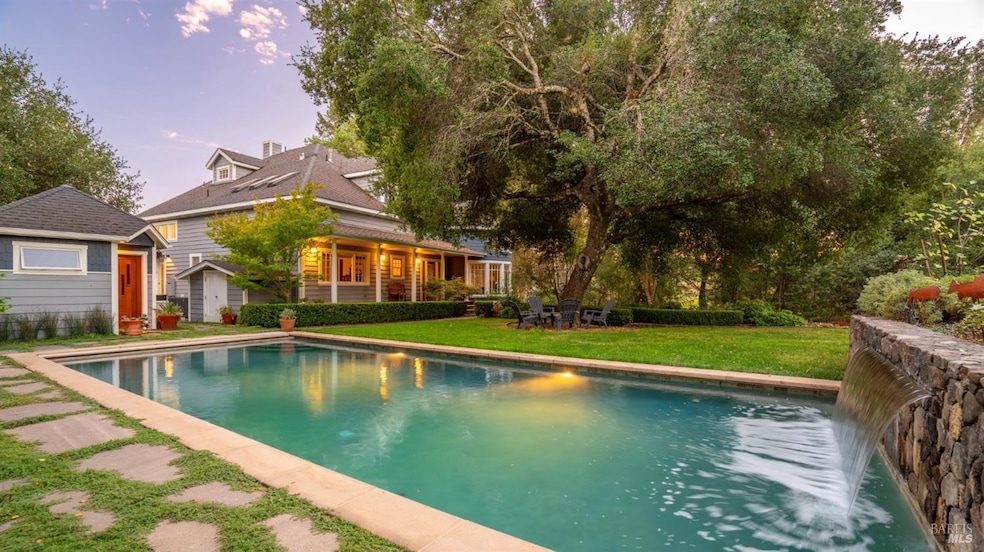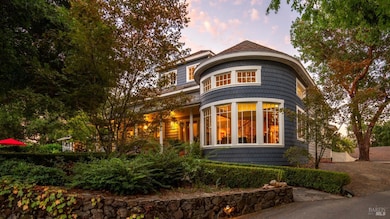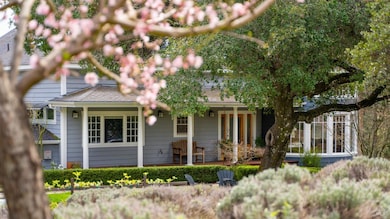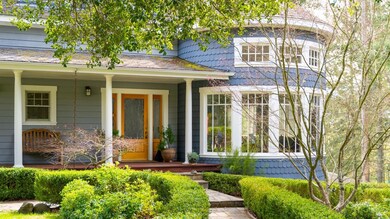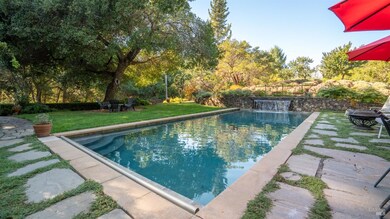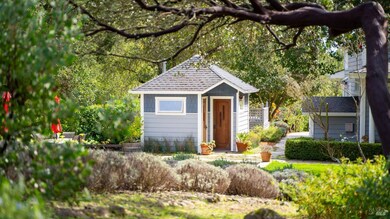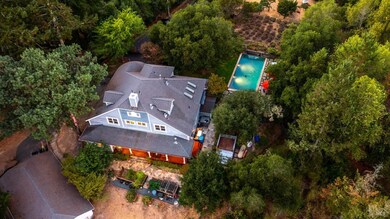
2680 Lawndale Rd Kenwood, CA 95452
Estimated payment $16,389/month
Highlights
- In Ground Pool
- Solar Power Battery
- Secluded Lot
- Kenwood Elementary School Rated A-
- 1.95 Acre Lot
- Cathedral Ceiling
About This Home
Nestled on nearly 2 acres in a prime Kenwood location, this timeless estate blends privacy, elegance, comfort, and quintessential Wine Country charm. An electronic gated entry opens to beautifully landscaped grounds featuring a pool with waterfall, hot tub, outdoor bathroom, serene views, and a 4+ car garage/workshop for hobbies and storage. The home lives as a single level, with the primary suite and main living areas on the ground floor. Upstairs are two en suite bedrooms and 400+ sqft of unfinished attic space with skylightsideal for future customization. Soaring cathedral ceilings, hardwood floors, and grand windows fill the home with natural light and frame the picturesque surroundings. The remodeled chef's kitchen features a Wolf 6-burner cooktop, stone-topped island, custom cabinetry, and a walk-in pantry. Built by its original owners and meticulously maintained, the home exudes classic elegance and quality craftsmanshipwith no expense spared and no detail overlooked. A rare offering for the most discerning buyersjust minutes to parks, hiking/biking trails, wineries, shopping, and fine dining.
Open House Schedule
-
Sunday, April 27, 20251:00 to 4:00 pm4/27/2025 1:00:00 PM +00:004/27/2025 4:00:00 PM +00:00Experience timeless elegance and refined Wine Country living at this exceptional Kenwood estate. Tucked behind a private gate on nearly 2 acres, this custom residence offers a seamless blend of comfort, sophistication, and privacy. Highlights include soaring cathedral ceilings, a remodeled chef’s kitchen, expansive indoor-outdoor living, and a lovely main-level primary suite. The beautifully landscaped grounds showcase a sparkling pool with waterfall, outdoor bathroom, and a detached 4+ car garage/workshop. With breathtaking views, quality craftsmanship, and thoughtful design throughout, this rare offering is not to be missed. Please join us this Sunday, April 27th from 1–4 PM to experience this extraordinary property in person.Add to Calendar
Home Details
Home Type
- Single Family
Est. Annual Taxes
- $9,494
Year Built
- Built in 1993
Lot Details
- 1.95 Acre Lot
- Property is Fully Fenced
- Landscaped
- Secluded Lot
Parking
- 4 Car Garage
- Uncovered Parking
Home Design
- Concrete Foundation
- Composition Roof
- Wood Siding
- Shingle Siding
Interior Spaces
- 2,601 Sq Ft Home
- 2-Story Property
- Cathedral Ceiling
- Ceiling Fan
- Self Contained Fireplace Unit Or Insert
- Formal Entry
- Great Room
- Family Room
- Sunken Living Room
- Formal Dining Room
- Bonus Room
- Storage Room
- Laundry on main level
- Attic
Kitchen
- Breakfast Area or Nook
- Double Oven
- Gas Cooktop
- Wine Refrigerator
- Granite Countertops
- Concrete Kitchen Countertops
Flooring
- Wood
- Carpet
- Tile
Bedrooms and Bathrooms
- 3 Bedrooms
- Primary Bedroom on Main
- Dual Closets
- Bathroom on Main Level
Eco-Friendly Details
- Solar Power Battery
Pool
- In Ground Pool
- Pool Cover
- Pool Sweep
Outdoor Features
- Covered Deck
- Shed
- Outbuilding
- Front Porch
Utilities
- Central Heating and Cooling System
- Propane
- Private Water Source
- Well
- Engineered Septic
Listing and Financial Details
- Assessor Parcel Number 050-120-012-000
Map
Home Values in the Area
Average Home Value in this Area
Tax History
| Year | Tax Paid | Tax Assessment Tax Assessment Total Assessment is a certain percentage of the fair market value that is determined by local assessors to be the total taxable value of land and additions on the property. | Land | Improvement |
|---|---|---|---|---|
| 2023 | $9,494 | $789,773 | $339,811 | $449,962 |
| 2022 | $8,663 | $774,289 | $333,149 | $441,140 |
| 2021 | $8,188 | $759,108 | $326,617 | $432,491 |
| 2020 | $2,331 | $751,325 | $323,268 | $428,057 |
| 2019 | $8,093 | $736,594 | $316,930 | $419,664 |
| 2018 | $8,024 | $722,152 | $310,716 | $411,436 |
| 2017 | $7,854 | $707,993 | $304,624 | $403,369 |
| 2016 | $7,792 | $694,111 | $298,651 | $395,460 |
| 2015 | -- | $683,685 | $294,165 | $389,520 |
| 2014 | -- | $670,293 | $288,403 | $381,890 |
Property History
| Date | Event | Price | Change | Sq Ft Price |
|---|---|---|---|---|
| 03/19/2025 03/19/25 | For Sale | $2,800,000 | -- | $1,077 / Sq Ft |
Deed History
| Date | Type | Sale Price | Title Company |
|---|---|---|---|
| Interfamily Deed Transfer | -- | None Available | |
| Deed | $178,000 | -- |
Mortgage History
| Date | Status | Loan Amount | Loan Type |
|---|---|---|---|
| Open | $338,300 | New Conventional | |
| Previous Owner | $398,600 | New Conventional | |
| Previous Owner | $417,000 | Unknown | |
| Previous Owner | $40,000 | Credit Line Revolving | |
| Previous Owner | $400,000 | Unknown | |
| Previous Owner | $365,000 | Unknown | |
| Previous Owner | $65,000 | Credit Line Revolving | |
| Previous Owner | $264,000 | Unknown |
Similar Home in the area
Source: Bay Area Real Estate Information Services (BAREIS)
MLS Number: 325013154
APN: 050-120-012
- 2725 Keiser Rd
- 1890 Lawndale Rd
- 2865 Bristol Rd
- 2869 Bristol Rd
- 2861 Bristol Rd
- 1460 Lawndale Rd
- 2202 Bennett Valley Heights
- 650 Kenilworth Ave
- 1970 Warm Springs Rd
- 9200 Bennett Valley Rd
- 5219 Bennett Valley Ln
- 5292 Enterprise Rd
- 115 Libby Ave
- 10141 Highway 12
- 390 Treehaven Ln
- 8960 Sonoma Hwy
- 8824 Egg Farm Ln
- 413 Crestridge Place
- 2924 Old Bennett Ridge Rd
- 8151 Oakmont Dr
