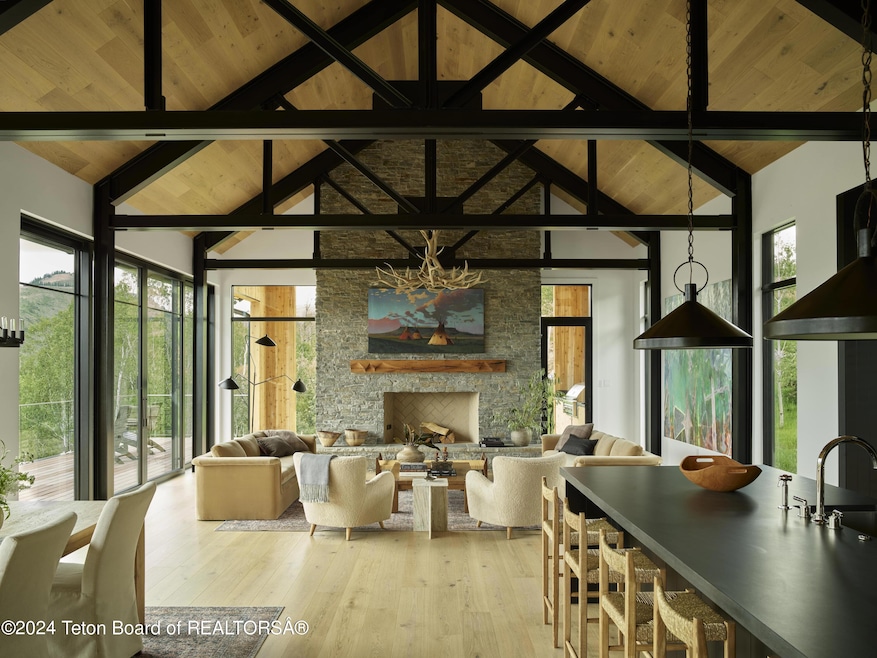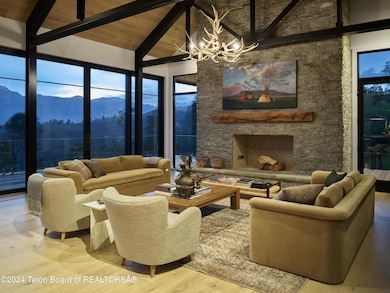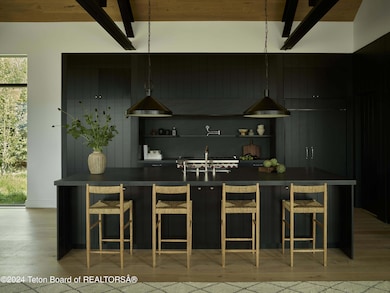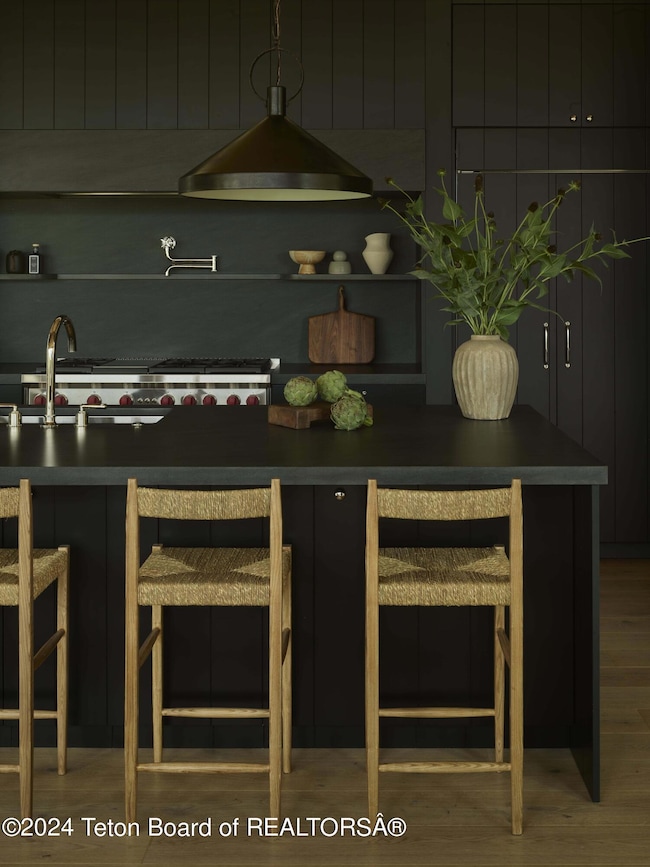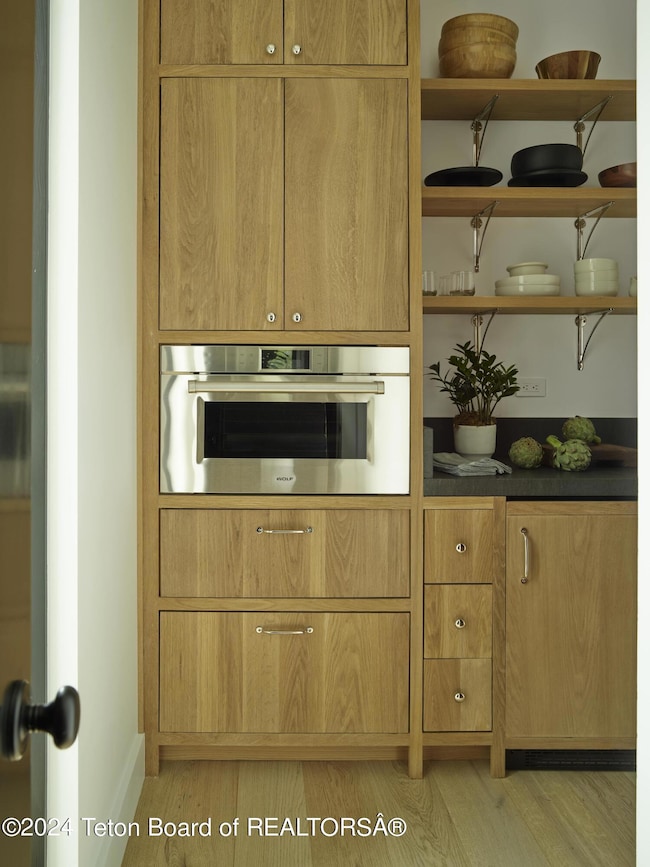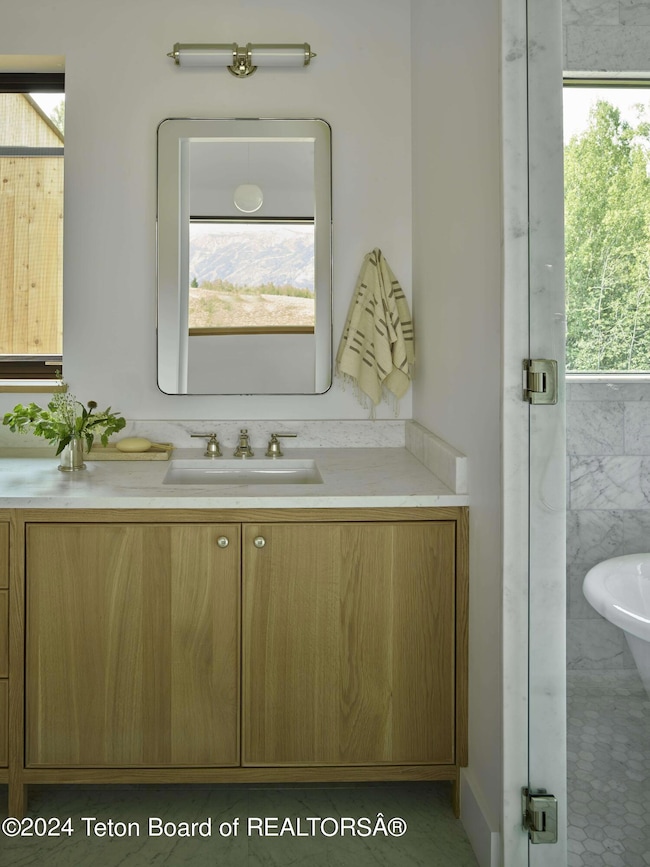
2680 Trader Rd Jackson, WY 83001
Estimated payment $129,699/month
Highlights
- Spa
- Gated Community
- Heated Floors
- Jackson Hole High School Rated A-
- Scenic Views
- Deck
About This Home
Located in the gated Gros Ventre North subdivision, in the heart of Jackson, Wyoming, is this newly constructed architectural masterpiece. Boasting exquisite craftsmanship and attention to detail, this home offers an unparalleled living experience amidst the breathtaking backdrop of the Teton Range.
At the heart of the main level is the expansive Great Room adorned with exposed steel trusses and vaulted ceilings. Gather around the floor-to-ceiling stone fireplace or express your culinary creativity in the chef's kitchen, outfitted with top-of-the-line appliances, tailor-made finishes, and a butler's pantry. Floor-to-ceiling windows and telescoping doors flood the this room with natural light and provide seamless access to the expansive deck, complete with a covered outdoor dining area, a built-in grill, and an outdoor fireplace, perfect for entertaining against the backdrop of Wyoming's natural splendor.
Step into opulence as you enter the spacious Primary Suite. Featuring his and her walk-in closets and a spa-like bathroom complete with a double vanity, double showers, freestanding bathtub, and an outdoor shower, this retreat boasts privacy and comfort. Relax and unwind on the private deck, offering a sweeping panorama of the Teton Range, or enjoy the warmth and comfort of the double-sided fireplace perfectly situated in front of a built-in reading nook.
There is a private office located between the Primary Suite and the Great Room, designed for productivity and inspiration. With a private covered deck offering sweeping views of the surrounding mountains, this office becomes a private retreat within the expansive home.
Adjacent to the office is the mudroom, a transitional space crafted with custom millwork and thoughtful design elements. Here, gear, jackets, and shoes find a stylish home, keeping the main living area pristine and clutter-free. Adjacent to the mudroom, is the upstairs laundry room and an additional coat closet to meet all your storage and cleaning needs.
At the center of the home where the main level and lower level meet is a causeway flanked by expansive two-story windows which saturate the home with natural light while providing endless views of the surrounding wilderness.
Located on the lower level is where Entertainment and Media Room. Unwind in the sprawling Media Room, equipped with a full-sized wet bar featuring a wine fridge, ice machine, and dishwasher. Built-in shelves offer ample space for entertainment, books, and art. Indulge in recreation and relaxation within the gym and sauna, with seamless outdoor access to the meticulously landscaped backyard and built-in hot tub, creating an oasis of luxury and relaxation. Additionally, attached to the Media Room is a spare Flex Room with an ensuite bathroom that is perfect for supplementary accommodations for guests. The south wing of the lower level is the dedicated guest wing, with four ensuite bedrooms, each offering incredible wilderness and mountain views.
The garage is a haven recreation enthusiasts, with expansive storage solutions ensuring that every vehicle, tool, recreational equipment, or seasonal gear finds its designated place. This 6 car garage bay designed to provide maximum utility and with over 1,500 square feet this space can easily house all of your standard and recreational vehicles.
Whether hosting family gatherings or entertaining friends and guests, this home epitomizes refined living in the heart of Jackson, Wyoming. Experience architectural excellence, where every detail has been meticulously curated for the discerning homeowner.
Home Details
Home Type
- Single Family
Est. Annual Taxes
- $15,927
Year Built
- Built in 2024
Lot Details
- 11.59 Acre Lot
- Open Space
- Year Round Access
- Gated Home
- Sprinkler System
- Wooded Lot
- Landscaped with Trees
Parking
- 3 Car Attached Garage
- Garage Door Opener
- Driveway
Property Views
- Scenic Vista
- Mountain
- Valley
Home Design
- Metal Roof
- Wood Siding
- Stone Trim
- Stone Exterior Construction
- Stick Built Home
Interior Spaces
- 7,234 Sq Ft Home
- Multi-Level Property
- Wet Bar
- Cathedral Ceiling
- Mud Room
- Storage Room
- Home Gym
- Home Security System
- Finished Basement
Kitchen
- Eat-In Kitchen
- Range
- Microwave
- Freezer
- Dishwasher
- Disposal
Flooring
- Wood
- Heated Floors
Bedrooms and Bathrooms
- 6 Bedrooms
- Primary Bedroom on Main
- Hydromassage or Jetted Bathtub
- Spa Bath
Laundry
- Dryer
- Washer
Outdoor Features
- Spa
- Balcony
- Deck
- Patio
- Porch
Utilities
- Forced Air Heating and Cooling System
- Electricity To Lot Line
- Private Water Source
- Water Softener
- High Speed Internet
- Cable TV Available
Listing and Financial Details
- Assessor Parcel Number 22-41-16-18-1-01-001
Community Details
Overview
- No Home Owners Association
- Gros Ventre North Subdivision
Amenities
- Sauna
Security
- Building Security System
- Gated Community
Map
Home Values in the Area
Average Home Value in this Area
Tax History
| Year | Tax Paid | Tax Assessment Tax Assessment Total Assessment is a certain percentage of the fair market value that is determined by local assessors to be the total taxable value of land and additions on the property. | Land | Improvement |
|---|---|---|---|---|
| 2024 | $12,886 | $229,164 | $229,164 | $0 |
| 2023 | $15,927 | $283,258 | $283,258 | $0 |
| 2022 | $15,857 | $283,258 | $283,258 | $0 |
| 2021 | $13,814 | $242,440 | $242,440 | $0 |
| 2020 | $10,999 | $194,750 | $194,750 | $0 |
| 2019 | $10,650 | $185,036 | $185,036 | $0 |
| 2018 | $10,594 | $185,036 | $185,036 | $0 |
| 2017 | $6,249 | $106,899 | $106,899 | $0 |
| 2016 | $6,249 | $106,899 | $106,899 | $0 |
| 2015 | $6,238 | $106,899 | $106,899 | $0 |
| 2014 | $6,238 | $106,899 | $106,899 | $0 |
| 2013 | $6,238 | $106,899 | $0 | $0 |
Property History
| Date | Event | Price | Change | Sq Ft Price |
|---|---|---|---|---|
| 08/02/2024 08/02/24 | For Sale | $23,000,000 | +776.2% | $3,179 / Sq Ft |
| 10/29/2020 10/29/20 | Sold | -- | -- | -- |
| 08/24/2020 08/24/20 | Pending | -- | -- | -- |
| 05/01/2020 05/01/20 | For Sale | $2,625,000 | +41.9% | -- |
| 07/30/2014 07/30/14 | Sold | -- | -- | -- |
| 06/25/2014 06/25/14 | Pending | -- | -- | -- |
| 06/07/2014 06/07/14 | For Sale | $1,850,000 | -- | -- |
Deed History
| Date | Type | Sale Price | Title Company |
|---|---|---|---|
| Warranty Deed | -- | None Available | |
| Warranty Deed | -- | Jackson Hole Title & Escrow |
Similar Homes in Jackson, WY
Source: Teton Board of REALTORS®
MLS Number: 24-2041
APN: R0003754
- 955 Red Tail Butte Rd
- 1987 N Spirit Dance Rd
- 475 W Oskie Dr
- 1605 N Amangani Dr
- 1661 N Harvest Dance Rd Unit 3196-97
- 1653 N Harvest Dance Rd Unit 3193
- 3944 S Lake Creek Dr Unit 2-5-2
- 1155 E Butte Rd
- 3945 S Lake Creek Dr Unit C5
- 3730 N Lake Creek Dr Unit 25-1-2
- 3910 S Lake Creek Dr Unit 13-1-2
- 3900 S Lake Creek Dr Unit 1222
- 3675 Teton Dr Unit 712
- 4370 Greens Place
- 2330 N Harvest Dance Rd
- 2440 N Arrowleaf Ln
- 255 E Lucas Riva Ridge Rd
- 435 N Glenwood St
- 362 N Millward St Unit 11
- 1025 Grand View Rd
