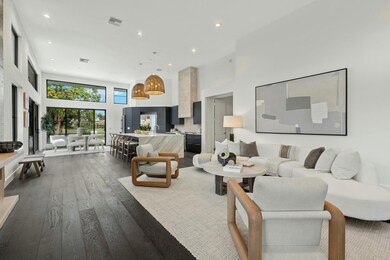
2680 Twin Oaks Way Wellington, FL 33414
Palm Beach Polo and Country NeighborhoodEstimated payment $15,911/month
Highlights
- Golf Course Community
- Gated with Attendant
- Canal View
- Elbridge Gale Elementary School Rated A-
- Gunite Pool
- Marble Flooring
About This Home
Welcome to this exquisite, fully renovated villa designed by Roldan Homes--where luxury meets tranquility. This 3-bedroom, 2.5-bathroom gem is a true masterpiece, boasting soaring ceilings and an abundance of natural light that pours through impact windows, offering serene lake and preserve views from every angle.Step into the heart of the home: a chef's kitchen outfitted with top-of-the-line appliances, a spacious island, and custom cabinetry--perfect for preparing gourmet meals. The adjoining bar with a wine fridge invites you to entertain in style. The open-concept living area flows seamlessly, creating a perfect space for both intimate gatherings and grand celebrations.
Townhouse Details
Home Type
- Townhome
Est. Annual Taxes
- $19,026
Year Built
- Built in 1990
Lot Details
- Fenced
- Sprinkler System
HOA Fees
- $650 Monthly HOA Fees
Parking
- 1 Car Attached Garage
- Garage Door Opener
- Driveway
- Open Parking
Home Design
- Flat Roof Shape
- Tile Roof
- Concrete Roof
Interior Spaces
- 2,200 Sq Ft Home
- 1-Story Property
- Furnished or left unfurnished upon request
- Bar
- High Ceiling
- Skylights
- Family Room
- Open Floorplan
- Canal Views
- Attic
Kitchen
- Electric Range
- Microwave
- Dishwasher
- Disposal
Flooring
- Wood
- Marble
Bedrooms and Bathrooms
- 3 Bedrooms
- Closet Cabinetry
- Walk-In Closet
- Dual Sinks
- Separate Shower in Primary Bathroom
Laundry
- Laundry Room
- Washer and Dryer
Home Security
Pool
- Gunite Pool
- Pool Equipment or Cover
Outdoor Features
- Patio
Utilities
- Central Heating and Cooling System
- Electric Water Heater
Listing and Financial Details
- Security Deposit $250
- Assessor Parcel Number 73414414380000640
Community Details
Overview
- Association fees include common areas, security, trash
- Shady Oaks Subdivision
Recreation
- Golf Course Community
- Tennis Courts
- Pickleball Courts
- Community Pool
- Trails
Pet Policy
- Pets Allowed
Security
- Gated with Attendant
- Impact Glass
- Fire and Smoke Detector
Map
Home Values in the Area
Average Home Value in this Area
Tax History
| Year | Tax Paid | Tax Assessment Tax Assessment Total Assessment is a certain percentage of the fair market value that is determined by local assessors to be the total taxable value of land and additions on the property. | Land | Improvement |
|---|---|---|---|---|
| 2024 | $19,026 | $977,554 | -- | -- |
| 2023 | $13,265 | $635,252 | $0 | $0 |
| 2022 | $12,079 | $577,502 | $0 | $0 |
| 2021 | $10,932 | $525,002 | $0 | $525,002 |
| 2020 | $9,764 | $465,002 | $0 | $465,002 |
| 2019 | $9,718 | $464,094 | $0 | $464,094 |
| 2018 | $8,585 | $412,469 | $0 | $412,469 |
| 2017 | $8,676 | $412,106 | $0 | $0 |
| 2016 | $8,469 | $392,106 | $0 | $0 |
| 2015 | $8,192 | $367,106 | $0 | $0 |
| 2014 | $8,312 | $368,106 | $0 | $0 |
Property History
| Date | Event | Price | Change | Sq Ft Price |
|---|---|---|---|---|
| 03/12/2025 03/12/25 | Price Changed | $2,450,000 | -5.6% | $1,114 / Sq Ft |
| 02/19/2025 02/19/25 | For Sale | $2,595,000 | +135.9% | $1,180 / Sq Ft |
| 09/26/2023 09/26/23 | Sold | $1,100,000 | 0.0% | $500 / Sq Ft |
| 09/26/2023 09/26/23 | For Sale | $1,100,000 | -- | $500 / Sq Ft |
Deed History
| Date | Type | Sale Price | Title Company |
|---|---|---|---|
| Warranty Deed | $1,100,000 | None Listed On Document | |
| Quit Claim Deed | -- | Attorney | |
| Warranty Deed | $415,000 | Attorney | |
| Deed | $399,000 | -- | |
| Warranty Deed | $300,000 | -- |
Mortgage History
| Date | Status | Loan Amount | Loan Type |
|---|---|---|---|
| Open | $880,000 | New Conventional |
Similar Homes in Wellington, FL
Source: BeachesMLS
MLS Number: R11063985
APN: 73-41-44-14-38-000-0640
- 2627 Muirfield Ct
- 2623 Muirfield Ct
- 2624 Muirfield Ct
- 2781 Twin Oaks Way
- 2800 Twin Oaks Way
- 11991 Polo Club Rd
- 2576 Muirfield Ct
- 2552 Sheltingham Dr
- 2658 Sheltingham Dr
- 12035 Polo Club Rd
- 2911 Bent Cypress Rd
- 2920 Twin Oaks Way
- 2931 Twin Oaks Way
- 2951 Twin Oaks Way
- 2523 Windsor Way Ct
- 11928 Maidstone Dr
- 2491 Windsor Way Ct
- 2600 Fairway Island Dr
- 2475 Windsor Way Ct
- 2514 Windsor Way Ct






