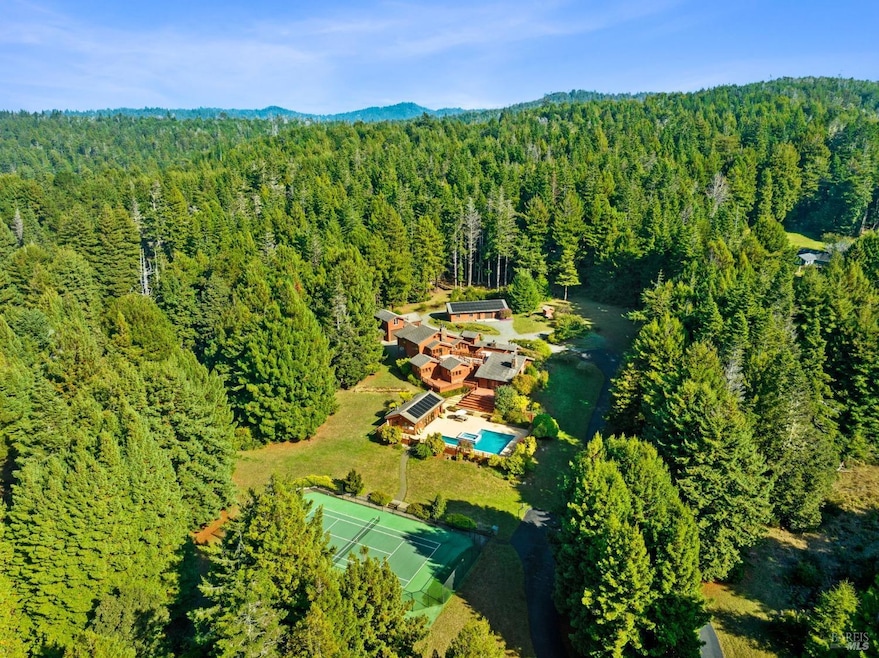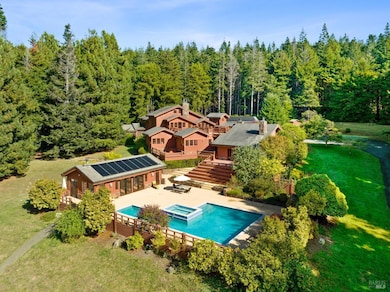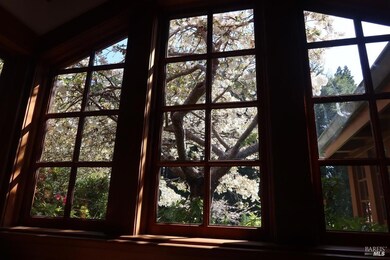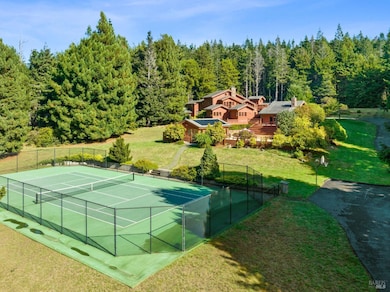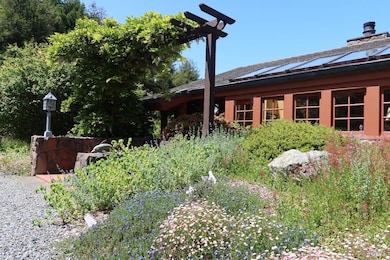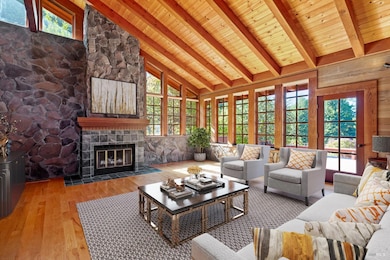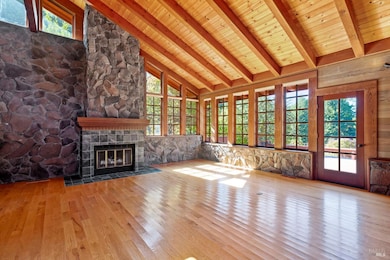
26801 N Highway 1 Fort Bragg, CA 95437
Estimated payment $15,737/month
Highlights
- Solar Heated Pool and Spa
- Solar Power System
- Craftsman Architecture
- Rooftop Deck
- 27.9 Acre Lot
- Wood Flooring
About This Home
28 +/- acres of secluded beauty and luxury located in coastal Mendocino County. Rosa Estate is a custom 5,000 + sq. ft. 4 bdrm/3.5 ba home designed with wood, stone and glass; soaring ceilings, a multitude of windows, and warm tile floors. The expansive kitchen is equipped with a Wolf stove, over-sized Sub-Zero refrigerator and built in breakfast nook. The primary bedroom and bathroom are spacious and light filled with 2 walk-in closets, fireplace and south facing deck. Decks surround this home offering multiple opportunities to appreciate the serenity of the grounds. A solar-heated pool and spa with a fully equipped pool houseswim, sauna, nap, repeat. Tennis? No waiting for the court! Photographers will love the darkroom for developing stunning shots. Solar power and a backup generator ensure uninterrupted convenience and comfort. A second residence is privately situated away from the main house and has a charming farmhouse vibe. 2 large garage structures can accommodate several cars, an RV and tractors and one has a guest studio with full bath. Other amenities include 10,000 gallons of water storage, an electric gate, and a Generac generator. Follow the paved driveway past lush meadows to this breathtaking setting. Rosa Estate is destined to stay in your heart.
Home Details
Home Type
- Single Family
Est. Annual Taxes
- $29,767
Year Built
- Built in 1986
Lot Details
- 27.9 Acre Lot
- Gated Home
Parking
- 6 Car Detached Garage
- 2 Carport Spaces
Home Design
- Craftsman Architecture
- Tile Roof
Interior Spaces
- 5,197 Sq Ft Home
- 2-Story Property
- 3 Fireplaces
- Free Standing Fireplace
- Brick Fireplace
- Double Pane Windows
- Family Room
- Living Room
- Dining Room
- Home Office
- Bonus Room
- Storage Room
- Laundry Room
- Garden Views
- Intercom
Kitchen
- Breakfast Area or Nook
- Free-Standing Gas Oven
- Free-Standing Gas Range
- Dishwasher
- Disposal
Flooring
- Wood
- Tile
Bedrooms and Bathrooms
- Main Floor Bedroom
- Primary Bedroom Upstairs
- Walk-In Closet
- Bidet
- Dual Vanity Sinks in Primary Bathroom
- Window or Skylight in Bathroom
Eco-Friendly Details
- Solar Power System
- Solar Heating System
Pool
- Solar Heated Pool and Spa
- Solar Heated In Ground Pool
- Fence Around Pool
Outdoor Features
- Enclosed Balcony
- Rooftop Deck
- Front Porch
Additional Homes
- Accessory Dwelling Unit (ADU)
Utilities
- Central Heating
- 220 Volts
- Power Generator
- Well
- Internet Available
- Cable TV Available
Listing and Financial Details
- Assessor Parcel Number 069-060-20-00
Map
Home Values in the Area
Average Home Value in this Area
Tax History
| Year | Tax Paid | Tax Assessment Tax Assessment Total Assessment is a certain percentage of the fair market value that is determined by local assessors to be the total taxable value of land and additions on the property. | Land | Improvement |
|---|---|---|---|---|
| 2024 | $29,767 | $2,580,600 | $540,600 | $2,040,000 |
| 2023 | $29,767 | $2,530,000 | $530,000 | $2,000,000 |
| 2022 | $14,450 | $1,207,893 | $211,824 | $996,069 |
| 2021 | $13,620 | $1,184,210 | $207,671 | $976,539 |
| 2020 | $13,398 | $1,172,508 | $205,634 | $966,874 |
| 2019 | $13,220 | $1,149,522 | $201,603 | $947,919 |
| 2018 | $13,025 | $1,126,984 | $197,650 | $929,334 |
| 2017 | $12,575 | $1,104,893 | $193,776 | $911,117 |
| 2016 | $12,329 | $1,083,234 | $189,977 | $893,257 |
| 2015 | $12,134 | $1,066,970 | $187,125 | $879,845 |
| 2014 | $11,845 | $1,046,074 | $183,460 | $862,614 |
Property History
| Date | Event | Price | Change | Sq Ft Price |
|---|---|---|---|---|
| 02/14/2025 02/14/25 | Price Changed | $2,375,000 | -4.8% | $457 / Sq Ft |
| 11/15/2024 11/15/24 | For Sale | $2,495,000 | -1.4% | $480 / Sq Ft |
| 09/30/2022 09/30/22 | Sold | $2,530,000 | +1.4% | $506 / Sq Ft |
| 09/02/2022 09/02/22 | Price Changed | $2,495,000 | -7.6% | $499 / Sq Ft |
| 06/21/2022 06/21/22 | Price Changed | $2,699,000 | -9.9% | $540 / Sq Ft |
| 05/17/2022 05/17/22 | For Sale | $2,995,000 | -- | $599 / Sq Ft |
Deed History
| Date | Type | Sale Price | Title Company |
|---|---|---|---|
| Grant Deed | $2,530,000 | Redwood Empire Title |
Mortgage History
| Date | Status | Loan Amount | Loan Type |
|---|---|---|---|
| Open | $1,000,000 | Construction |
Similar Home in Fort Bragg, CA
Source: San Francisco Association of REALTORS® MLS
MLS Number: 324089880
APN: 069-060-20-00
- 32775 Nameless Ln
- 24560 Jimmie Ln
- 30290 N Highway 1 None
- 23800 N Highway 1
- 23401 N Highway 1
- 1261 N Main St
- 1250 N Main St
- 1184 N Main St Unit 1
- 30532 Sherwood Rd
- 944 Stewart St
- 654 N Harold St
- 715 West St
- 108 Fern Ave
- 158 N Sanderson Way
- 119 E Pine St
- 423 N Franklin St
- 121 Florence St
- 190 S Lincoln St
- 234 S Franklin St
- 251 S Franklin St
