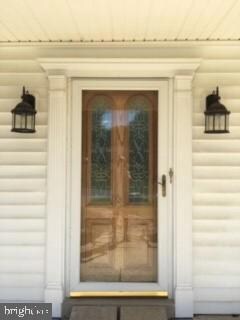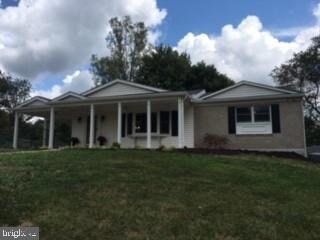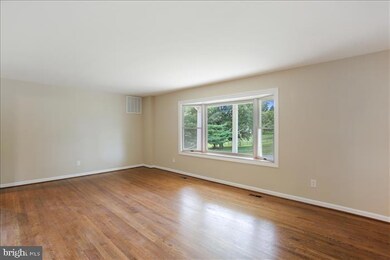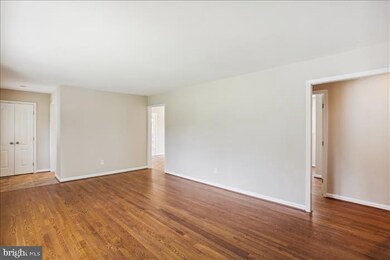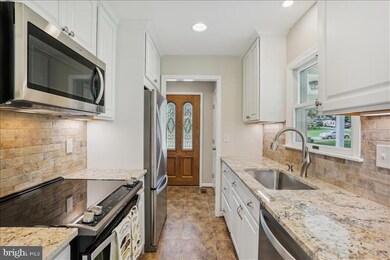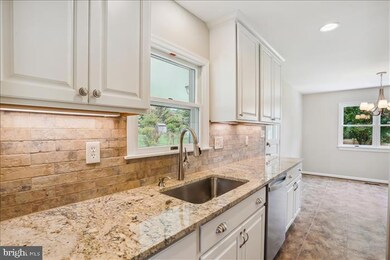
26809 Dix St Damascus, MD 20872
Highlights
- Colonial Architecture
- Wood Flooring
- Garden View
- Damascus Elementary School Rated A-
- Main Floor Bedroom
- No HOA
About This Home
As of November 2022This is a newly renovated home located just outside of the town of Damascus (1.5 miles from Jimmy Cone!). No details were spared in the renovation. The new roof(2022) on the house and the two sheds has a 50 year transferable warranty. The kitchen has new granite counter tops and stainless steel appliances and custom cabinetry. All new interior doors, ceiling fans and recessed lighting (upper level), and remodeled bathrooms. Newly wired smoke detectors throughout the home. The fireplace in the lower level family room has a new chimney liner (certified safe), a mirror and a beautiful Heart Pine mantle, perfect for Football Sundays! Additional finished rooms and bathroom in the lower level with window and access to ingress/egress. The basement exterior walls are insulated with foam on exterior walls. Lower level floors are newly installed luxury laminate flooring. Walk out from the basement to a freshly poured concrete patio adjacent to the house and in the fully fenced private back yard with two sheds. One of the sheds is extra large and was used for wood working and has electricity. The well pump is new (2022) with new water lines as well. The yard has mature trees, new landscaping and is located on a dead end street. The home was appraised (in August for $518,299.00).
Home Details
Home Type
- Single Family
Est. Annual Taxes
- $4,343
Year Built
- Built in 1968 | Remodeled in 2022
Lot Details
- 0.68 Acre Lot
- Infill Lot
- Southwest Facing Home
- Chain Link Fence
- Landscaped
- No Through Street
- Back Yard
- Property is in excellent condition
- Property is zoned RC
Home Design
- Colonial Architecture
- Rambler Architecture
- Transitional Architecture
- Block Foundation
- Asphalt Roof
- Aluminum Siding
- Brick Front
- Concrete Perimeter Foundation
Interior Spaces
- Property has 2 Levels
- Ceiling Fan
- Fireplace Mantel
- Brick Fireplace
- Double Hung Windows
- French Doors
- Sliding Doors
- Family Room
- Combination Kitchen and Dining Room
- Garden Views
Kitchen
- Galley Kitchen
- Electric Oven or Range
- Built-In Range
- Built-In Microwave
- Ice Maker
- Dishwasher
- Upgraded Countertops
Flooring
- Wood
- Luxury Vinyl Plank Tile
Bedrooms and Bathrooms
- Walk-In Closet
- Bathtub with Shower
Laundry
- Electric Dryer
- Washer
Basement
- Laundry in Basement
- Natural lighting in basement
Parking
- 5 Parking Spaces
- 4 Driveway Spaces
- 1 Attached Carport Space
- Off-Street Parking
Accessible Home Design
- Lowered Light Switches
- Doors with lever handles
- More Than Two Accessible Exits
- Level Entry For Accessibility
Outdoor Features
- Patio
- Exterior Lighting
- Shed
- Outbuilding
- Playground
- Rain Gutters
Schools
- Damascus Elementary School
- John T. Baker Middle School
- Damascus High School
Utilities
- Forced Air Heating and Cooling System
- Air Source Heat Pump
- 200+ Amp Service
- Well
- Electric Water Heater
- On Site Septic
- Phone Available
Community Details
- No Home Owners Association
- Damascus Outside Subdivision
Listing and Financial Details
- Tax Lot 19
- Assessor Parcel Number 161200936481
Map
Home Values in the Area
Average Home Value in this Area
Property History
| Date | Event | Price | Change | Sq Ft Price |
|---|---|---|---|---|
| 03/26/2025 03/26/25 | For Sale | $600,000 | +25.0% | $329 / Sq Ft |
| 11/04/2022 11/04/22 | Sold | $480,000 | -4.0% | $198 / Sq Ft |
| 09/02/2022 09/02/22 | For Sale | $499,999 | -- | $206 / Sq Ft |
Tax History
| Year | Tax Paid | Tax Assessment Tax Assessment Total Assessment is a certain percentage of the fair market value that is determined by local assessors to be the total taxable value of land and additions on the property. | Land | Improvement |
|---|---|---|---|---|
| 2024 | $5,050 | $382,700 | $207,700 | $175,000 |
| 2023 | $4,656 | $351,567 | $0 | $0 |
| 2022 | $4,343 | $340,333 | $0 | $0 |
| 2021 | $4,073 | $329,100 | $207,700 | $121,400 |
| 2020 | $4,073 | $324,067 | $0 | $0 |
| 2019 | $4,000 | $319,033 | $0 | $0 |
| 2018 | $3,250 | $314,000 | $207,700 | $106,300 |
| 2017 | $3,169 | $301,167 | $0 | $0 |
| 2016 | -- | $288,333 | $0 | $0 |
| 2015 | $2,453 | $275,500 | $0 | $0 |
| 2014 | $2,453 | $271,767 | $0 | $0 |
Mortgage History
| Date | Status | Loan Amount | Loan Type |
|---|---|---|---|
| Open | $384,000 | New Conventional | |
| Previous Owner | $125,000 | Commercial |
Deed History
| Date | Type | Sale Price | Title Company |
|---|---|---|---|
| Deed | $480,000 | Harvest Title | |
| Gift Deed | -- | None Available |
Similar Homes in the area
Source: Bright MLS
MLS Number: MDMC2065192
APN: 12-00936481
- 0 Gue Rd Unit MDMC2175860
- 0 Gue Rd Unit MDMC2156110
- 0 Gue Rd Unit MDMC2150586
- 26132 Viewland Dr
- 8819 Damascus Rd
- 8901 Damascus Rd
- 26421 Howard Chapel Dr
- 27319 Ridge Rd
- 9440 Damascus Rd
- 9453 Holsey Rd
- 9615 Main St
- 26820 Ridge Rd
- 26530 Ridge Rd
- 26466 Sir Jamie Terrace
- 26476 Sir Jamie Terrace
- 26470 Sir Jamie Terrace
- 26401 Sir Jamie Terrace
- 26468 Sir Jamie Terrace
- 9215 Heather Field Ct
- 26460 Sir Jamie Terrace

