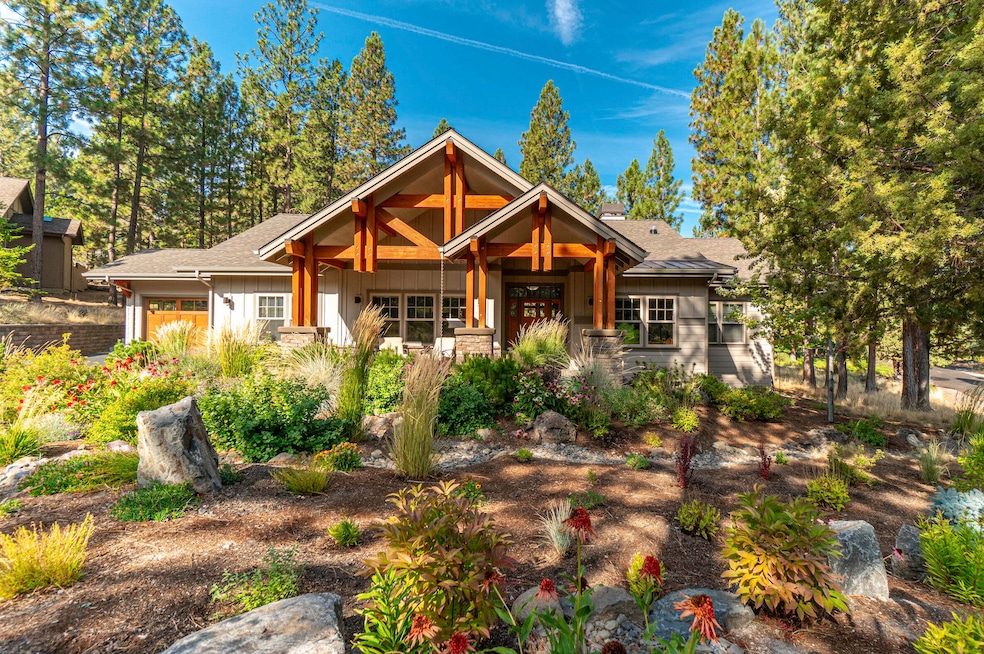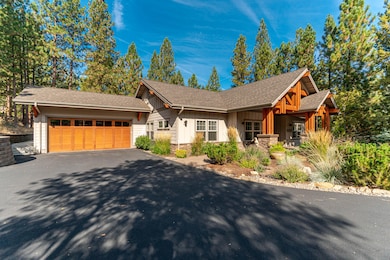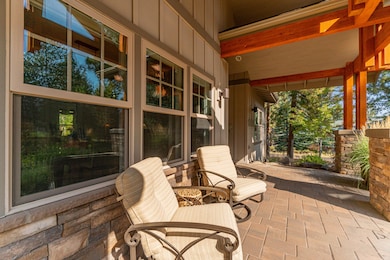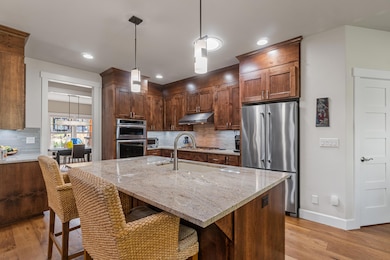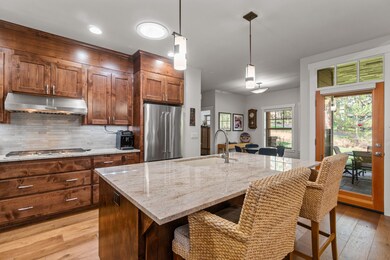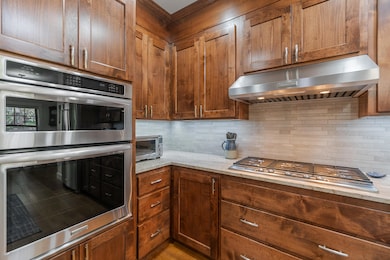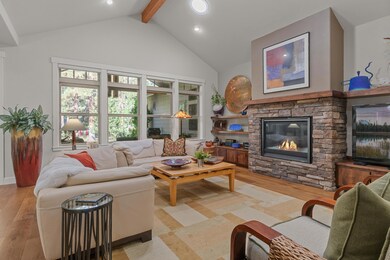
2681 NW Champion Cir Bend, OR 97703
Awbrey Butte NeighborhoodHighlights
- Golf Course Community
- Fitness Center
- Golf Course View
- High Lakes Elementary School Rated A-
- Gated Community
- Open Floorplan
About This Home
As of March 2025Situated in Awbrey Glen this single level home with no steps offers golf course living & lovely views without being right on the course. Upon entry there is a sunlit office to the right. The primary suite sits in its own wing with a large walk in closet & spa-like bathroom & a bonus room. The great room is the central focus with lofty ceilings and views out over the back yard. On the other side of the home are two additional bedrooms and a bathroom. Owners love the extra deep 3 car tandem garage and oversize laundry/mudroom. A formal dining area located at the front of the home looks out over the front cottage garden landscape over to the golf course across the street. Originally built by Tyee Development this Earth Advantage home is graced with quality appointments throughout and sits in a great central location in Awbrey Glen.
Last Agent to Sell the Property
Coastal Sotheby's International Realty License #201105004

Home Details
Home Type
- Single Family
Est. Annual Taxes
- $6,986
Year Built
- Built in 2014
Lot Details
- 0.5 Acre Lot
- Drip System Landscaping
- Native Plants
- Corner Lot
- Level Lot
- Front and Back Yard Sprinklers
- Property is zoned RS, RS
HOA Fees
- $87 Monthly HOA Fees
Parking
- 3 Car Attached Garage
- Tandem Parking
- Driveway
Property Views
- Golf Course
- Territorial
Home Design
- Northwest Architecture
- Stem Wall Foundation
- Frame Construction
- Composition Roof
Interior Spaces
- 2,594 Sq Ft Home
- 1-Story Property
- Open Floorplan
- Central Vacuum
- Built-In Features
- Vaulted Ceiling
- Ceiling Fan
- Gas Fireplace
- Double Pane Windows
- Vinyl Clad Windows
- Great Room
- Living Room with Fireplace
- Dining Room
- Home Office
- Bonus Room
- Laundry Room
Kitchen
- Eat-In Kitchen
- Oven
- Cooktop with Range Hood
- Microwave
- Dishwasher
- Kitchen Island
- Granite Countertops
- Tile Countertops
- Disposal
Flooring
- Wood
- Carpet
- Tile
Bedrooms and Bathrooms
- 3 Bedrooms
- Linen Closet
- Walk-In Closet
- Double Vanity
- Soaking Tub
- Bathtub with Shower
- Bathtub Includes Tile Surround
- Solar Tube
Home Security
- Carbon Monoxide Detectors
- Fire and Smoke Detector
Eco-Friendly Details
- Earth Advantage Certified Home
- Home Energy Score
- Sprinklers on Timer
Outdoor Features
- Patio
Schools
- High Lakes Elementary School
- Pacific Crest Middle School
- Summit High School
Utilities
- Forced Air Heating and Cooling System
- Heating System Uses Natural Gas
- Natural Gas Connected
- Water Heater
- Cable TV Available
Listing and Financial Details
- No Short Term Rentals Allowed
- Tax Lot 00107
- Assessor Parcel Number 197847
Community Details
Overview
- Built by Tyee Development
- Awbrey Glen Subdivision
Amenities
- Clubhouse
Recreation
- Golf Course Community
- Tennis Courts
- Pickleball Courts
- Fitness Center
- Community Pool
- Trails
Security
- Gated Community
- Building Fire-Resistance Rating
Map
Home Values in the Area
Average Home Value in this Area
Property History
| Date | Event | Price | Change | Sq Ft Price |
|---|---|---|---|---|
| 03/10/2025 03/10/25 | Sold | $1,400,000 | -1.8% | $540 / Sq Ft |
| 02/11/2025 02/11/25 | Pending | -- | -- | -- |
| 02/03/2025 02/03/25 | For Sale | $1,425,000 | +1.8% | $549 / Sq Ft |
| 01/31/2025 01/31/25 | Off Market | $1,400,000 | -- | -- |
| 01/22/2025 01/22/25 | Pending | -- | -- | -- |
| 11/30/2024 11/30/24 | For Sale | $1,425,000 | +5.6% | $549 / Sq Ft |
| 08/16/2021 08/16/21 | Sold | $1,350,000 | 0.0% | $520 / Sq Ft |
| 05/27/2021 05/27/21 | Pending | -- | -- | -- |
| 05/27/2021 05/27/21 | For Sale | $1,350,000 | +84.1% | $520 / Sq Ft |
| 07/07/2015 07/07/15 | Sold | $733,443 | -0.2% | $283 / Sq Ft |
| 06/26/2015 06/26/15 | Pending | -- | -- | -- |
| 04/15/2015 04/15/15 | For Sale | $735,000 | -- | $283 / Sq Ft |
Tax History
| Year | Tax Paid | Tax Assessment Tax Assessment Total Assessment is a certain percentage of the fair market value that is determined by local assessors to be the total taxable value of land and additions on the property. | Land | Improvement |
|---|---|---|---|---|
| 2024 | $6,986 | $417,250 | -- | -- |
| 2023 | $6,476 | $405,100 | $0 | $0 |
| 2022 | $6,042 | $381,860 | $0 | $0 |
| 2021 | $6,052 | $370,740 | $0 | $0 |
| 2020 | $5,741 | $370,740 | $0 | $0 |
| 2019 | $5,581 | $359,950 | $0 | $0 |
| 2018 | $5,424 | $349,470 | $0 | $0 |
| 2017 | $5,265 | $339,300 | $0 | $0 |
| 2016 | $5,021 | $329,420 | $0 | $0 |
| 2015 | $4,882 | $319,830 | $0 | $0 |
| 2014 | $1,418 | $92,940 | $0 | $0 |
Mortgage History
| Date | Status | Loan Amount | Loan Type |
|---|---|---|---|
| Open | $360,000 | Construction | |
| Previous Owner | $319,500 | Construction |
Deed History
| Date | Type | Sale Price | Title Company |
|---|---|---|---|
| Warranty Deed | $1,400,000 | First American Title | |
| Warranty Deed | $1,350,000 | Western Title & Escrow | |
| Warranty Deed | $733,443 | Amerititle | |
| Warranty Deed | $165,000 | Deschutes County Title Co | |
| Special Warranty Deed | $120,000 | Fidelity Natl Title Co Of Or | |
| Trustee Deed | $183,324 | Amerititle | |
| Bargain Sale Deed | -- | None Available | |
| Warranty Deed | -- | Amerititle |
Similar Homes in Bend, OR
Source: Southern Oregon MLS
MLS Number: 220193199
APN: 197847
- 2876 NW Melville Dr
- 2772 NW Rainbow Ridge Dr
- 2657 NW Nordeen Way
- 2727 NW Rainbow Ct
- 3225 NW Melville Dr
- 2680 NW Nordic Ave
- 2669 NW Havre Ct
- 2661 NW Havre Ct
- 2650 NW Waymaker Ct Unit Lot 11
- 3271 NW Melville Dr
- 2637 NW Waymaker Ct Unit Lot 2
- 2995 NW Polarstar Ave
- 3003 NW Polarstar Ave
- 2626 Waymaker Ct Unit Lot 7
- 2926 NW Chardonnay Ln
- 2671 NW Brickyard St
- 2963 NW Polarstar Ave Unit Lot 13
- 3019 NW Polarstar Ave
- 62726 NW Mehama Dr
- 2799 NW Horizon Dr
