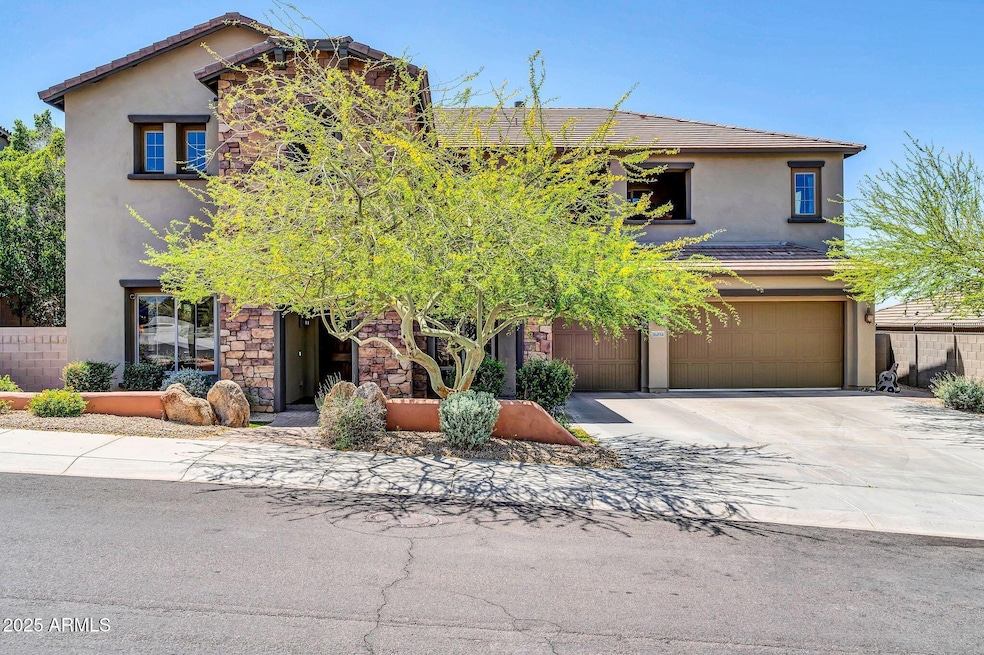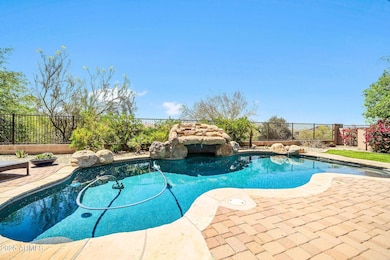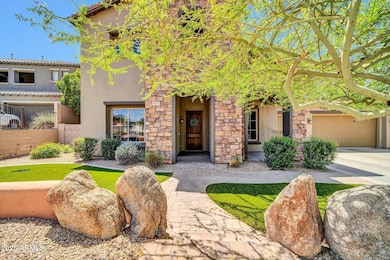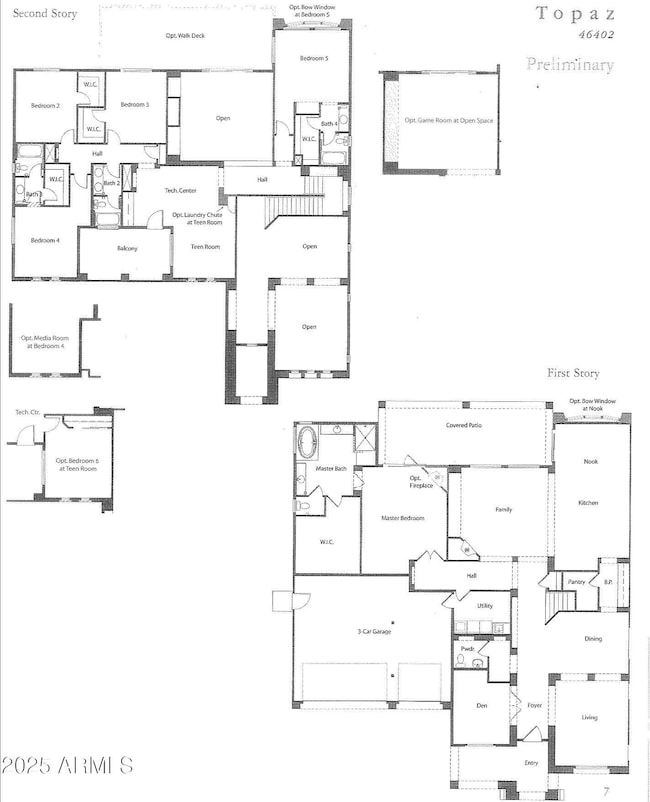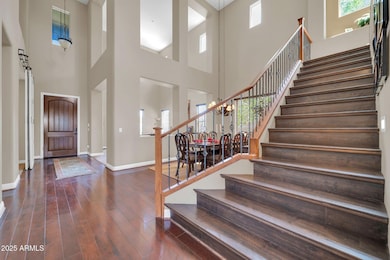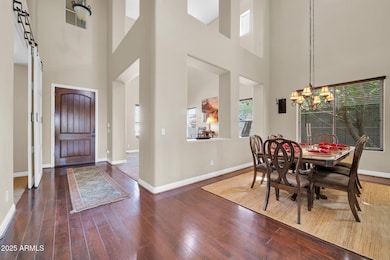
26814 N 90th Ave Peoria, AZ 85383
Mesquite NeighborhoodEstimated payment $5,998/month
Highlights
- Heated Pool
- City Lights View
- Vaulted Ceiling
- West Wing Elementary School Rated A-
- Living Room with Fireplace
- Wood Flooring
About This Home
This new listing in the Westwing community is a 5-bedroom, 4.5-bathroom hillside home on a cul-de-sac with stunning views. The exterior features a resort-style pool with a rock waterfall, a custom fire pit, and a BBQ area. Inside, the main floor boasts wood floors, 20ft ceilings in the dining and great room, and a gourmet kitchen with a gas cooktop, granite countertops, a butler's pantry, and stone flooring. The master bedroom, located on the first floor, includes a large closet and a walk-in shower. Upstairs, there are four bedrooms, a private deck, and a work area/office. The furniture is available for purchase, making this spacious and luxurious home move-in ready.
Home Details
Home Type
- Single Family
Est. Annual Taxes
- $4,342
Year Built
- Built in 2005
Lot Details
- 0.26 Acre Lot
- Cul-De-Sac
- Desert faces the front and back of the property
- Wrought Iron Fence
- Block Wall Fence
- Artificial Turf
- Misting System
- Front and Back Yard Sprinklers
HOA Fees
- $83 Monthly HOA Fees
Parking
- 3 Car Garage
- Garage ceiling height seven feet or more
Property Views
- City Lights
- Mountain
Home Design
- Santa Barbara Architecture
- Wood Frame Construction
- Tile Roof
- Stone Exterior Construction
- Stucco
Interior Spaces
- 4,543 Sq Ft Home
- 2-Story Property
- Central Vacuum
- Furnished
- Vaulted Ceiling
- Ceiling Fan
- Gas Fireplace
- Double Pane Windows
- Low Emissivity Windows
- Vinyl Clad Windows
- Living Room with Fireplace
- 2 Fireplaces
- Security System Leased
- Washer and Dryer Hookup
Kitchen
- Eat-In Kitchen
- Gas Cooktop
- Built-In Microwave
- Kitchen Island
Flooring
- Wood
- Carpet
- Tile
Bedrooms and Bathrooms
- 5 Bedrooms
- Primary Bedroom on Main
- Primary Bathroom is a Full Bathroom
- 4.5 Bathrooms
- Dual Vanity Sinks in Primary Bathroom
- Bathtub With Separate Shower Stall
Outdoor Features
- Heated Pool
- Balcony
- Outdoor Fireplace
- Fire Pit
Schools
- West Wing Elementary And Middle School
- Sandra Day O'connor High School
Utilities
- Cooling Available
- Zoned Heating
- Heating System Uses Natural Gas
- Water Softener
- High Speed Internet
- Cable TV Available
Community Details
- Association fees include ground maintenance, street maintenance
- City Property Mgmt Association, Phone Number (623) 376-6481
- Built by Pulte Homes
- Westwing Mountain Phase 2 Subdivision, Topaz Floorplan
Listing and Financial Details
- Home warranty included in the sale of the property
- Tax Lot 16
- Assessor Parcel Number 201-39-444
Map
Home Values in the Area
Average Home Value in this Area
Tax History
| Year | Tax Paid | Tax Assessment Tax Assessment Total Assessment is a certain percentage of the fair market value that is determined by local assessors to be the total taxable value of land and additions on the property. | Land | Improvement |
|---|---|---|---|---|
| 2025 | $4,342 | $51,715 | -- | -- |
| 2024 | $4,264 | $49,252 | -- | -- |
| 2023 | $4,264 | $65,200 | $13,040 | $52,160 |
| 2022 | $4,098 | $49,630 | $9,920 | $39,710 |
| 2021 | $4,241 | $47,260 | $9,450 | $37,810 |
| 2020 | $4,163 | $40,520 | $8,100 | $32,420 |
| 2019 | $4,340 | $42,660 | $8,530 | $34,130 |
| 2018 | $4,178 | $43,610 | $8,720 | $34,890 |
| 2017 | $4,021 | $42,270 | $8,450 | $33,820 |
| 2016 | $3,780 | $41,630 | $8,320 | $33,310 |
| 2015 | $3,430 | $42,010 | $8,400 | $33,610 |
Property History
| Date | Event | Price | Change | Sq Ft Price |
|---|---|---|---|---|
| 04/09/2025 04/09/25 | For Sale | $995,000 | -- | $219 / Sq Ft |
Deed History
| Date | Type | Sale Price | Title Company |
|---|---|---|---|
| Interfamily Deed Transfer | -- | None Available | |
| Warranty Deed | $460,000 | First Arizona Title Agency | |
| Corporate Deed | $631,026 | Sun Title Agency Co |
Mortgage History
| Date | Status | Loan Amount | Loan Type |
|---|---|---|---|
| Open | $100,000 | Credit Line Revolving | |
| Open | $405,000 | New Conventional | |
| Closed | $406,400 | New Conventional | |
| Closed | $414,000 | New Conventional | |
| Previous Owner | $100,000 | Credit Line Revolving | |
| Previous Owner | $640,000 | Negative Amortization | |
| Previous Owner | $564,722 | New Conventional | |
| Closed | $70,590 | No Value Available |
About the Listing Agent
An Arizona resident since 1996, Todd Stengel has built a remarkable career in real estate, starting as a construction superintendent for Del Webb at Terravita and Sun City Grand, where he oversaw the construction of over 1,000 homes. In 2001, Todd transitioned into sales at Sun City Grand for Pulte Homes, earning a nomination for Rookie of the Year by the Home Builders Association. His hands-on approach educated buyers through every step—purchase, selections, construction, walk-through,
Todd's Other Listings
Source: Arizona Regional Multiple Listing Service (ARMLS)
MLS Number: 6854221
APN: 201-39-444
- 26886 N 90th Ave
- 26722 N 90th Ln
- 26885 N 87th Dr
- 26796 N 86th Ln
- 9161 W Bajada Rd
- 9035 W Quail Track Dr
- 8498 W Maya Dr
- 27204 N 86th Dr
- 8543 W Andrea Dr
- 27173 N 86th Ave
- 8614 W Briles Rd
- 27250 N 86th Ave
- 9017 W Pinnacle Vista Dr
- 9303 W Briles Rd Unit 4
- 9315 W Briles Rd Unit 3
- 27174 N 85th Dr
- 26807 N 84th Ave
- 9136 W Pinnacle Vista Dr
- 27486 N 89th Dr
- 9295 W Quail Track Dr
