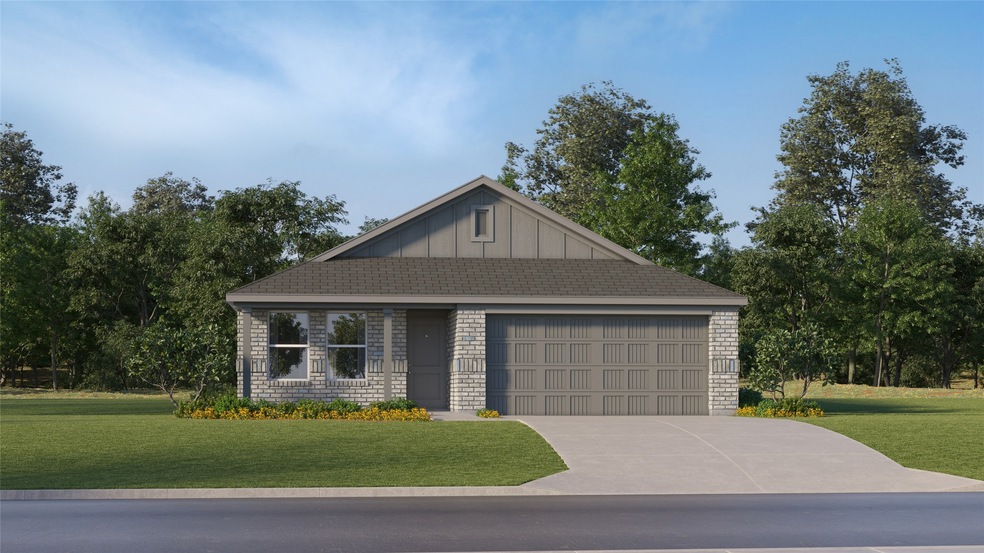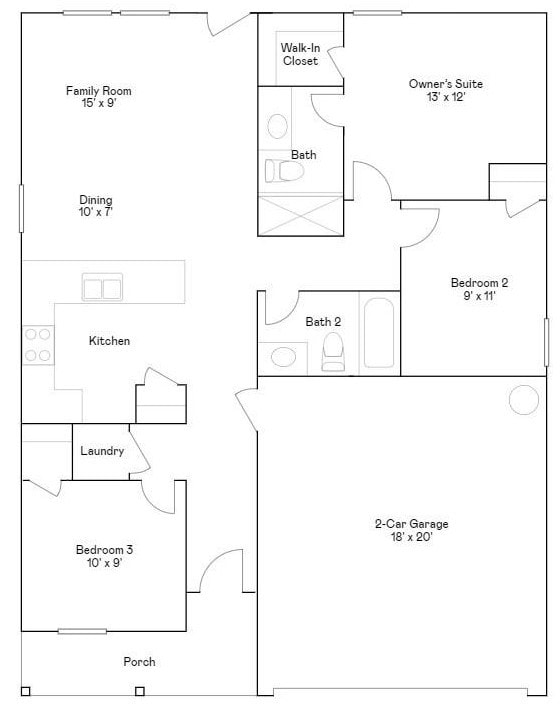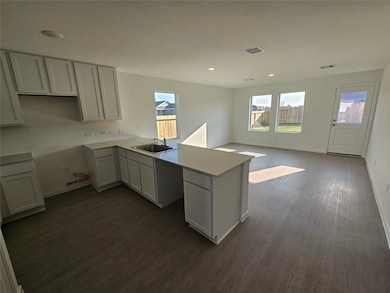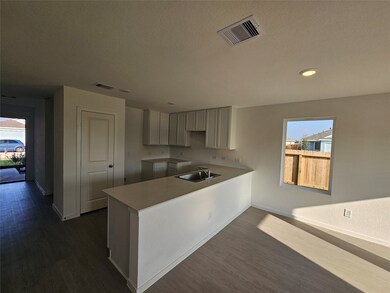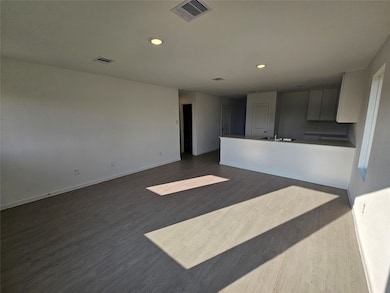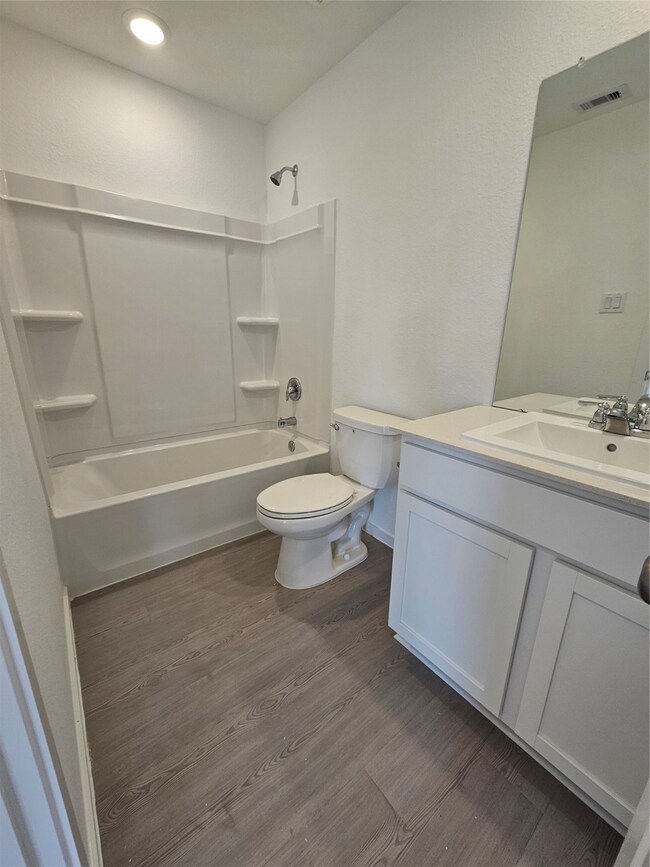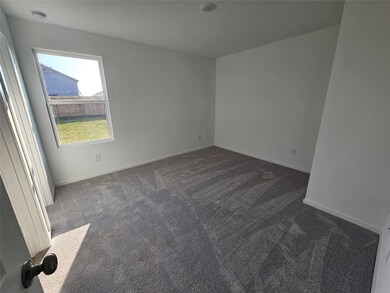
Estimated payment $2,023/month
Highlights
- Under Construction
- 2 Car Attached Garage
- 1-Story Property
- Traditional Architecture
- Central Heating and Cooling System
About This Home
NEW! Lennar Watermill Collection "Pearce" Plan with Brick Elevation "K3" at Anniston in Katy! Newly released community and homes! The Pearce Floorplan with Elevation "K3" - Designed for convenient and modern living, this new single-story home features a breezy and open layout. The foyer leads to a peninsula-style kitchen overlooking the dining area and family room, with a rear door extending to the backyard. Throughout the home are two secondary bedrooms and a tranquil owner’s suite with an en-suite bathroom and a walk-in closet. A versatile two-car garage completes this floorplan.
**Estimated Move-In Date, MAY 2025**
Home Details
Home Type
- Single Family
Year Built
- Built in 2025 | Under Construction
HOA Fees
- $183 Monthly HOA Fees
Parking
- 2 Car Attached Garage
Home Design
- Traditional Architecture
- Brick Exterior Construction
- Slab Foundation
- Composition Roof
- Cement Siding
Interior Spaces
- 1,084 Sq Ft Home
- 1-Story Property
Bedrooms and Bathrooms
- 3 Bedrooms
- 2 Full Bathrooms
Schools
- Youngblood Elementary School
- Nelson Junior High
- Freeman High School
Utilities
- Central Heating and Cooling System
- Heating System Uses Gas
Community Details
- Krj Management Association, Phone Number (713) 600-4000
- Built by Lennar
- Anniston Subdivision
Map
Home Values in the Area
Average Home Value in this Area
Property History
| Date | Event | Price | Change | Sq Ft Price |
|---|---|---|---|---|
| 03/31/2025 03/31/25 | Price Changed | $279,990 | +39.3% | $258 / Sq Ft |
| 03/29/2025 03/29/25 | Pending | -- | -- | -- |
| 03/25/2025 03/25/25 | Price Changed | $200,990 | -6.5% | $185 / Sq Ft |
| 03/24/2025 03/24/25 | Price Changed | $214,990 | -23.2% | $198 / Sq Ft |
| 03/17/2025 03/17/25 | For Sale | $279,990 | -- | $258 / Sq Ft |
Similar Homes in Katy, TX
Source: Houston Association of REALTORS®
MLS Number: 60535402
- 6607 Tricolor Beech Ln
- 6611 Tricolor Beech Ln
- 26810 Tree Mallow Dr
- 6615 Tricolor Beech Ln
- 26811 Tree Mallow Dr
- 26822 Yellow Corydalis Dr
- 26818 Yellow Corydalis Dr
- 26826 Yellow Corydalis Dr
- 26815 Tree Mallow Dr
- 26818 Tree Mallow Dr
- 26830 Yellow Corydalis Dr
- 26814 Yellow Corydalis Dr
- 26834 Yellow Corydalis Dr
- 26810 Yellow Corydalis Dr
- 26903 Tree Mallow Dr
- 26907 Tree Mallow Dr
- 26906 Tree Mallow Dr
- 26902 Yellow Corydalis Dr
- 6618 Tricolor Beech Ln
- 6526 Tricolor Beech Ln
